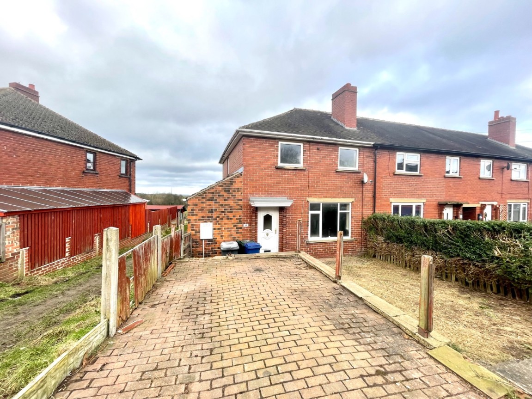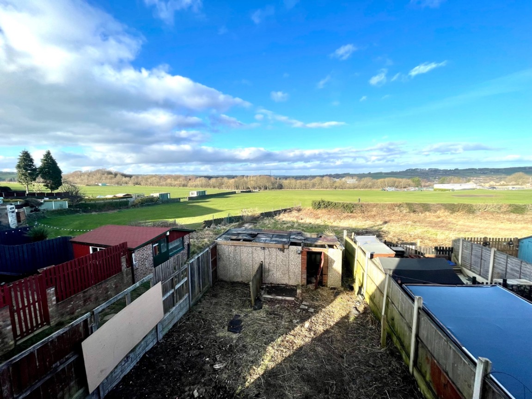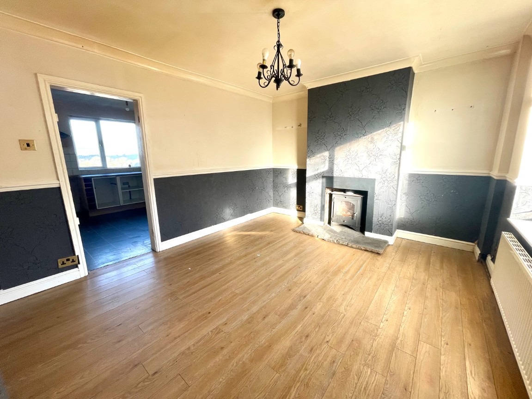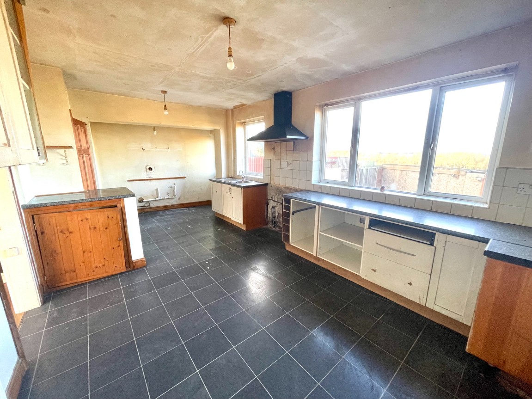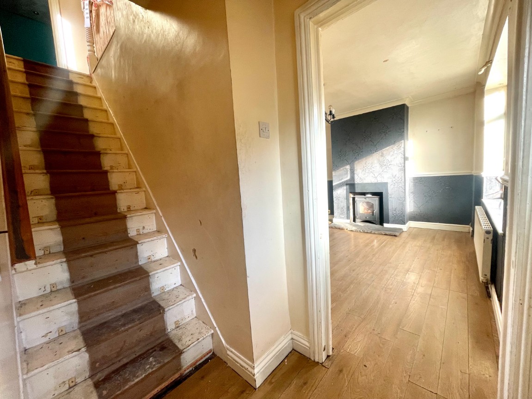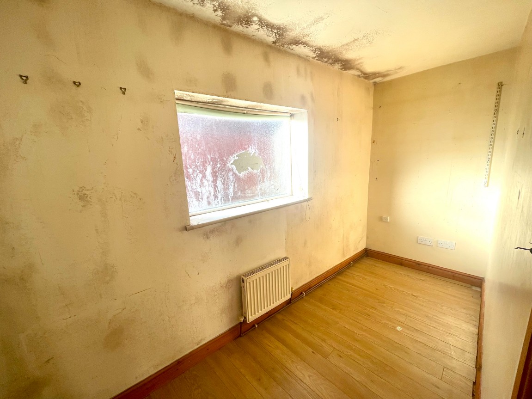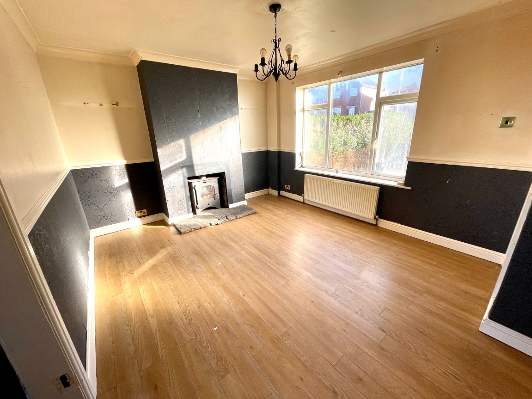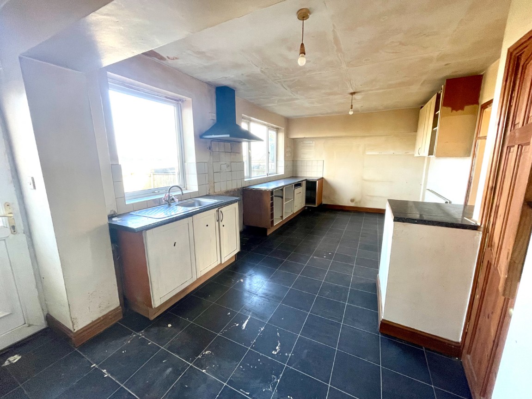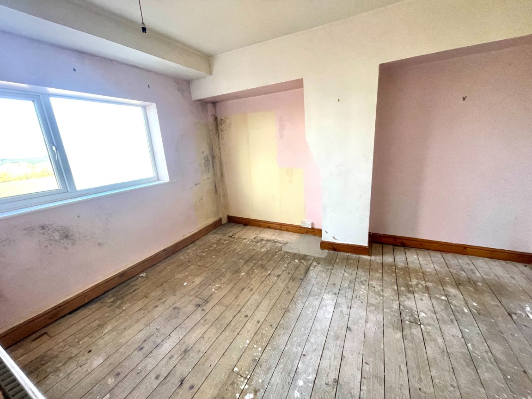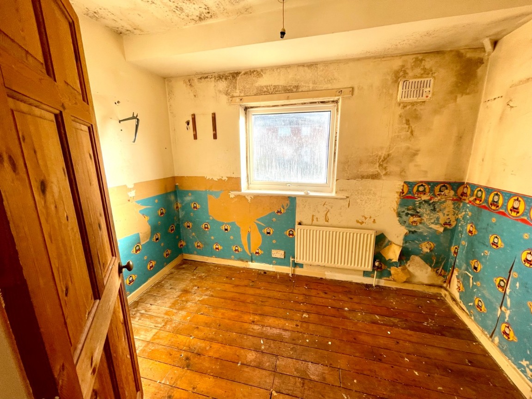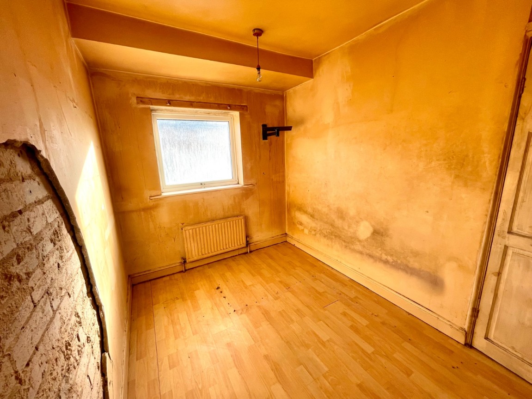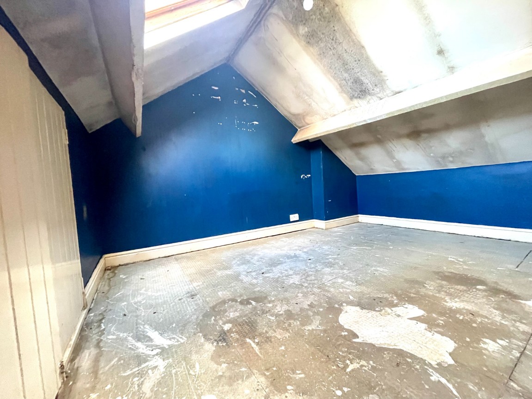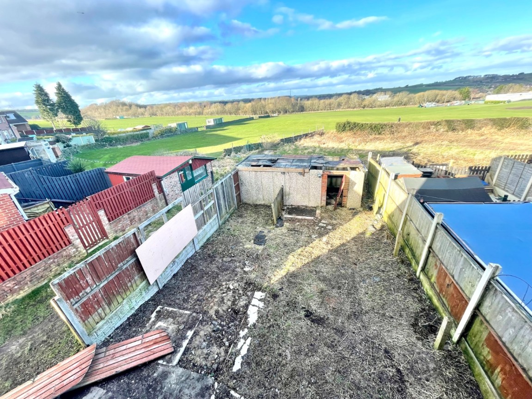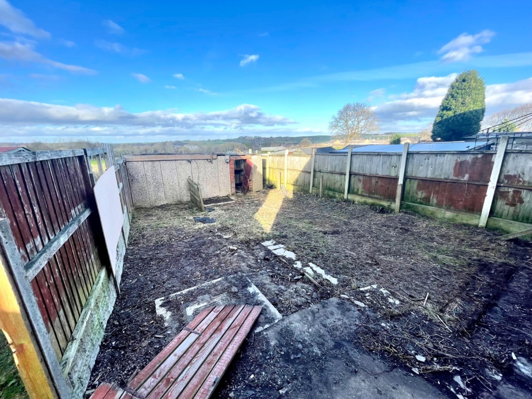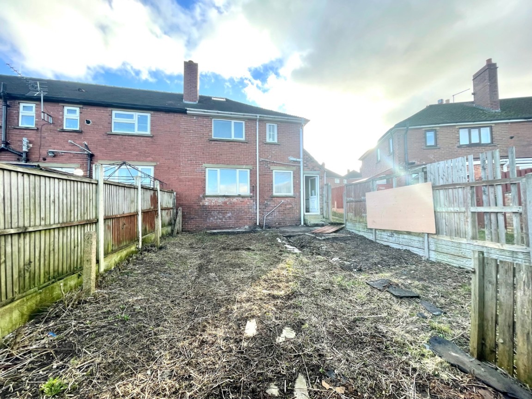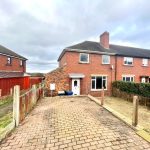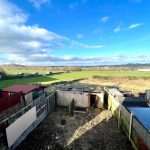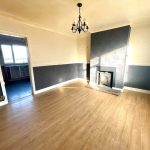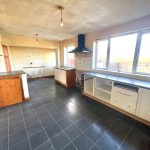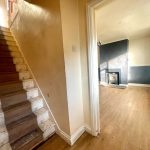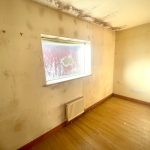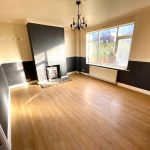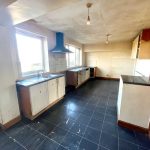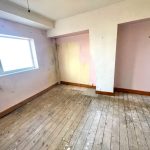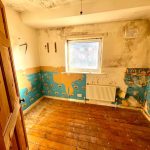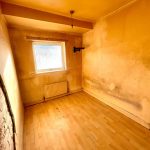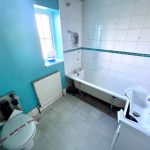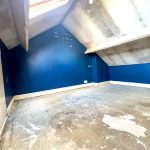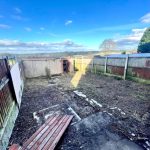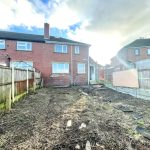Schole Avenue,Penistone,Sheffield,S36 6DW
Property Features
- END TOWNHOUSE
- 3 BEDROOMS + OCCASIONAL ATTIC ROOM
- IN NEED OF RENOVATION
- LARGE KITCHEN
- PANORAMIC VIEWS
- GARDEN TO REAR
- DRIVEWAY PROVIDING OFF STREET PARKING
- GARAGE IN NEED OF REPAIR
- CLOSE TO LOCAL AMENITIES, HIGHLY REGARDED SCHOOLS & TRANSPORT LINKS
- AN IDEAL REDEVELOPMENT OPPORTUNITY
Property Summary
PUBLIC NOTICE Mortgagees in possession are now in receipt of an offer for the sum of £145,000 for 36 Schole Avenue, Penistone S36 6DW. Anyone wishing to place an offer on the property should contact Mallinson & Co, Suite 2, Penistone 1, St Mary's Street, Penistone S36 6DT. Telephone 01226 414150 before exchange of contracts or within the next 7 days whichever is sooner.
Full Details
PUBLIC NOTICE Mortgagees in possession are now in receipt of an offer for the sum of £145,000 for 36 Schole Avenue, Penistone S36 6DW. Anyone wishing to place an offer on the property should contact Mallinson & Co, Suite 2, Penistone 1, St Mary's Street, Penistone S36 6DT. Telephone 01226 414150 before exchange of contracts or within the next 7 days whichever is sooner.
LOOK AT THIS … IF YOU ARE IN THE MARKET FOR A DEVELOPMENT PROJECT THEN LOOK NO FURTHER. THIS 3 BEDROOM END TOWNHOUSE, LOCATED WITHIN PENISTONE CENTRE IS NOT TO BE MISSED.
Entered via a double glazed door into an entrance hallway, having a staircase rising to the first floor and access to a downstairs office and the lounge. The lounge has a double glazed window, focal point fireplace and gives access to the kitchen. The kitchen is open plan and spans the full rear of the property, having a range of double glazed windows taking advantage of the panoramic views and needs full modernisation. At first floor level are three bedrooms, a house bathroom and a second staircase giving access to an occasional room within the attic.
If you would like to arrange to view, or have your property appraised please give us a call on 01226 414 150
BRIEFLY COMPRISING;
GROUND FLOOR
- ENTRANCE HALLWAY
- STAIRS TO 1ST FLOOR
- OFFICE
- LOUNGE
- KITCHEN
FIRST FLOOR
- LANDING AREA
- BEDROOM 1
- BEDROOM 2
- BEDROOM 3
- HOUSE BATHROOM
- STAIRS TO OCCASIONAL ATTIC ROOM
OUTSIDE
- Externally there is an elevated block paved driveway, pathways to the front door and a lawned front garden. To the rear is a privately fence enclosed garden with a detached garage which in major disrepair.
PLEASE NOTE:
TENURE: FREEHOLD
COUNCIL TAX BANDING;
We understand the council tax band to be A. (SOURCE: GOV.CO.UK)
RENTAL POTENTIAL;
£ Per calendar month.
SERVICES
Mains water. Mains gas. Mains electric. Mains drainage.
DIRECTIONS
S36 6DW
COVID-19 PROCEDURE
We at Mallinson & Co are confidently adhering to the government guidelines in connection to the covid-19 pandemic, should you wish to see a copy of our procedure please ask a member of the team.
DISCLAIMER
1. MONEY LAUNDERING: We may ask for further details regarding your identification and proof of funds after your offer on a property. Please provide these in order to reduce any delay.
2. Details: We endeavour to make the details and measurements as accurate as possible. However, please only take them as indicative only. Measurements are taken with an electronic device. If you are ordering carpets or furniture, we would advise taking your own measurements upon viewing.
3. No services or appliances have been tested by Mallinson & Co.

