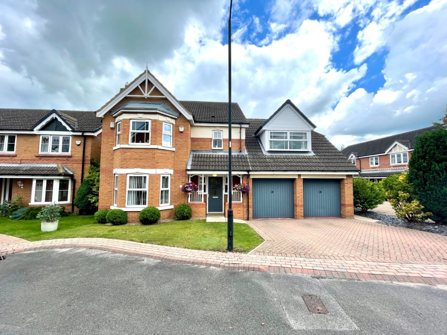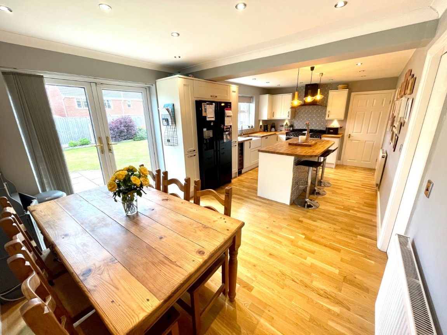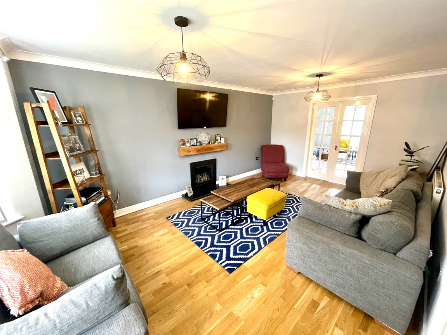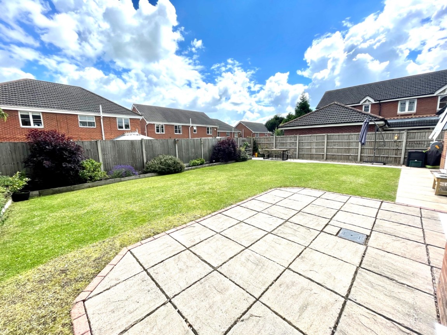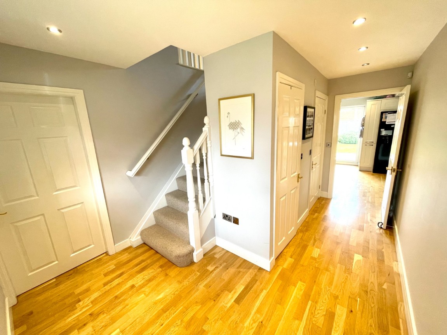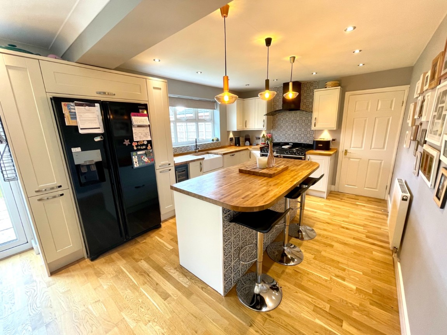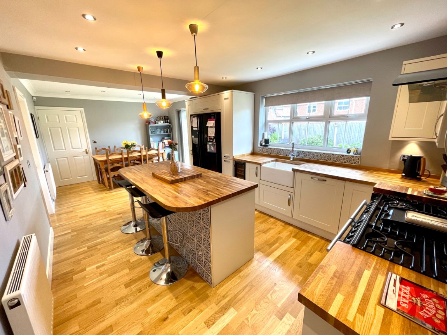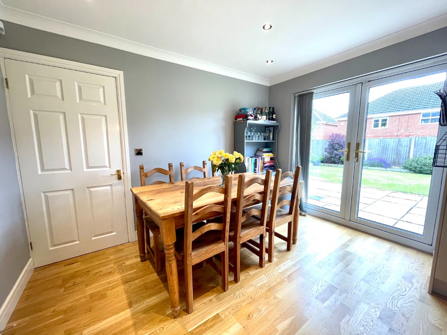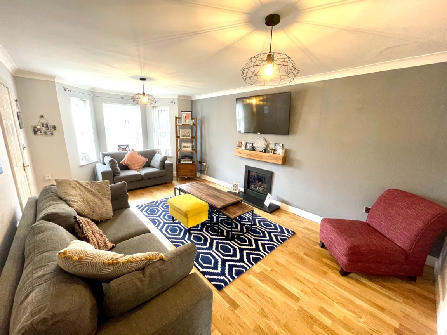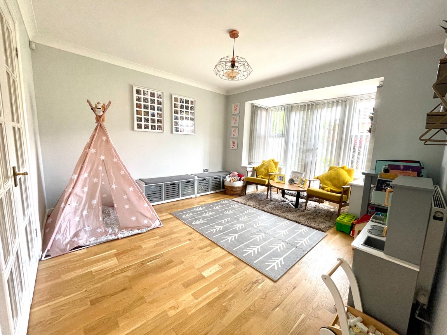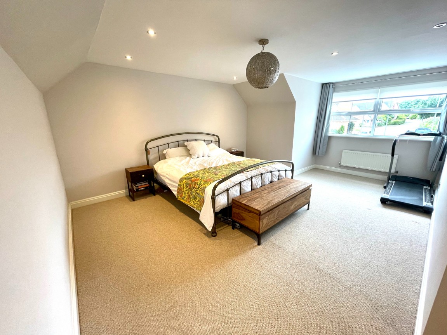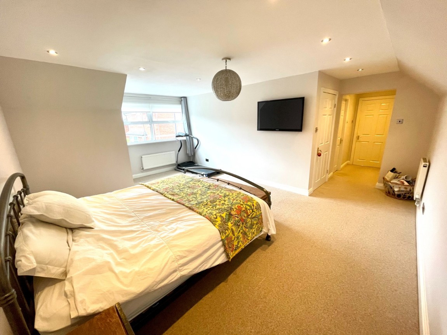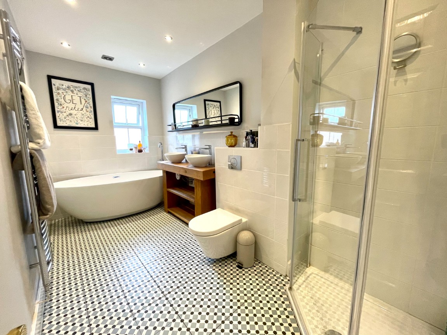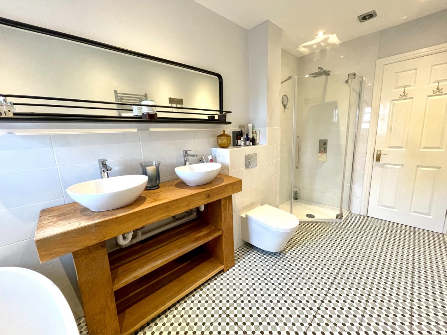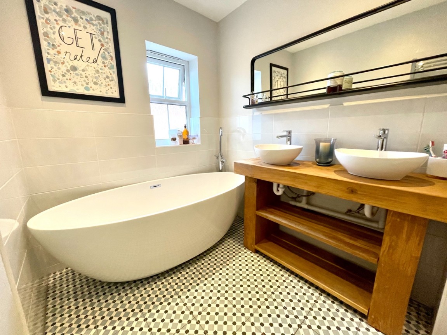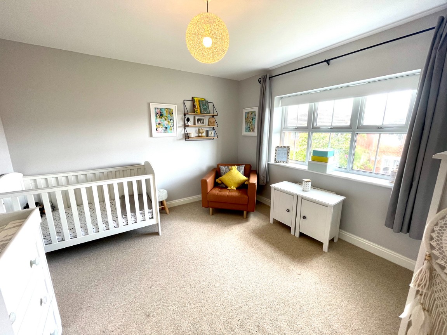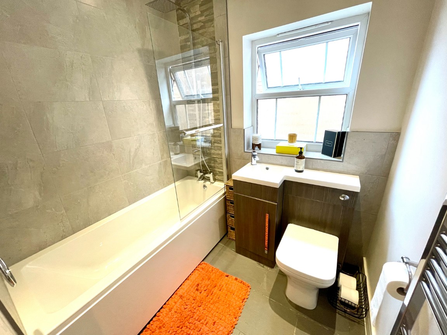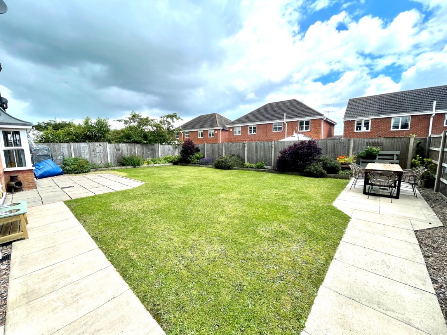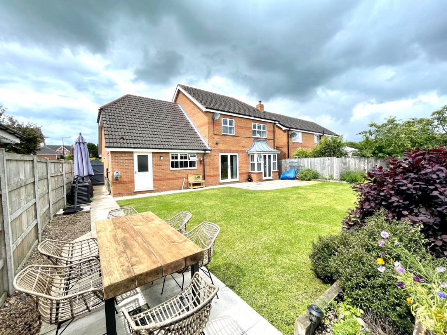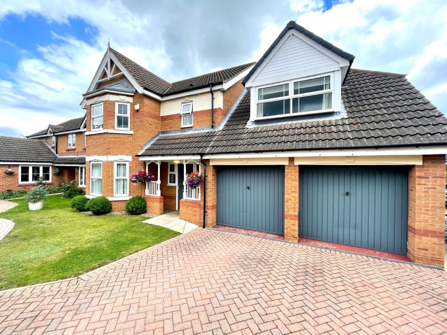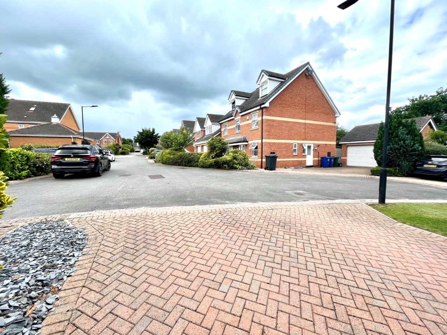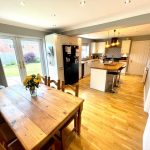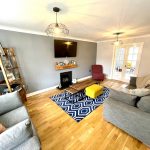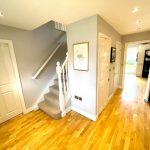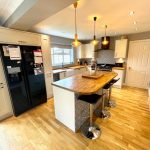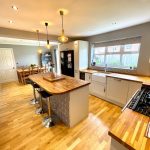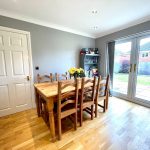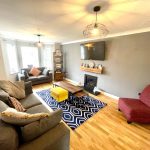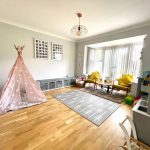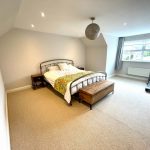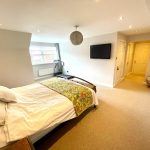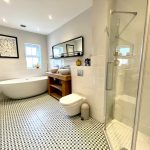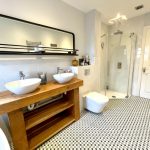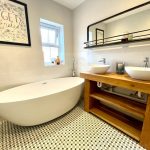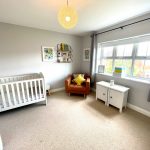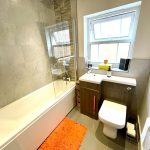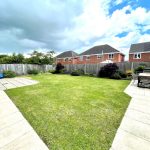Brantingham Gardens,Bawtry,Doncaster,DN10 6XJ
Property Features
- 4 DOUBLE BEDROOMS
- QUIET CUL DE SAC LOCATION
- MODERN FINISH THROUGHOUT
- LARGE OPEN PLAN KITCHEN
- EN SUITE AND WALK IN WARDROBE TO BEDROOM 1
- EASY ACCESS TO TRANSPORT LINKS & SCHOOLING
- IDEAL FAMILY HOME
- OFF STREET PARKING AND DOUBLE GARAGE
- HIGHLY REGARDED DEVELOPEMENT
- PRIVATLY ENCLOSED REAR GARDEN
Property Summary
WOW WOW WOW...... AN OUTSTANDING 4 DOUBLE BEDROOM FAMILY HOME LOCATED WITHIN A SMALL QUIET CUL DE SAC UPON THIS HIGHLY REGARDED DEVELOPMENT ON THE OUTSKIRTS OF BAWTRY, BOASTING A LARGE OPEN PLAN KITCHEN AND BEING BEAUTIFULLY FINISHED THROUGHOUT.
Full Details
WOW WOW WOW...... AN OUTSTANDING 4 DOUBLE BEDROOM FAMILY HOME LOCATED WITHIN A SMALL QUIET CUL DE SAC UPON THIS HIGHLY REGARDED DEVELOPMENT ON THE OUTSKIRTS OF BAWTRY, BOASTING A LARGE OPEN PLAN KITCHEN AND BEING BEAUTIFULLY FINISHED THROUGHOUT.
Upon entering the property from the front elevation you are instantly greeted by a spacious entrance hallway, which gives access to the formal lounge, open plan kitchen, useful under stairs storage cupboard and a WC. The flooring is solid oak finish, which continues throughout giving a beautiful flow. The dining kitchen, being one of the main selling points of the property features a bespoke fitted kitchen with solid wood work surfaces and a central island unit. There are a range of integrated appliances, including a range style oven with extractor hood, ample dining table space and this in turn gives access to the utility room, integral double garage and the formal dining room which is currently being used as a playroom. The formal lounge consists of a bay style window to the front elevation, providing natural light, together with a focal point fireplace.
At first floor level, there is a large landing area giving access to four spacious double bedrooms with the master bedroom being of superior size, featuring a large walk in wardrobe as well as a spacious en-suite, with his and her sinks, free standing bath, step in shower cubicle as well as a WC. Also at this level, there is the house bathroom, which has been fully updated three-piece bathroom suite.
In conclusion this is a stunning family home not to be missed, we really do encourage an early viewing to appraciate both the size and finish.
We feel the property would rent for £1400 per calendar month.
If you would like to arrange to view, or have your property appraised please give us a call on 01226 414 150
BRIEFLY COMPRISING;
GROUND FLOOR
- ENTRANCE HALLWAY
- LOUNGE
- DINING ROOM/ PLAYROOM
- OPEN PLAN KITCHEN
- UTILITY ROOM
- CLOAKS/WC
- INTEGRAL DOUBLE GARAGE
- STAIRS TO 1ST FLOOR
FIRST FLOOR
- LANDING AREA
- BEDROOM 1
- EN SUITE & WALK IN WARDROBE
- BEDROOM 2
- BEDROOM 3
- BEDROOM 4
- HOUSE BATHROOM
OUTSIDE
- Approaching from the front elevation on to a block paved driveway providing off street parking for two vehicles and access to the integral double garage. There is a paved pathway to the side and rear together with lawned landscaped gardens. To the rear of the property is a superb fenced enclosed garden comprising of various paved seating areas and the garden is laid to lawn with a railway sleeper boarder with established trees and shrubs.
PLEASE NOTE:
TENURE: FREEHOLD
COUNCIL TAX BANDING;
We understand the council tax band to be F. (SOURCE: GOV.CO.UK)
RENTAL POTENTIAL;
£1400 Per calendar month.
SERVICES
Mains water, Mains gas, Mains electric, Mains Drainage
DIRECTIONS
DN10 6XJ
COVID-19 PROCEDURE
We at Mallinson & Co are confidently adhering to the government guidelines in connection to the covid-19 pandemic, should you wish to see a copy of our procedure please ask a member of the team.
DISCLAIMER
1. MONEY LAUNDERING: We may ask for further details regarding your identification and proof of funds after your offer on a property. Please provide these in order to reduce any delay.
2. Details: We endeavour to make the details and measurements as accurate as possible. However, please only take them as indicative only. Measurements are taken with an electronic device. If you are ordering carpets or furniture, we would advise taking your own measurements upon viewing.
3. No services or appliances have been tested by Mallinson & Co.

