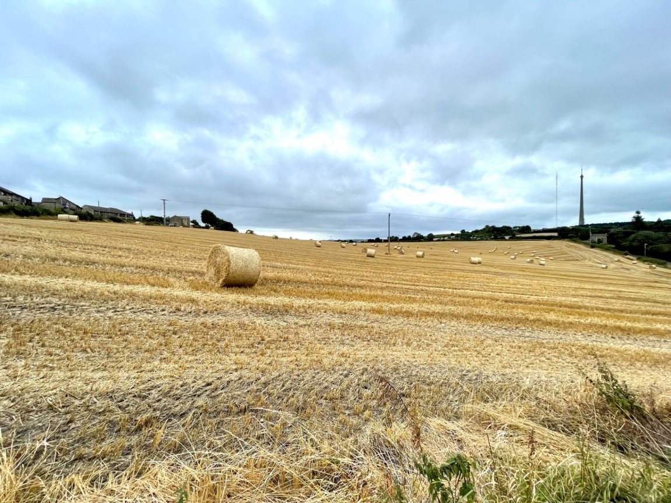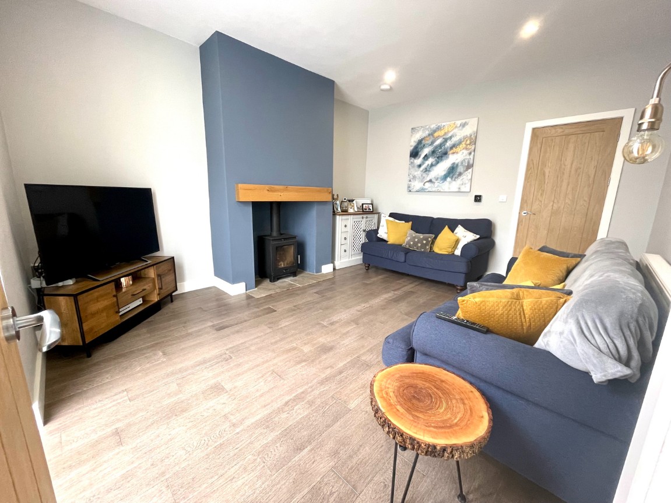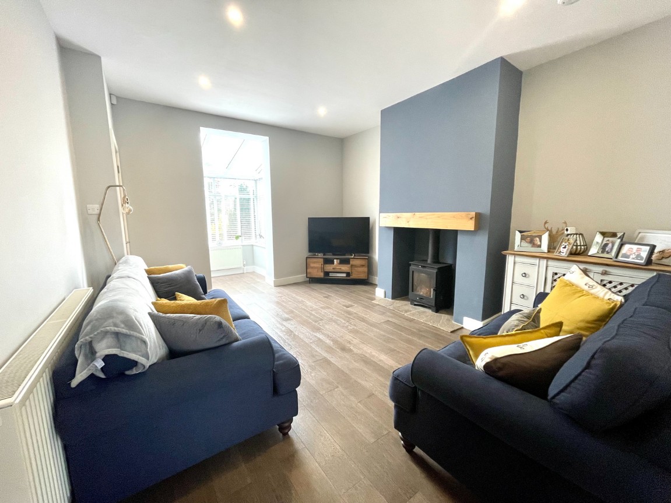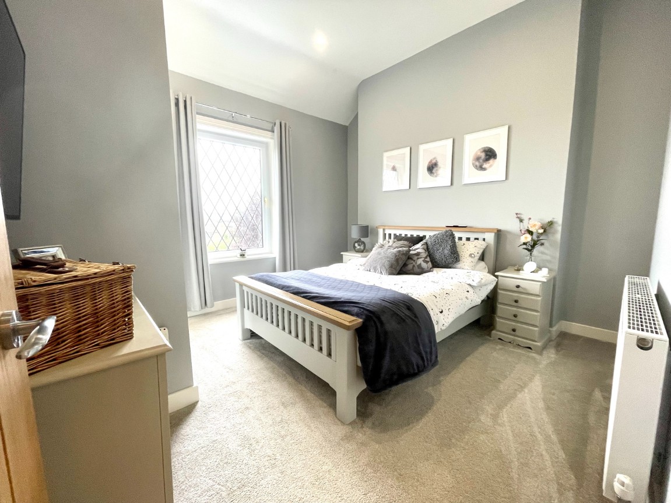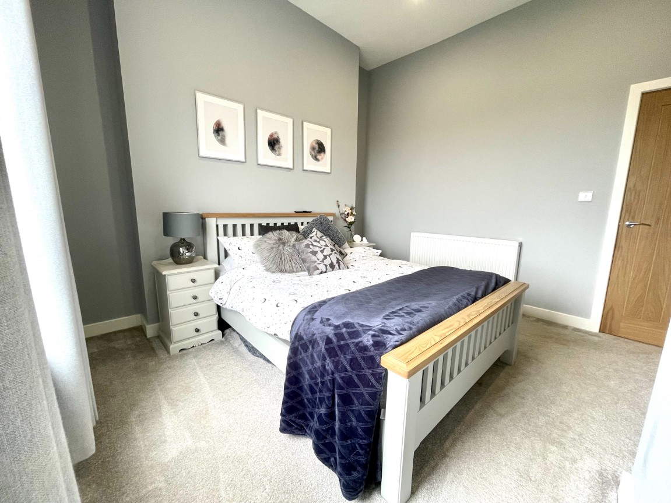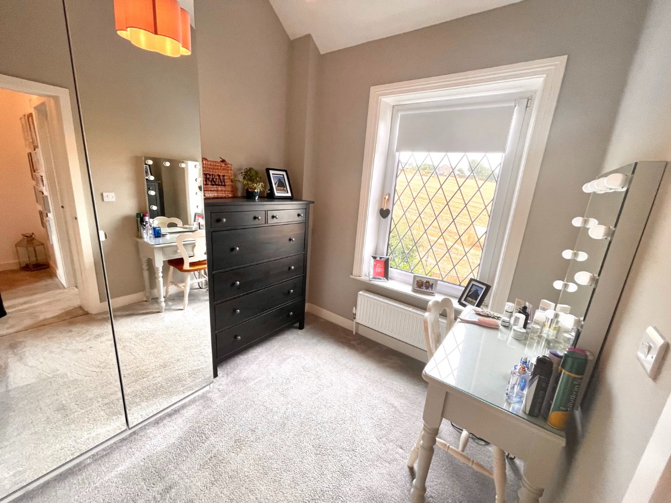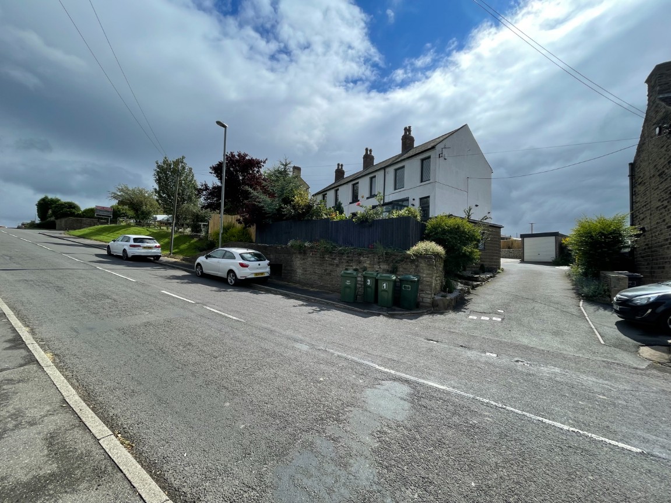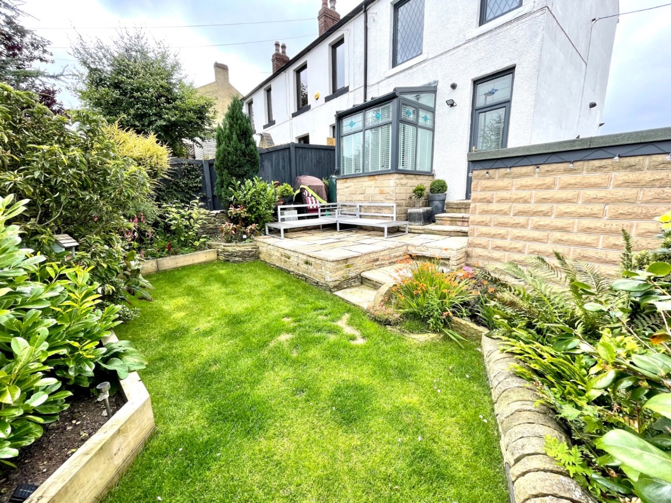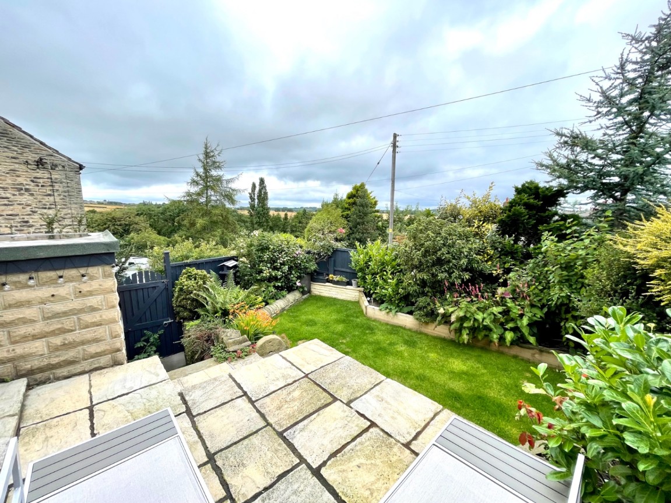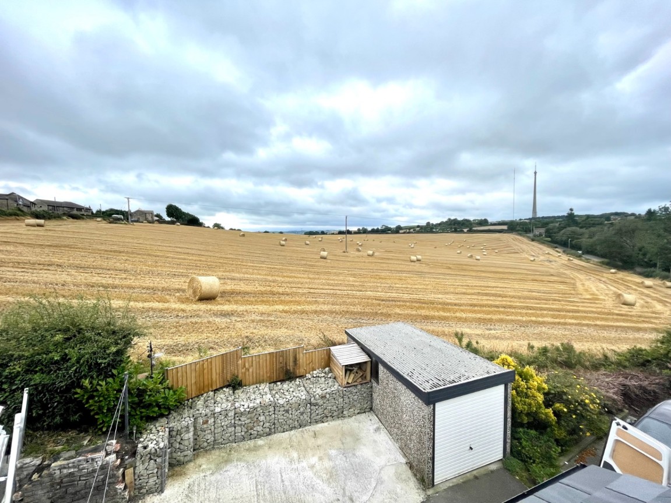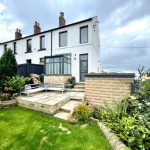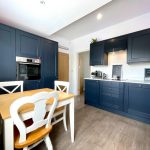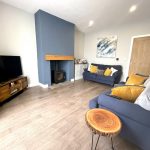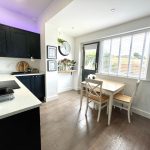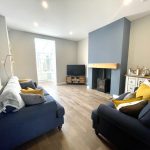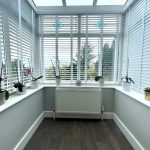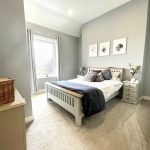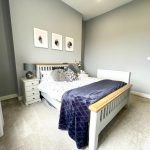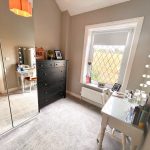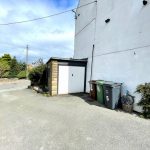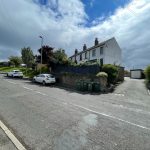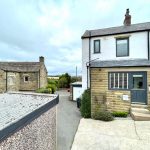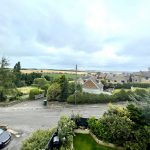Chapel Lane,Emley,Huddersfield,HD8 9SP
Property Features
- 2 BEDROOM COTTAGE
- STUNNING VIEWS
- BEAUTIFULLY FINISHED THROUGHOUT
- MODERN DINING KITCHEN
- NEWLY FITTED BATHROOM SUITE
- MULTI FUEL BURNING STOVE
- GARAGE & PARKING
- PRIVATE GARDEN
- IDEAL FOR YOUNG COUPLE OR FAMILY
- CLOSE TO TRANSPORT LINKS
Property Summary
WOW WOW WOW....... COMMANDING AN ELEVATED POSITION IN THE HIGHLY REGARDED VILLAGE OF EMLEY IS THIS BEAUTIFULLY PRESENTED 2 BEDROOM COTTAGE STYLE PROPERTY FEATURING RURAL COUNTRYSIDE VIEWS.
Full Details
WOW WOW WOW....... COMMANDING AN ELEVATED POSITION IN THE HIGHLY REGARDED VILLAGE OF EMLEY IS THIS BEAUTIFULLY PRESENTED 2 BEDROOM COTTAGE STYLE PROPERTY FEATURING RURAL COUNTRYSIDE VIEWS.
Entered from the rear elevation via a split folding stable door opening into the dining kitchen. The dining kitchen takes full advantage of the rural countryside views to the rear elevation and features recently fitted modern kitchen units with high quality integrated appliances including an oven, four ring induction hob, extractor hood, fridge freezer, dishwasher, a work surface incorporating a sink unit and ample space for a dining table. The kitchen gives access to the lounge and a useful utility space beneath the stairs where there is plumbing for an automatic washing machine and further storage space. The lounge is a front facing principal reception room featuring a bay style conservatory to the front elevation giving panoramic views of the surrounding area. There is a focal point fireplace with a multi fuel burning stove and this gives access to the main entrance hall situated to the front of the property. The main entrance hall has a door to the font elevation and a staircase to the first-floor landing where there are two generous bedrooms, bedroom one having a large dressing area and fantastic far reaching views. The bathroom has been recently updated and features a bespoke three-piece bathroom suite with a step-in shower cubicle, low flush W.C. and a pedestal wash hand basin.
If you would like to arrange to view, or have your property appraised please give us a call on 01226 414 150
BRIEFLY COMPRISING;
GROUND FLOOR
- DINING KITCHEN
- LOUNGE
- UTILITY SPACE
- ENTRANCE HALL
- STAIRS TO 1ST FLOOR
FIRST FLOOR
- LANDING AREA
- BEDROOM 1
- BEDROOM 2
- HOUSE BATHROOM
OUTSIDE
- Externally approached off Chapel lane, there is an attached garage having an up and over door which can easily accommodate a single vehicle. There is a privately enclosed front garden with paved seating area, lawn grass area with decorative shrub borders whilst to the rear of the property is a further parking space.
PLEASE NOTE:
TENURE: FREEHOLD
COUNCIL TAX BANDING;
We understand the council tax band to be A. (SOURCE: GOV.CO.UK)
RENTAL POTENTIAL;
£650.00 Per calendar month.
SERVICES
Mains water, Mains gas, Mains electric, Mains Drainage.
DIRECTIONS
HD8 9SP
COVID-19 PROCEDURE
We at Mallinson & Co are confidently adhering to the government guidelines in connection to the covid-19 pandemic, should you wish to see a copy of our procedure please ask a member of the team.
DISCLAIMER
1. MONEY LAUNDERING: We may ask for further details regarding your identification and proof of funds after your offer on a property. Please provide these in order to reduce any delay.
2. Details: We endeavour to make the details and measurements as accurate as possible. However, please only take them as indicative only. Measurements are taken with an electronic device. If you are ordering carpets or furniture, we would advise taking your own measurements upon viewing.
3. No services or appliances have been tested by Mallinson & Co.


