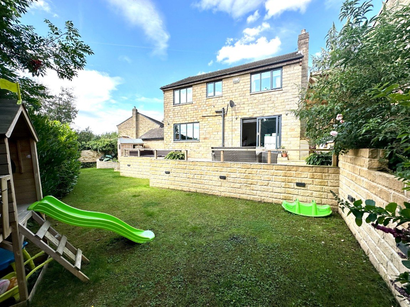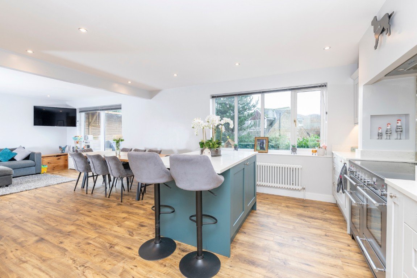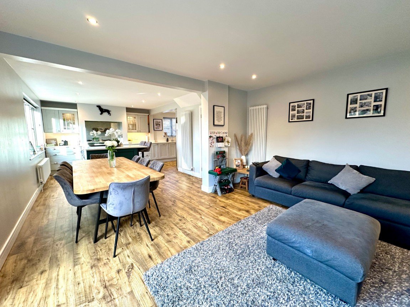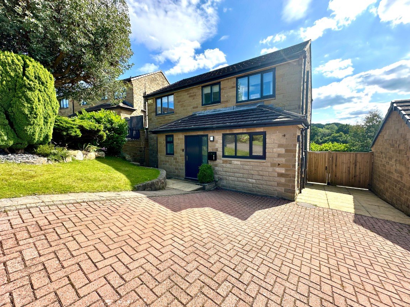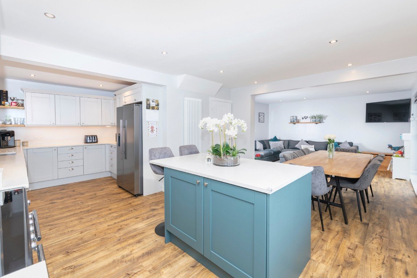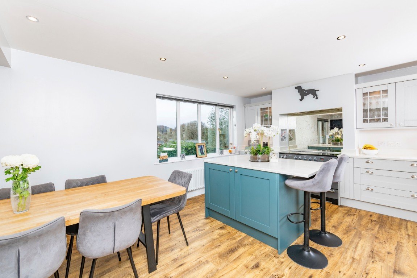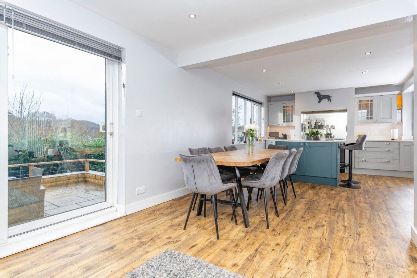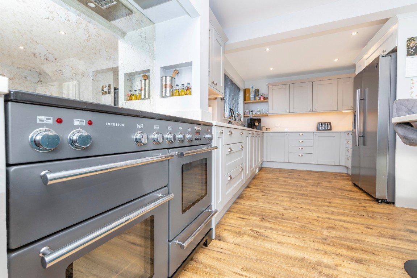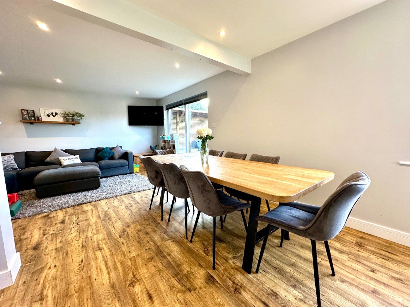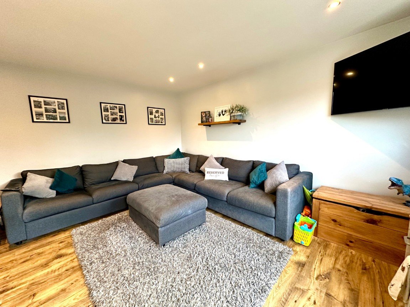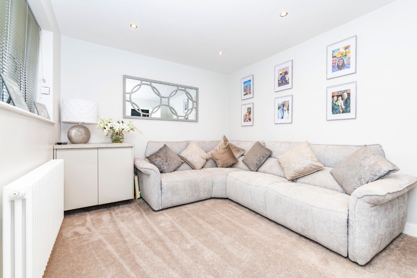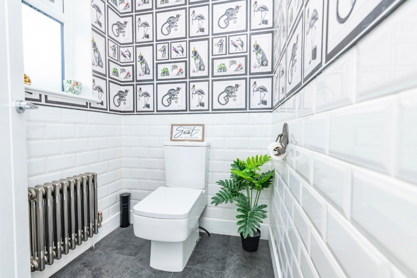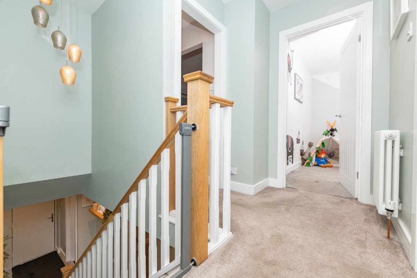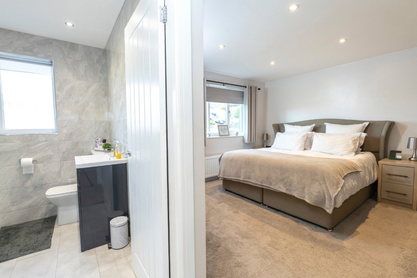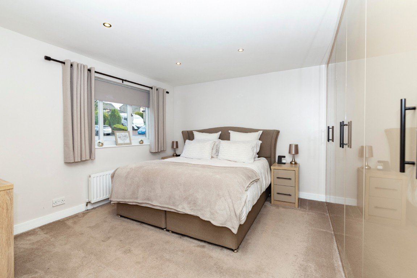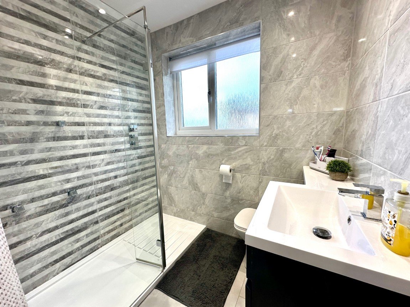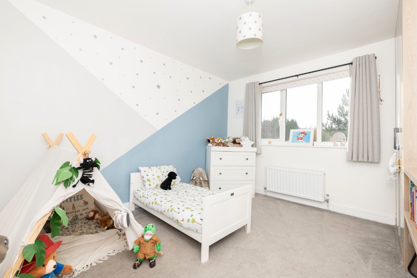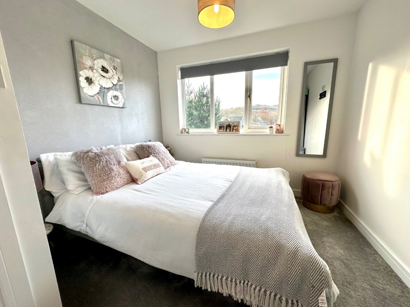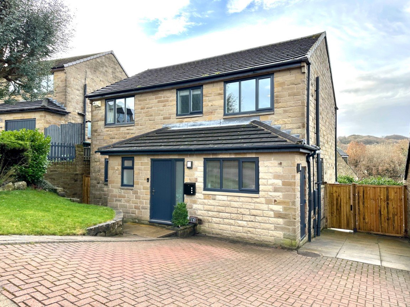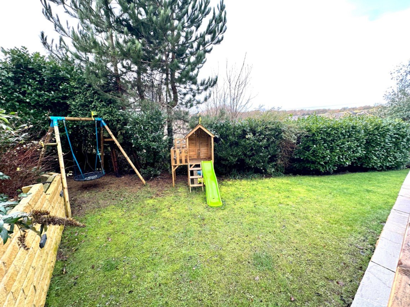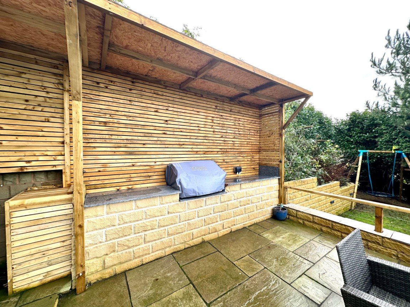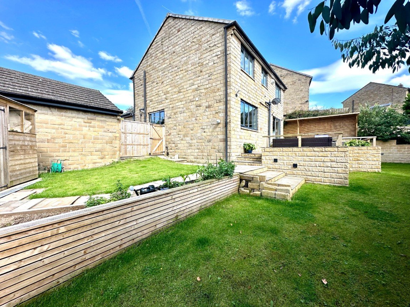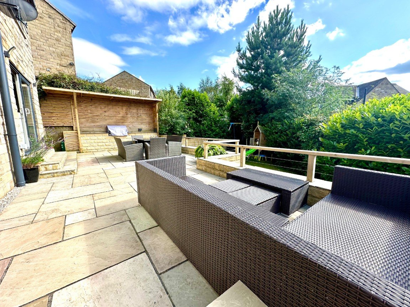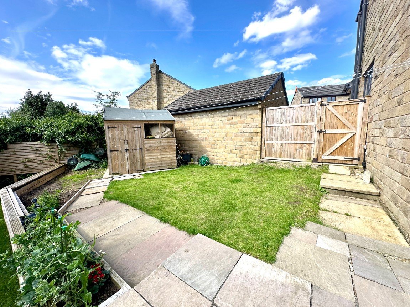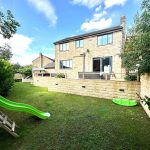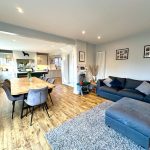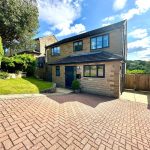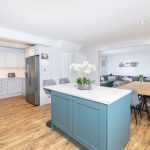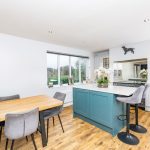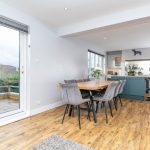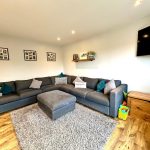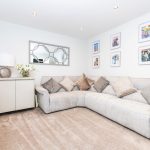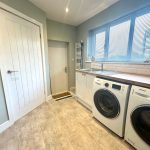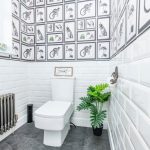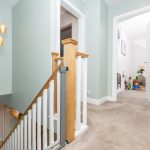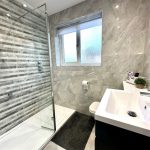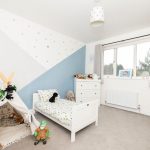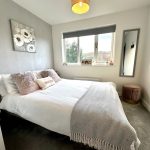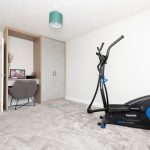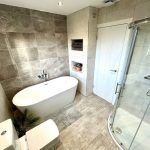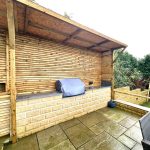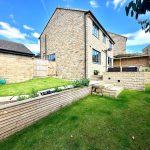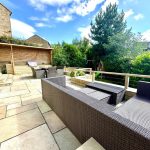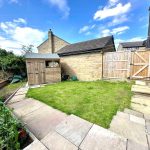Revel Garth, Denby Dale, Huddersfield, HD8 8TG
Property Features
- STUNNING DETACHED FAMILY HOME
- 4 DOUBLE BEDROOMS
- BEAUTIFULLY PRESENTED & EXTENSIVELY REMODELLED
- SNUG/CINEMA ROOM
- STUNNING OPEN PLAN LIVING/DINING KITCHEN
- CLOAK ROOM/UTILITY
- 3 BATHROOMS
- OFF STREET PARKING
- GARDEN TO FRONT & REAR
- SOUGHT AFTER VILLAGE LOCATION
Property Summary
SIMPLY OUTSTANDING.......OCCUPYING A BEAUTIFUL POSITION IN THIS SMALL QUIET CUL DE SAC LOCATION WITHIN THE HIGHLY REGARDED VILLAGE OF DENBY DALE IS THIS EXCEPTIONALLY WELL PRESENTED, FOUR DOUBLE BEDROOM DETACHED HOUSE, HAVING BEEN EXTENSIVELY REMODELLED AND RENOVATED OVER RECENT YEARS TO CREATE THIS SUPERB FAMILY HOME FEATURING A SUPERB OPEN PLAN LIVING KITCHEN AND IS SET WITH CLOSE PROXIMIITY TO LOCAL AMENITIES AND SCHOOLING.
Full Details
OCCUPYING A BEAUTIFUL POSITION IN THIS SMALL QUIET CUL DE SAC LOCATION WITHIN THE HIGHLY REGARDED VILLAGE OF DENBY DALE IS THIS EXCEPTIONALLY WELL PRESENTED, FOUR DOUBLE BEDROOM DETACHED HOUSE, HAVING BEEN EXTENSIVELY REMODELLED AND RENOVATED OVER RECENT YEARS TO CREATE THIS SUPERB FAMILY HOME FEATURING A SUPERB OPEN PLAN LIVING KITCHEN AND IS SET WITH CLOSE PROXIMIITY TO LOCAL AMENITIES AND SCHOOLING.
A composite double glazed with side panel glazing opens into a reception hallway, having an oak balustrade staircase rising to the first floor landing. The hallway gives access to a downstairs W.C., the snug/cinema room, cloak room/utility and the large open plan living/dining kitchen. The downstairs W.C. features a push button W.C. and a slim line wash hand basin, having a feature radiator and part tiling to the lower half of the walls. The snug/cinema room is a front facing reception space, being versatile in use, featuring a wall mounted television point, a modern contemporary cabinet providing storage, a double glazed window and a radiator. This room could be used as a home office, snug or playroom. The cloak room/utility is presented with a base unit, having plumbing for an automatic washing machine, space for a secondary appliance, a tall feature radiator, part tiling to the walls, a corner cupboard/plant room housing the pressurised boiler and cylinder system, a composite door to the side elevation and a front facing double glazed window. The true heart of the home is the open plan living/dining kitchen which is presented to the rear elevation and measures the full width of the property. This room features a stunning, high quality bespoke fitted kitchen with a range of wall and base units providing extensive storage. There is a range master oven with an induction hob, extractor and antique mirrored glass splash back behind, a feature island with a quartz work surface and a range of integrated appliances including a fridge, freezer, dishwasher and an integrated sink with a boiler tap. The centre of this room features the formal dining area which can easily accommodate an eight/ten seater table and beyond this is a living area with a wall mounted television point. There is a feature radiator, a rear facing double glazed window and French doors giving access to the rear elevated patio area.
At first floor level the landing area gives access to four double bedrooms, the house bathroom and the attic loft space via a hatch. Bedroom one is a front facing double room, having a double glazed window, radiator and a range of bespoke wardrobe furniture to one wall with matching bedside tables. This room gives access to an en suite facility featuring a contemporary style three piece suite comprising of a push button W.C. and a wash hand basin housed within a vanity unit and a step in shower cubicle with a power shower featuring a rain forest shower head and power jets. There is contemporary tiling to the walls, a front facing double glazed window and a feature radiator. There are three further double bedrooms. Bedroom two is presented to the front elevation and is currently used as a home office/gym, having fitted wardrobe furniture to one wall, a double glazed window and a radiator. Bedroom three is presented to the rear elevation, again featuring fitted wardrobes furniture, a double glazed window and a radiator. Bedroom four is also a rear facing room, having a double glazed window and a radiator. The house bathroom features a contemporary style four piece bathroom suite comprising of an over sized free standing bath with a wall mounted tap, a push button W.C., a wall mounted wash hand basin mounted on a vanity unit with storage beneath and a corner step in shower cubicle with a plumbed in shower. There is a contemporary tiling to the walls with storage inserts, an extractor fan, inset spot lighting and a feature chrome radiator.
If you would like to arrange to view, or have your property appraised please give us a call on 01226 414 150
BRIEFLY COMPRISING;
GROUND FLOOR
· ENTRANCE HALLWAY
· STAIRS TO 1ST FLOOR
· DOWNSTAIRS W.C.
· SNUG/CINEMA ROOM
· CLOAK ROOM/UTILTY
· OPEN PLAN LIVING/DINING KITCHEN
FIRST FLOOR
· LANDING AREA
· BEDROOM 1
· EN SUITE
· BEDROOM 2
· BEDROOM 3
· BEDROOM 4
· HOUSE BATHROOM
OUTSIDE
· Externally approached via the front elevation onto a block paved driveway providing off street parking for three vehicles. There is a lawn grass area and paved pathways giving access to the front, side and rear. Please note the property can be accessed via both sides and there is the potential to create a garage to the right hand side subject to obtaining the necessary planning consents. To the rear of the property is an extensive rear garden on a two tier level, featuring an elevation paved patio area/entertainment space, having a timber built canopy with an integrated barbeque (available under separate negotiation). There are steps leading down onto a lawn grass area with a play area and a platform for a garden shed.
PLEASE NOTE: THESE BROCHURE DETAILS HAVE BEEN APPROVED BY THE SELLER.
TENURE: FREEHOLD
COUNCIL TAX BANDING;
We understand the council tax band to be E. (SOURCE: GOV.CO.UK)
SERVICES
Mains water. Mains gas. Mains electric. Mains drainage.
DIRECTIONS
HD8 8TG
COVID-19 PROCEDURE
We at Mallinson & Co are confidently adhering to the government guidelines in connection to the covid-19 pandemic, should you wish to see a copy of our procedure please ask a member of the team.
DISCLAIMER
1. PROPERTY MISDESCRIPTION ACT 1967 & 1991: We endeavour to make the details and measurements as accurate as possible. However, please take them as indicative only, made as a result of a visual inspection of the property and from information supplied by the vendor.
2. MEASUREMENTS are taken with an electronic device. If you are ordering carpets or furniture, we would advise that the details are checked to your personal satisfaction by taking your own measurements upon viewing.
3. No services, apparatus, equipment, fixtures or fittings have been tested by Mallinson and Co so we cannot verify that they are in working order or fit for purpose. A Buyer is advised to obtain verification from their own Tradesperson, Surveyor or Solicitor.
4. References to the Tenure of a Property are based on information supplied by the Seller. Mallinson & Co has not had sight of the title documents and has not checked the tenure or the boundaries with the Land registry. A Buyer is advised to obtain verification from their own Solicitor. Mallinson and Co accept no responsibility for any errors or omissions.
5. MONEY LAUNDERING: We may ask for further details regarding proof of your identification and proof of funds after receiving your offer on a property. Please provide these in order to reduce any delay.

