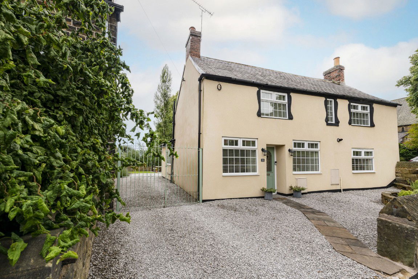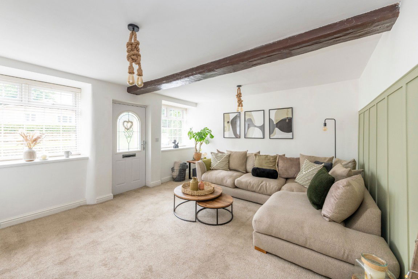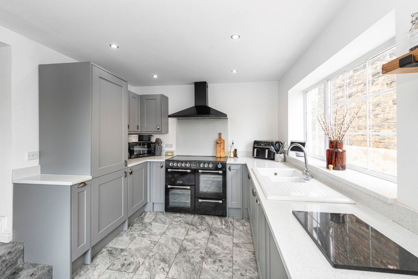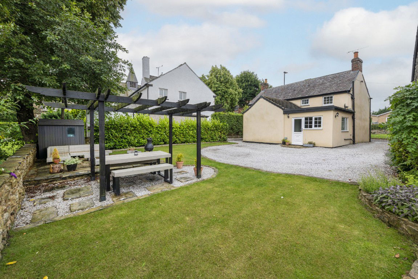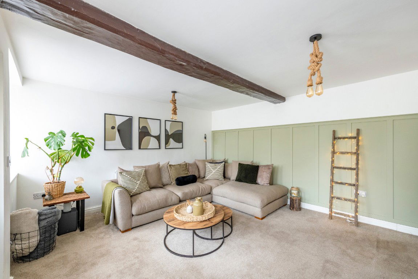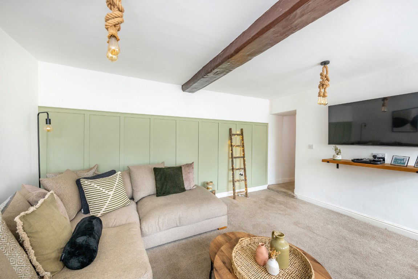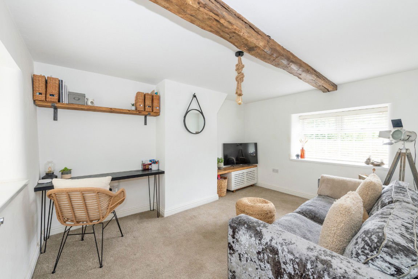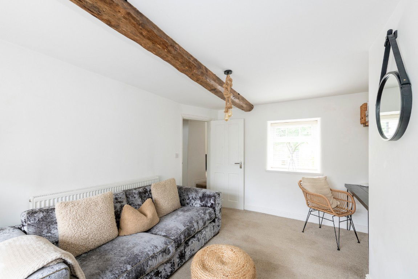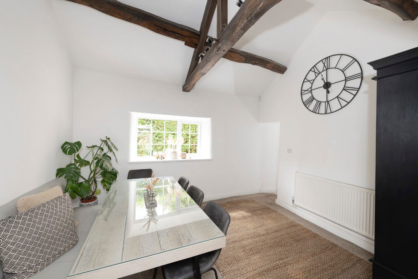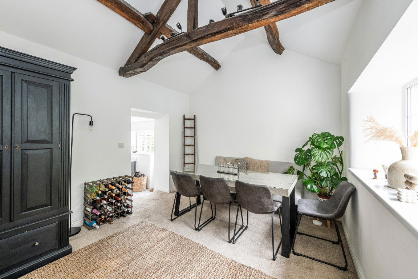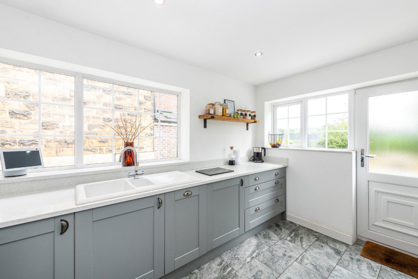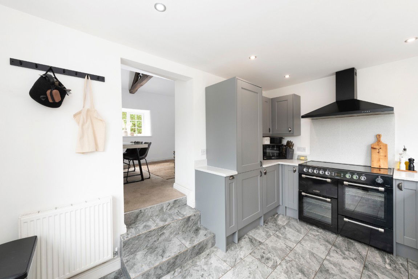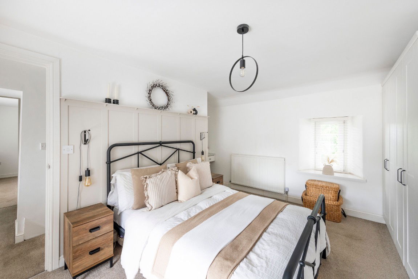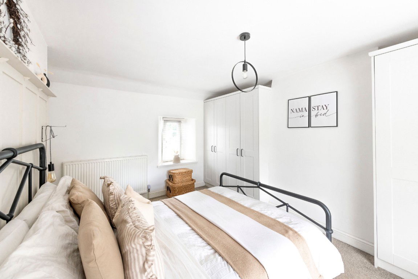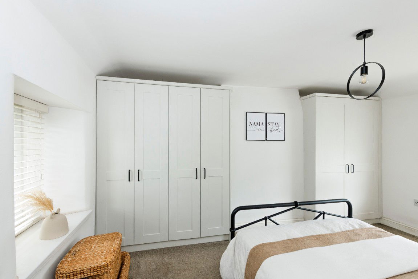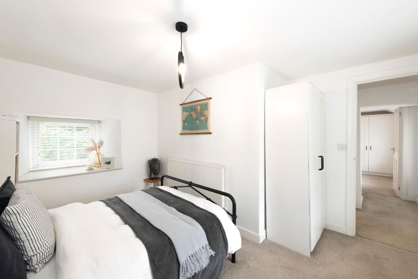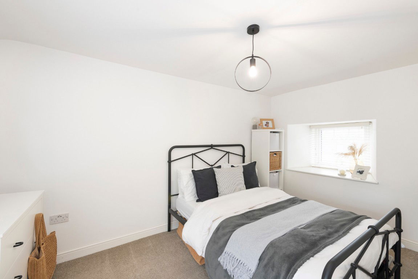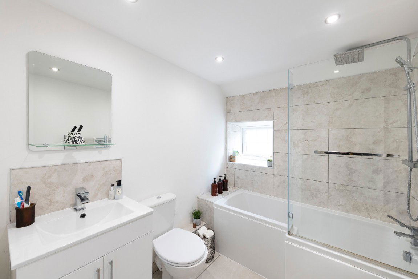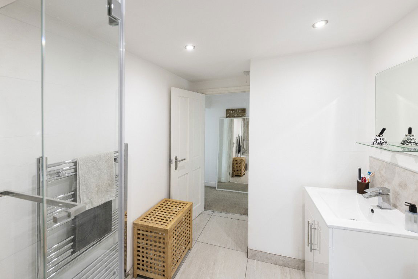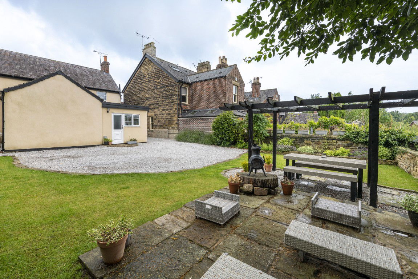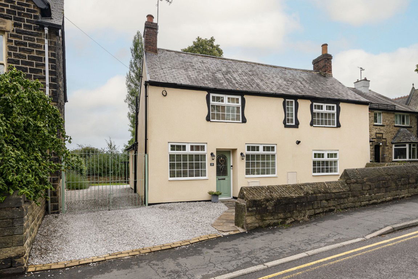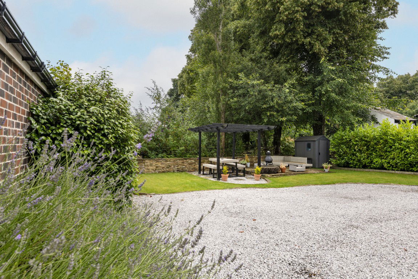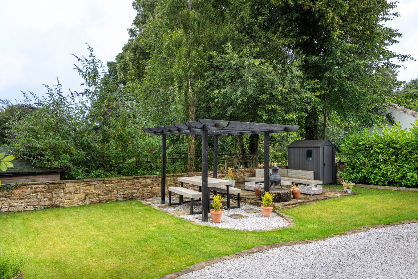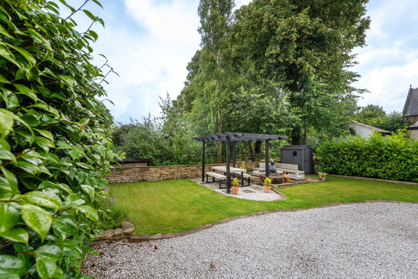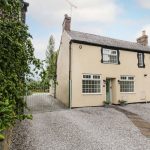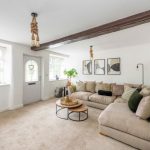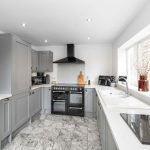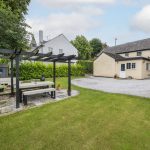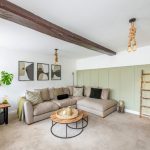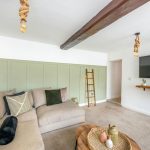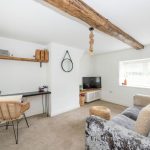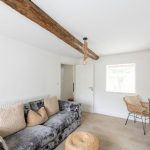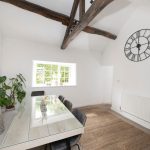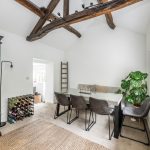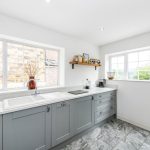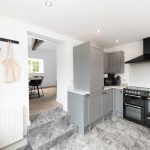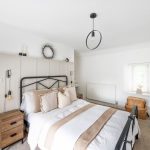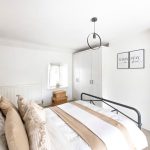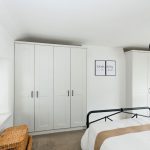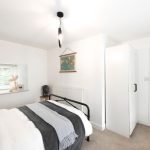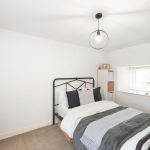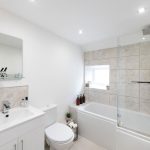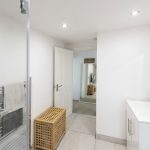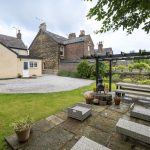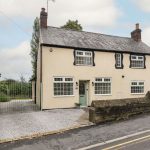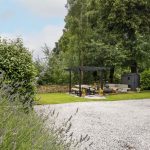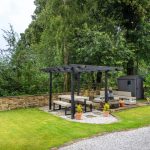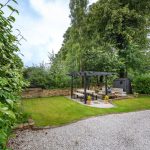Mortomley Lane, High Green, Sheffield, S35 3HS
Property Features
- 3 BEDROOMS
- 3 RECEPTION ROOMS
- STUNNING FIXTURE AND FINISH
- ORIGINAL FEATURES
- IDEAL FOR COUPLE OR FAMILY
- OFF STREET PARKING FOR SEVERAL VEHICLES
- EASY ACCESS TO M1
- CLOSE TO AMENITIES & SHOPS
- MODERN KITCHEN & BATHROOM
- MUST SEE PROPERTY.
Property Summary
SIMPLY OUTSTANDING ........ This stunning three-bedroom cottage has been thoughtfully refurbished, resulting in a charming home that retains its period features while offering spacious and versatile accommodation. High-quality fittings complement both the kitchen and bathrooms.
Full Details
SIMPLY OUTSTANDING ........ This stunning three-bedroom cottage has been thoughtfully refurbished, resulting in a charming home that retains its period features while offering spacious and versatile accommodation. High-quality fittings complement both the kitchen and bathrooms.
This delightful property boasts a privately enclosed rear garden, provides off-road parking for several vehicles, and includes planning permission for an additional ground floor extension at the rear. Offered to the market with no upward chain, it is located in a sought-after area well-served by numerous local amenities and conveniently close to both the open countryside and the M1 motorway network.
Ground Floor:
A composite double-glazed entrance door opens directly into the lounge, a spacious room with two front-facing windows that allow excellent natural light. This room features an original retained ceiling beam and a useful cupboard housing the central heating boiler. From here, access leads to the inner hallway with a staircase to the first floor.
A snug offers versatility and could serve as a third bedroom or home office, with windows at both the front and rear and exposed ceiling beams.
The dining room features a side window, original exposed beams, and trusses into the ceiling's apex, with steps leading down to the kitchen. The kitchen boasts a comprehensive range of fitted furniture with quartz work surfaces, including a single drainer and a one-and-a-half bowl pot sink with a mixer tap. This room has windows on two sides, a door opening to the rear garden, full floor tiling, and ceiling spotlights. Appliances include a leisure stove with a double oven and grill, a five-ring hob and hot plate, a quartz splashback with an extractor canopy, a fridge freezer, and plumbing for an automatic washing machine.
First Floor:
The landing features a window, and there are two double bedrooms, each with windows at both the front and rear, ensuring excellent natural light.
The bathroom is equipped with a modern white suite, including a 'P' shaped bath with shower, a low flush W.C., and a wash hand basin with a vanity cupboard. The room has full floor tiling, partial wall tiling, a heated chrome towel rail, and a frosted window.
Externally:
The front of the property features a forecourt garden set within a stone-walled boundary. A gravel driveway extends to the rear, offering parking for several vehicles. The main garden is laid to lawn, enclosed within a stone wall, and features established laurel hedging, flowerbeds, a Yorkshire stone patio, and a pagoda structure.
PLEASE NOTE: THESE ARE DRAFT BROCHURE DETAILS AWAITING FINAL APPROVAL BY THE SELLER.
TENURE: FREEHOLD
COUNCIL TAX BANDING: D (SOURCE: GOV.CO.UK)
SERVICES: Mains water. Mains gas. Mains electric. Mains drainage.
DIRECTIONS: From Westwood New Road, turn onto Wortley Road, following signs for High Green. Proceed over the roundabout onto Mortomley Lane. The property is on the left.
COVID-19 PROCEDURE
We at Mallinson & Co are confidently adhering to the government guidelines in connection to the covid-19 pandemic, should you wish to see a copy of our procedure please ask a member of the team.
DISCLAIMER
1. PROPERTY MISDESCRIPTION ACT 1967 & 1991: We endeavour to make the details and measurements as accurate as possible. However, please take them as indicative only, made as a result of a visual inspection of the property and from information supplied by the vendor.
2. MEASUREMENTS are taken with an electronic device. If you are ordering carpets or furniture, we would advise that the details are checked to your personal satisfaction by taking your own measurements upon viewing.
3. No services, apparatus, equipment, fixtures or fittings have been tested by Mallinson and Co so we cannot verify that they are in working order or fit for purpose. A Buyer is advised to obtain verification from their own Tradesperson, Surveyor or Solicitor.
4. References to the Tenure of a Property are based on information supplied by the Seller. Mallinson & Co has not had sight of the title documents and has not checked the tenure or the boundaries with the Land registry. A Buyer is advised to obtain verification from their own Solicitor. Mallinson and Co accept no responsibility for any errors or omissions.
5. MONEY LAUNDERING: We may ask for further details regarding proof of your identification and proof of funds after receiving your offer on a property. Please provide these in order to reduce any delay.

