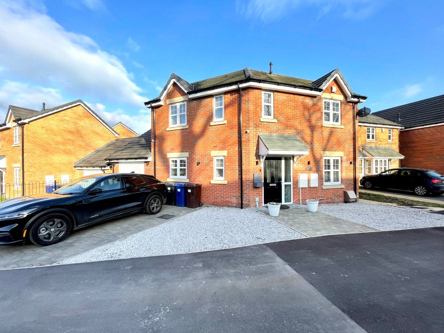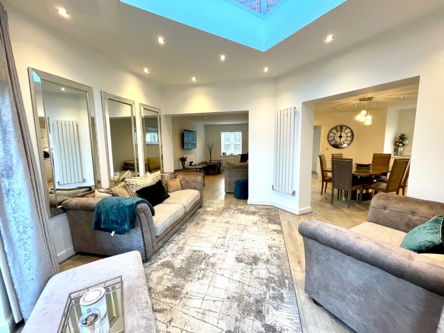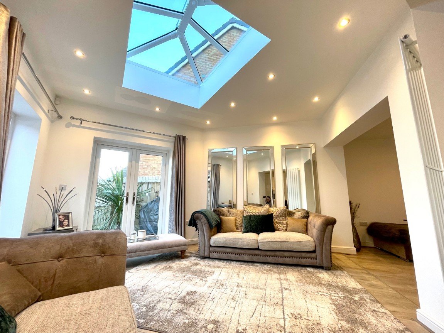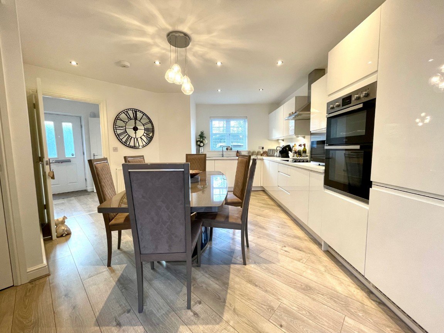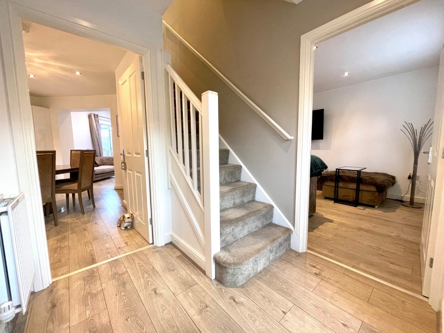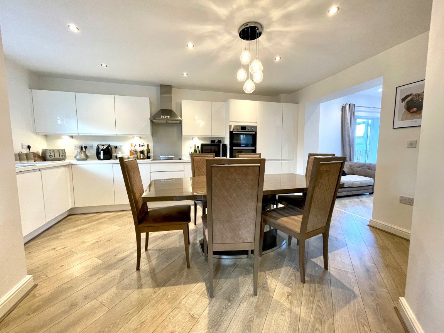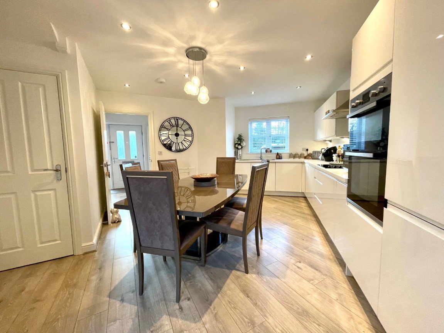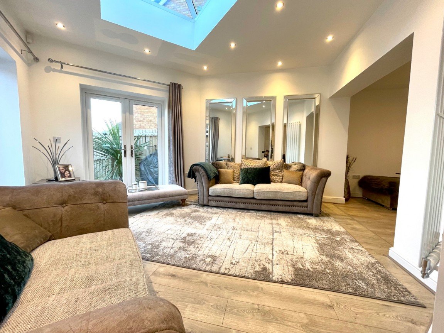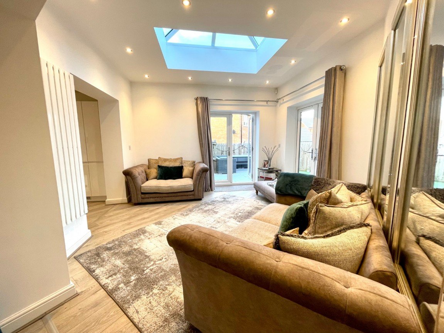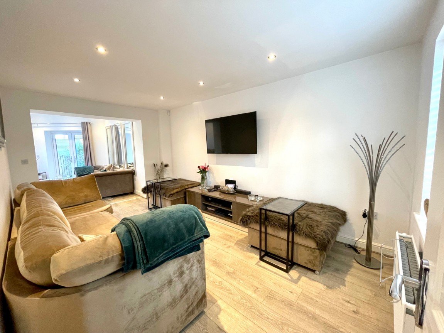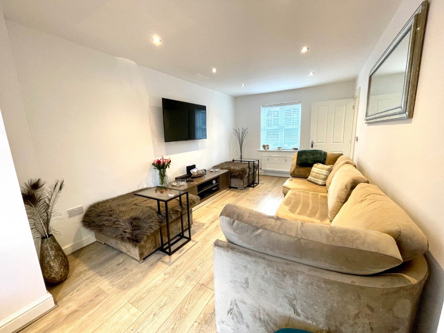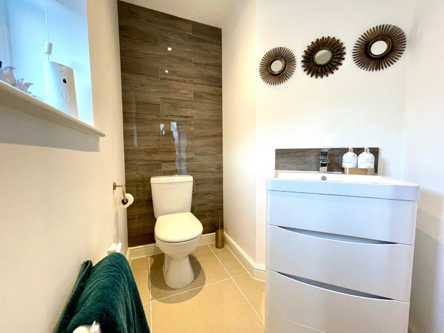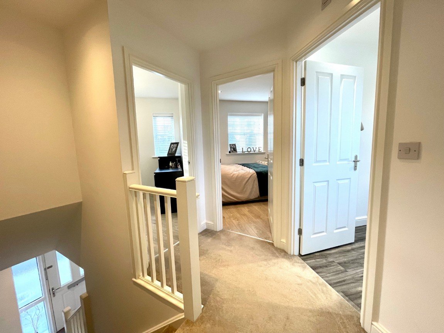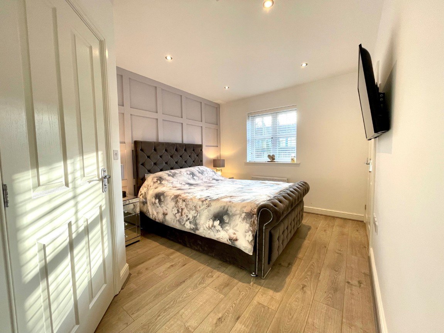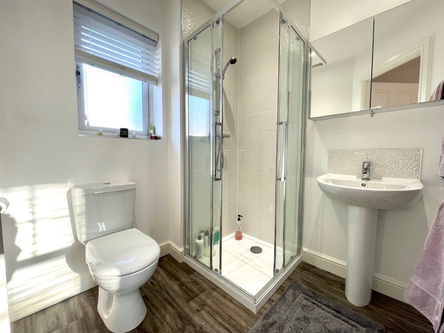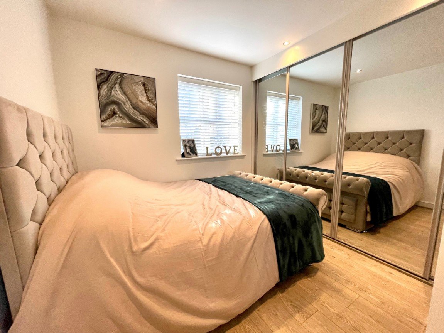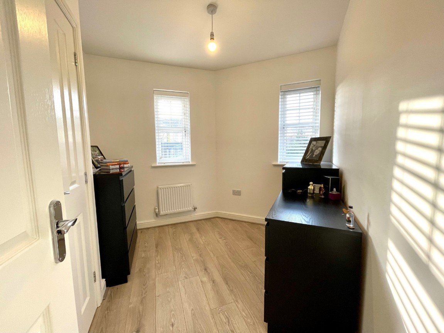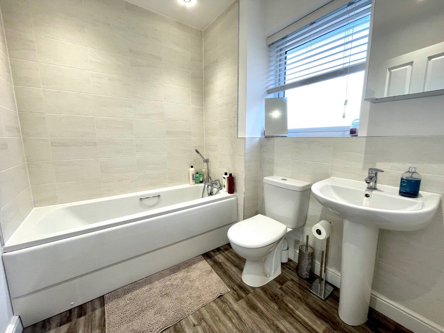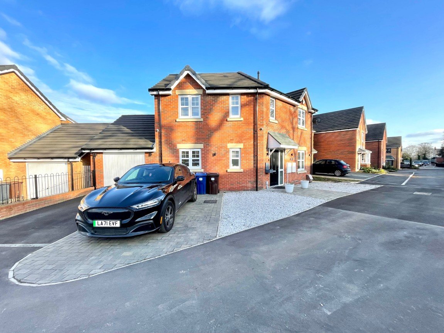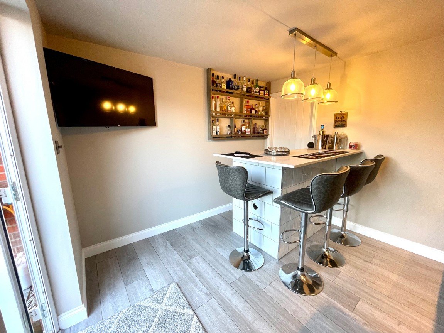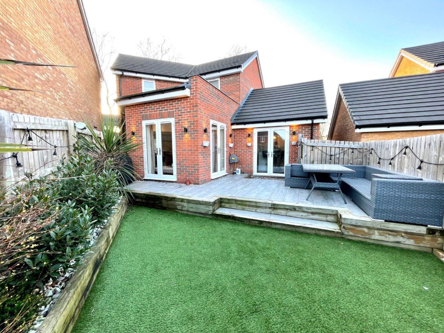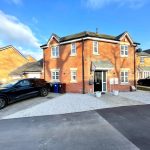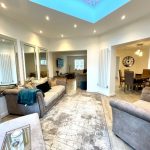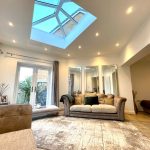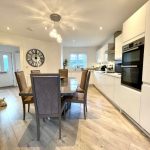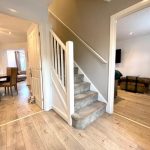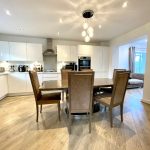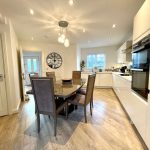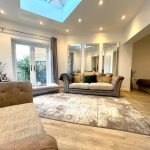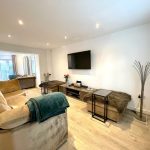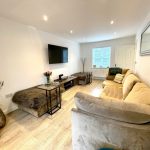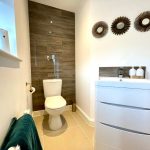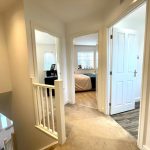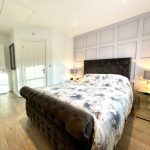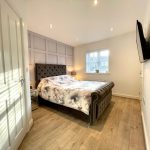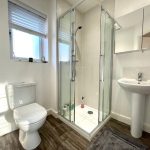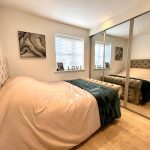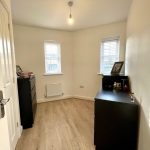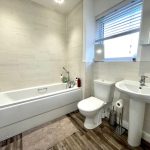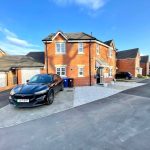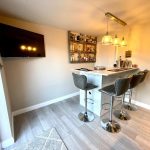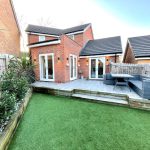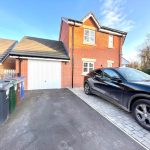Maytree Close, Royston, Barnsley , S71 4GF
Property Features
- SIMPLY STUNNING
- 3 BEDROOM DETACHED
- SUN ROOM EXTENSION
- FULLY OPEN PLAN
- MODERN CONTEMPARY FINISH
- IDEAL FAMILY HOME
- QUIET SECLUDED LOCATION
- GARAGE & PARKING
- CLOSE TO SCHOOLING & AMENITIES
- BEAUTIFULLY STYLED
Property Summary
** CONTACT MALLINSON & CO TO VIEW THIS BEAUTIFUL HOME *** DM US ON FACEBOOK OR INSTAGRAM ***
BEAUTIFULLY LOCATED IN A QUIET SECLUDED POSITION IS THIS STUNNING 3 BEDROOM DETACHED HOME BEING IDEALLY SUITED TO THE FAMILY OR COUPLE, FEATURES A SINGLE STOREY EXTENSION TO REAR WHICH CREATES LARGE LIVING ACCOMMODATION.
Full Details
** CONTACT MALLINSON & CO TO VIEW THIS BEAUTIFUL HOME *** DM US ON FACEBOOK OR INSTAGRAM ***
BEAUTIFULLY LOCATED IN A QUIET SECLUDED POSITION IS THIS STUNNING 3 BEDROOM DETACHED HOME BEING IDEALLY SUITED TO THE FAMILY OR COUPLE, FEATURES A SINGLE STOREY EXTENSION TO REAR WHICH CREATES LARGE LIVING ACCOMMODATION.
GROUND FLOOR
Entrance Hall
A bright and spacious entrance area having a composite style entrance door, a gas central heating radiator, plus stairs leading up to the first floor landing.
Cloakroom/WC
1.82m x 1.56m (maximum) (6' 0" x 5' 1") Comprising of a low flush WC and a vanity unit with a hand wash basin. There is an obscured double glazed window, a heated towel rail, decorative wall and floor tiling, ceiling spotlighting and an extractor fan.
Kitchen / Diner
4.94m x 4.50m (16' 2" x 14' 9") A generously sized kitchen diner having an extensive range of high gloss fitted wall and base units with complimentary work surfaces. Appliances comprise of an electric hob with an extractor fan over, an electric oven and grill combination, an integrated fridge freezer, an integrated dishwasher, an integrated washing machine, plus a 1.5 sink and drainer unit with a mixer tap. The kitchen has a double glazed window, ceiling spotlighting, complimentary wall and floor tiling, two gas central heating radiators and an under-stairs storage cupboard.
Lounge
4.94m x 3.00m (16' 2" x 9' 10") A spacious reception room having an open plan access into the extended sun room. The lounge has a double glazed window to the front aspect and a gas central heating radiator.
Sun Room
4.60m (maximum) x 4.55m (maximum) (15' 1" x 14' 11") A delightful addition to the property allowing an abundance of natural light to flow into the property. There is a double glazed sky lantern, two pairs of double glazed French doors leading into the garden, a vertical gas central heating radiator, plus ceiling spotlighting.
FIRST FLOOR
Bedroom 1
4.92m x 3.00m (16' 2" x 9' 10") A double bedroom having a double glazed window, a gas central heating radiator, built-in wardrobes, a feature wall with wood panelling, plus access to an en-suite shower room.
En-suite Shower Room
1.92m x 1.88m (6' 4" x 6' 2") Suite comprising of a shower enclosure with a mains fed mixer shower, a hand wash basin with pedestal, plus a low flush WC. There is an obscured double glazed window, a heated towel rail, ceiling spotlighting and an extractor fan.
Bedroom 2
3.26m x 3.14m (10' 8" x 10' 4") A double bedroom having a double glazed window, a gas central heating radiator and fitted wardrobes.
Bedroom 3
3.00m x 2.94m (9' 10" x 9' 8") A single bedroom having a double glazed window, a gas central heating radiator and a storage cupboard.
Bathroom
2.18m x 1.91m (7' 2" x 6' 3") Suite comprising of a panelled bath with a shower attachment, a hand wash basin with a pedestal, plus a low flush WC. The bathroom has an obscured double glazed window, a heated towel rail, ceiling spotlighting and an extractor fan.
OUTSIDE
The property has a triple width driveway to the front aspect leading to a garage which has been converted for storage purposes and has an up and over entrance door, power and lighting. The front garage measurement is 3.39m x 3.04m. The rear aspect which has been converted into a bar area measures 3.13m x 3.00m. The bar area has a pair of double glazed French doors into the garden, ceiling spotlighting, an electric wall heater and bar facility. The rear garden has been tastefully landscaped, having a tiled patio seating area, artificial turf section and fenced boundary surrounds.
COUNCIL TAX BAND
BAND C.

