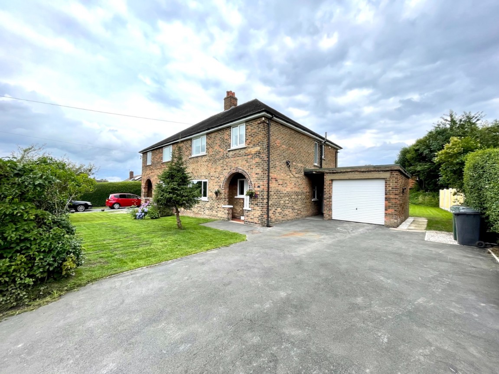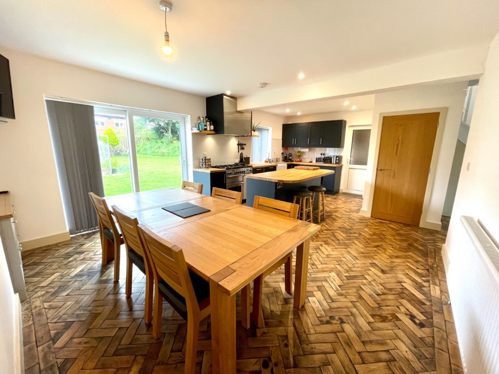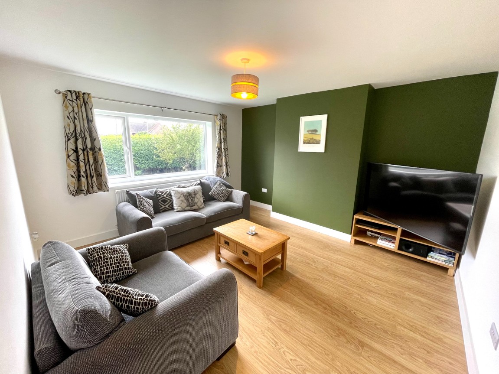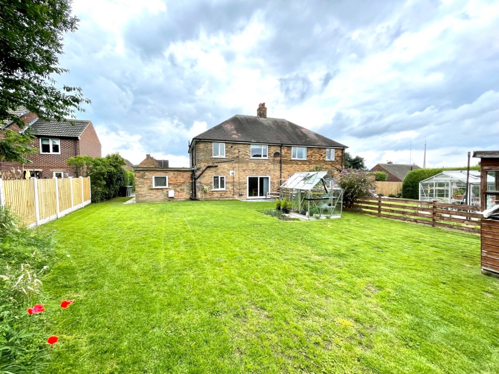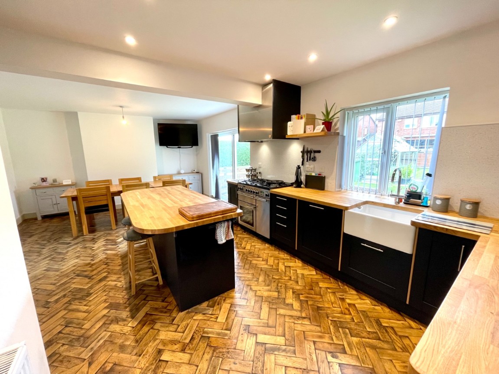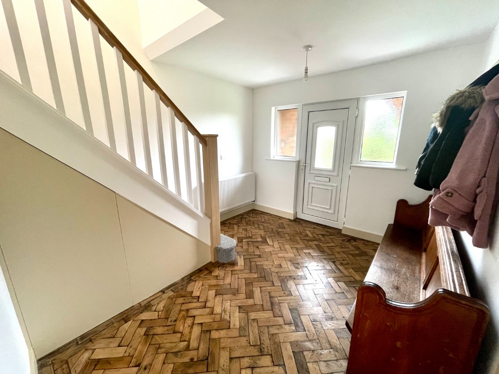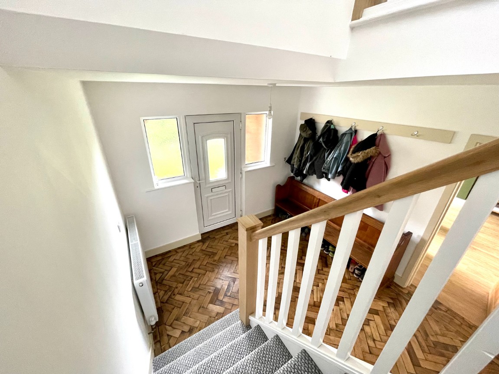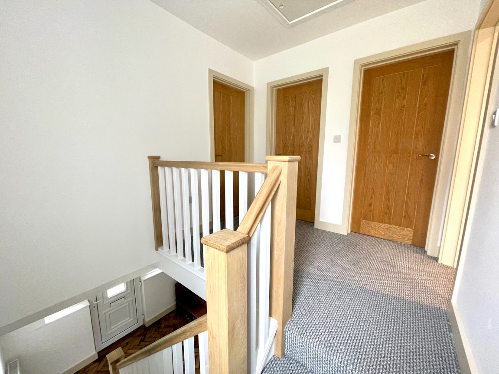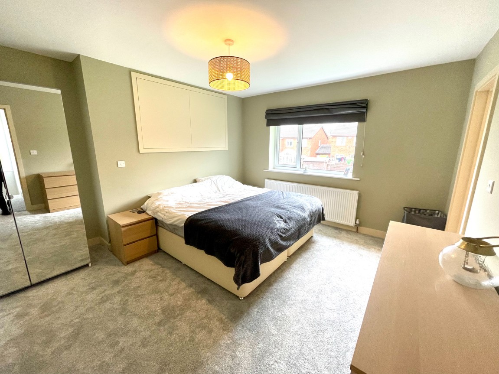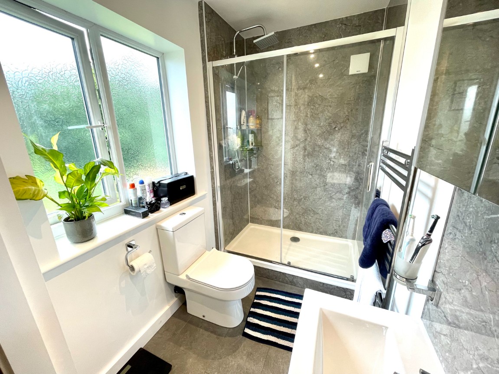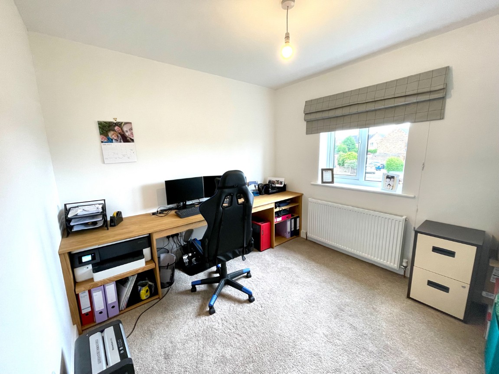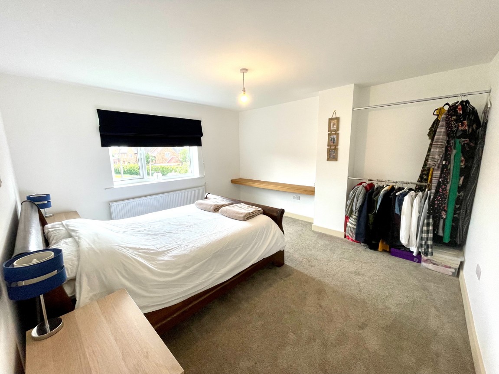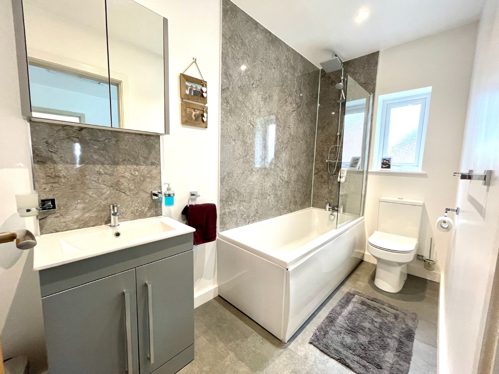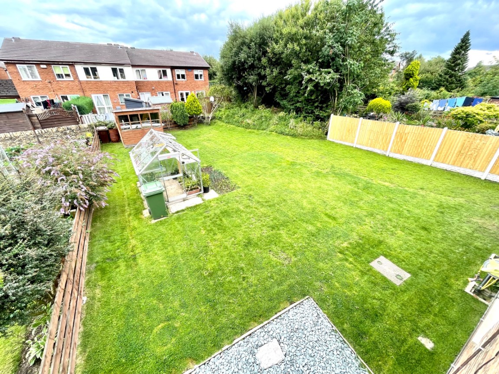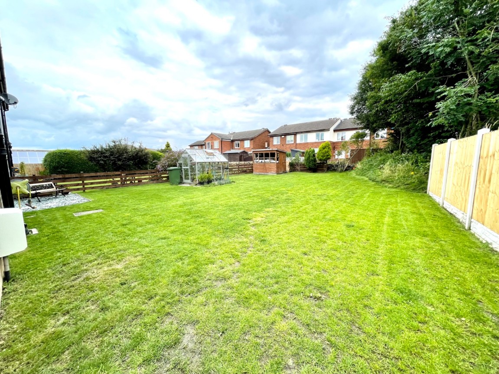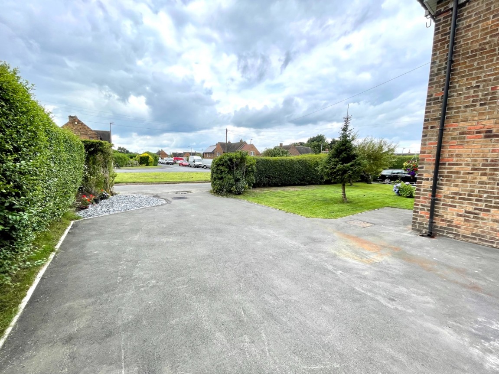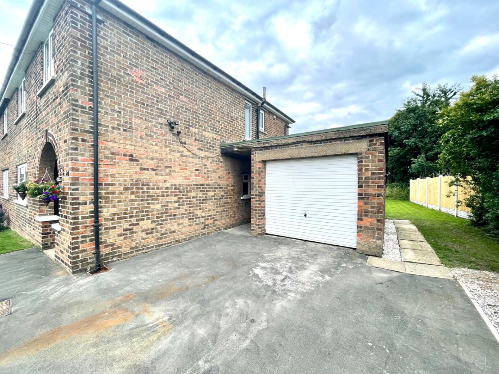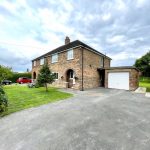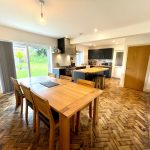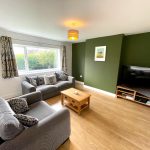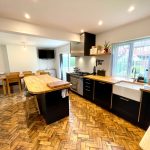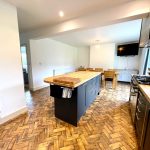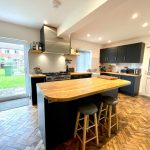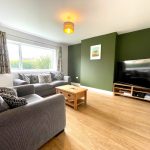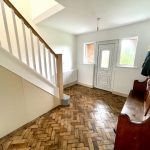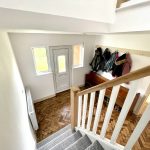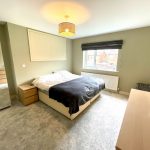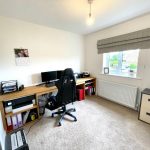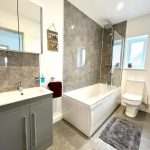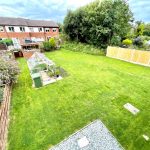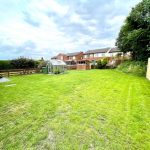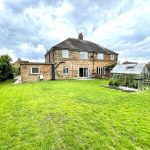Manorstead,Skelmanthorpe,Huddersfield,HD8 9DW
Property Features
- OUTSTANDING OPEN PLAN BESPOKE KITCHEN
- THREE GENEROUS BEDROOMS
- EN SUITE TO BEDROOM 1
- BEAUTIFULLY PRESENTED THROUGHOUT
- DETACHED GARAGE
- OFF STREET PARKING FOR SEVERAL VEHICLES
- GARDENS TO FRONT & REAR
- AN IDEAL FAMILY HOME
- CLOSE TO LOCAL SCHOOLS & AMENITIES
- EASY ACCESS TO TRANSPORT LINKS
Property Summary
SIMPLY STUNNING...... A BEAUTIFULLY PRESENTED AND FULLY RENOVATED 3 BEDROOM SEMI DETACHED PROPERTY LOCATED IN A SPACIOUS PLOT HAVING OUTSTANDING POTENTIAL TO EXTEND, BEING OF PARTICULAR INTEREST TO THE FAMILY BUYER.
Full Details
SIMPLY STUNNING...... A BEAUTIFULLY PRESENTED AND FULLY RENOVATED 3 BEDROOM SEMI DETACHED PROPERTY LOCATED IN A SPACIOUS PLOT HAVING OUTSTANDING POTENTIAL TO EXTEND, BEING OF PARTICULAR INTEREST TO THE FAMILY BUYER.
Entering from the front elevation into a beautiful open plan entrance hallway, having an oak balustrade staircase to the first floor landing. There is full parkay flooring which runs through to the open plan kitchen and the hallway also gives access to the lounge. The lounge features a large double glazed window providing natural light within, has a wall mounted television point and laminate finish to the floor. To the rear of the property is the outstanding open plan kitchen, being the heart of the home, featuring a beautifully fitted bespoke kitchen with a central island and a variety of integrated kitchen appliances. This gives access into the rear garden and to an internal pantry style storage cupboard. Accessed from the large first floor landing area are three generously proportioned bedrooms with bedroom having an en suite. There is also a house bathroom featuring a three piece bathroom suite with a shower over the bath.
If you would like to arrange to view, or have your property appraised please give us a call on 01226 414 150
BRIEFLY COMPRISING;
GROUND FLOOR
- ENTRANCE HALLWAY
- STAIRS TO 1ST FLOOR
- LOUNGE
- LARGE OPEN PLAN KITCHEN
FIRST FLOOR
- LANDING AREA
- BEDROOM 1
- EN SUITE
- BEDROOM 2
- BEDROOM 3
- HOUSE BATHROOM
OUTSIDE
- Externally approached from the front elevation onto a large tarmac driveway providing off street parking for several vehicles and access to the detached garage which has electric and light within. There is a lawned garden and paved pathways which give access to the side elevation and rear. To the rear of the property is an extensive, privately enclosed garden offering a wealth of development potential and is ideally suited to the family buyer.
PLEASE NOTE:
TENURE: FREEHOLD
COUNCIL TAX BANDING;
We understand the council tax band to be B. (SOURCE: GOV.CO.UK)
RENTAL POTENTIAL;
£ 795.00 Per calendar month.
SERVICES
Mains water, Mains gas, Mains electric, Mains Drainage.
DIRECTIONS
HD8 9DW
COVID-19 PROCEDURE
We at Mallinson & Co are confidently adhering to the government guidelines in connection to the covid-19 pandemic, should you wish to see a copy of our procedure please ask a member of the team.

