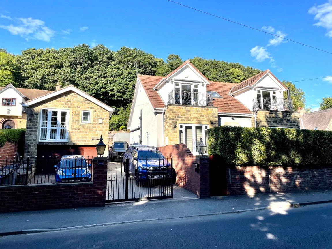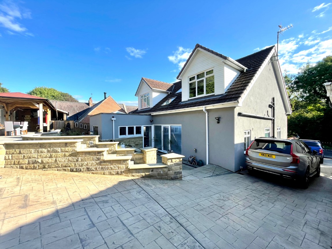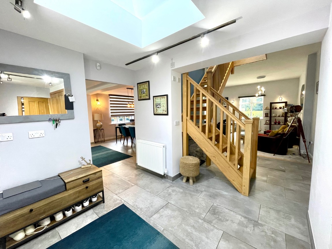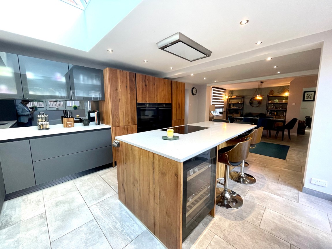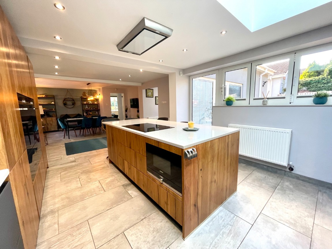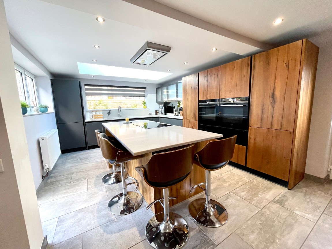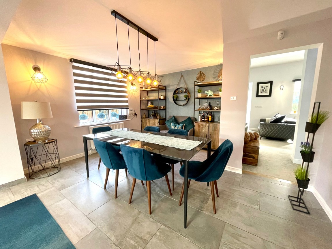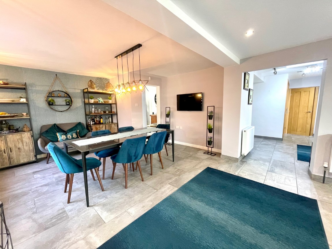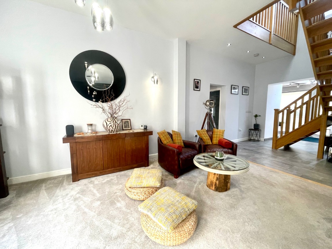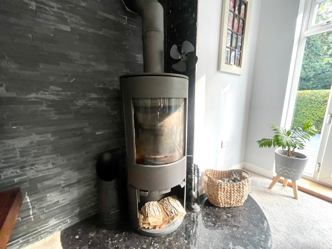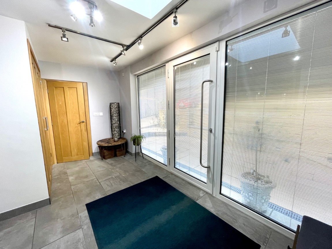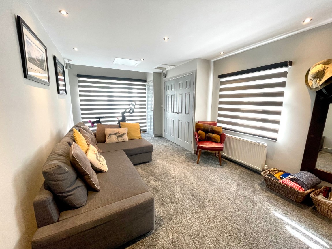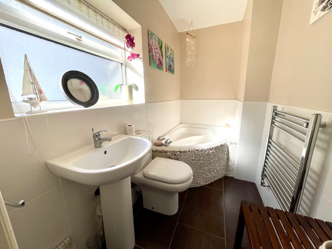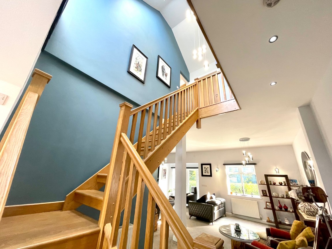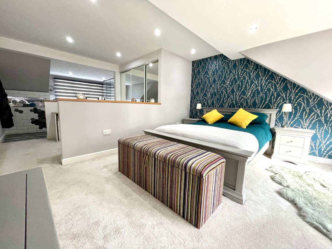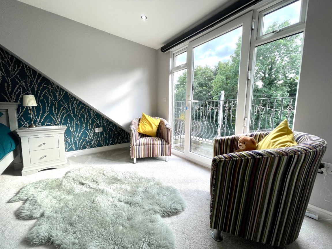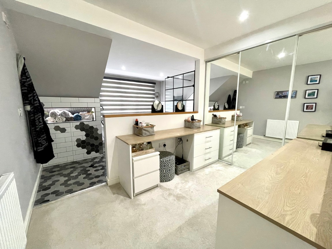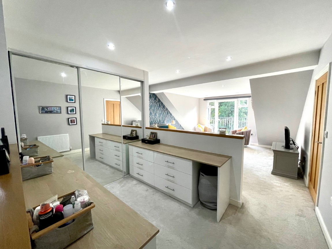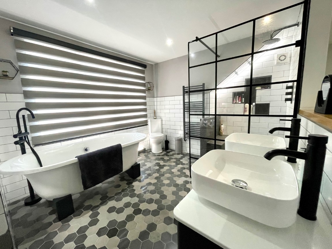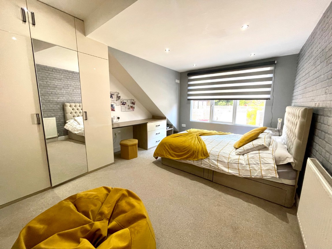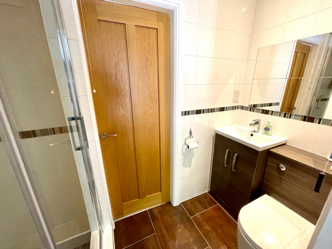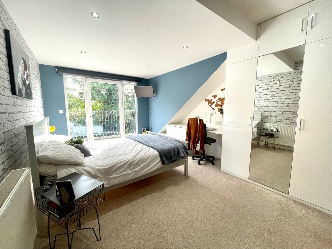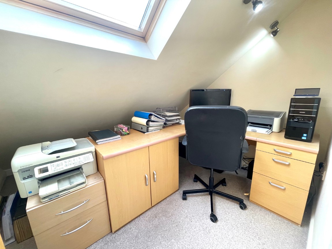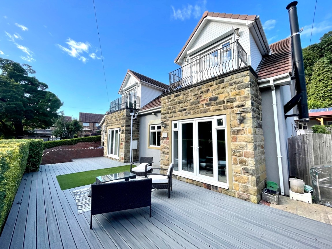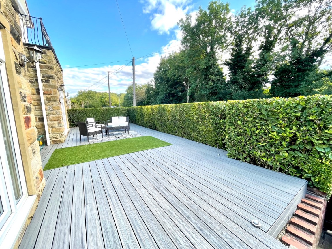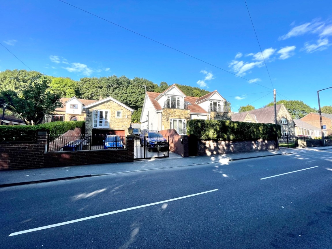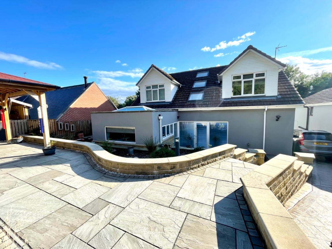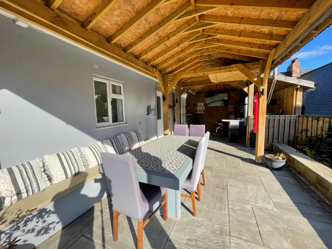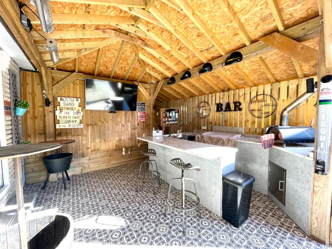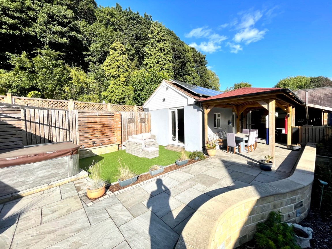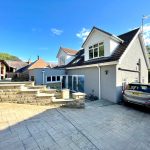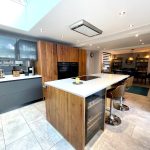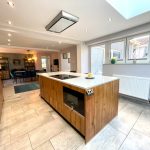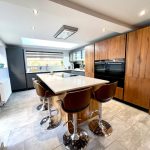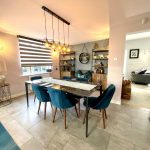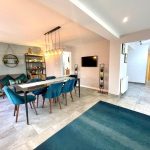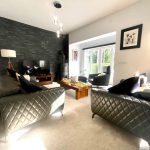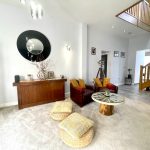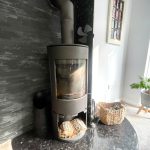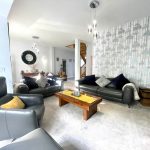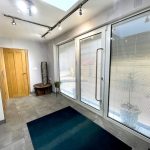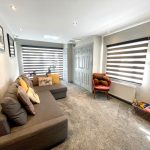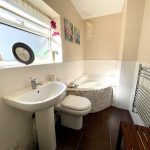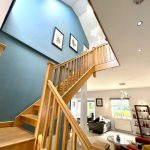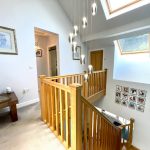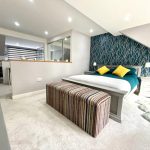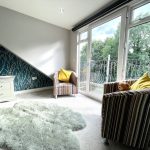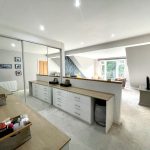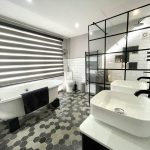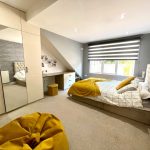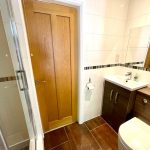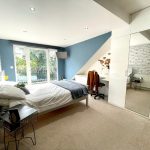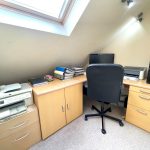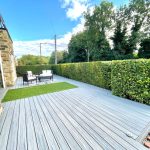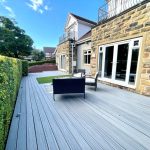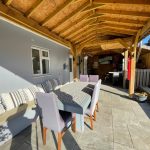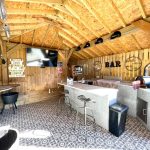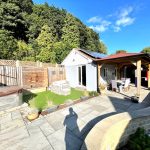Keresforth Road,Dodworth,Barnsley,S75 3NX
Property Features
- DETACHED HOUSE & COTTAGE
- 4 / 5 BEDROOMS
- BESPOKE, HIGH QUALITY FIXTURES AND FITTINGS THROUGHOUT
- LARGE OPEN PLAN LIVING/DINING KITCHEN
- SUPERB MAIN BEDROOM WITH DRESSING AREA & EN SUITE
- 3 FURTHER EN SUITE BATHROOMS
- GARAGE & OFF STREET PARKING FOR SEVERAL VEHICLES
- RENTAL INCOME AVAILABLE FROM COTTAGE & SOLAR PANELS TO ROOF
- LANDSCAPED GARDENS WITH OUTSIDE KITCHEN/ENTERTAINMENT AREA
- CLOSE TO LOCAL AMENITIES, SCHOOLS & TRANSPORT LINKS
Property Summary
TAKE A LOOK AT THIS … A TRULY OUTSTANDING, BESPOKE BUILT, 4 / 5 BEDROOM DETACHED HOME, HAVING AN ADDITIONAL COTTAGE INCLUDED WITHIN THE SALE WHICH CURRENTLY GENERATES A HOME INCOME. THERE IS AMPLE OFF STREET PARKING, A SUPERB, OPEN PLAN LIVING/DINING KITCHEN AND AN IMPRESSIVE MAIN BEDROOM SUITE.
Full Details
TAKE A LOOK AT THIS … A TRULY OUTSTANDING, BESPOKE BUILT, 4 / 5 BEDROOM DETACHED HOME, HAVING AN ADDITIONAL COTTAGE INCLUDED WITHIN THE SALE WHICH CURRENTLY GENERATES A HOME INCOME. THERE IS AMPLE OFF STREET PARKING, A SUPERB, OPEN PLAN LIVING/DINING KITCHEN AND AN IMPRESSIVE MAIN BEDROOM SUITE.
Approached from the rear elevation via a composite double glazed entrance door with side panel glazing, which opens into a large reception area with an oak balustrade staircase rising to the first floor landing, having a useful double storage cupboard for shoes and coats and provides access to a utility room. The bespoke designed utility room features an elevated washer and dryer, integrated storage and a sink unit. The spacious tiled hallway gives access to a large open plan living/dining kitchen to the rear elevation. The kitchen features bespoke German designed contrasting solid wood kitchen units with a quartz work surface incorporating a triple sink unit. There are a range of high specification, integrated Siemens appliances, including oven, pan warming drawer, microwave, induction hob, fridge, freezer, dishwasher and unique storage facilities. The room is well lit and there is ample dining space, a living area and access to the lounge, which is a versatile front facing room, giving a glimpse of the galleried stairway and gives access via French doors to the front courtyard area. The lounge features high ceilings and a focal point cylinder multi fuel burning stove. Also, at ground floor level is bedroom four/snug, giving access to an en suite facility, featuring a three piece suite comprising of a low flush W.C., wash hand basin and a corner bath. Off this area is a downstairs shower room, having a step in shower cubicle, low flush W.C. and a wash hand basin. At first floor level the landing has a vaulted ceiling, Velux windows providing light within, a storage cupboard housing the cylinder tank and gives access to the main bedroom suite, home office and bedrooms two and three. Bedroom one measures the full depth of the property and features a Juliette style balcony to the front elevation with French doors leading out onto a timber decking area with a wrought iron rail boundary. In the centre of the bedroom is a bespoke dressing area with mirror finished wardrobes and access to an open plan en suite, featuring a low flush W.C., his and hers sink units, an over-sized step in shower cubicle, a free standing bath and contemporary tiling to both the walls and floor. Also, at this level is a home office which could be used as a single bedroom or nursery, having a Velux window. There are two further double bedrooms, one located to the front elevation and one to the rear. Both bedrooms share a Jack and Jill style en suite bathroom, featuring a wash hand basin, low flush W.C. and a step in shower cubicle.
If you would like to arrange to view, or have your property appraised please give us a call on 01226 414 150
BRIEFLY COMPRISING;
GROUND FLOOR
- ENTRANCE HALLWAY
- STAIRS TO 1ST FLOOR
- UTILITY ROOM
- OPEN PLAN LIVING/DINING KITCHEN
- LOUNGE
- BEDROOM 4/SNUG
- EN SUITE
- SHOWER ROOM
FIRST FLOOR
- LANDING AREA
- MAIN BEDROOM SUITE WITH BALCONY
- DRESSING AREA & EN SUITE
- HOME OFFICE/BEDROOM
- BEDROOM 2
- JACK AND JILL ENSUITE
- BEDROOM 3
OUTSIDE
- Externally approached from the front elevation, having a sliding wrought iron rail gates giving access onto print crete driveway providing off street parking for several vehicles and access to the main house and cottage. Beneath the cottage is a large over-sized tandem garage which is also used as a workshop and is the garage used by the main house. The cottage is currently let on short hold tenancy basis. The tenant can remain in situ with a rental income of approximately £450 per calendar month or both the house and cottage can be sold with vacant possession. To the rear of the property is an elevated garden with further off street parking, landscaped areas and paved pathways giving access onto an entertainment area, having a platform for a hot tub. There is a large open plan Astro turf area with seating which gives access to an outdoor kitchen and dining area. The outdoor kitchen is fully equipped, having electric and lighting and gives access to a versatile games room/bar/office area which also has electric and lighting and could also be utilised as a teenage suite.
PLEASE NOTE: THESE ARE DRAFT BROCHURE DETAILS AWAITING FINAL APPROVAL BY THE SELLER.
TENURE: FREEHOLD
COUNCIL TAX BANDING;
We understand the council tax band to be D. (SOURCE: GOV.CO.UK)
SERVICES
Mains water. Mains gas. Mains electric. Mains drainage.
DIRECTIONS
S75 3NX
COVID-19 PROCEDURE
We at Mallinson & Co are confidently adhering to the government guidelines in connection to the covid-19 pandemic, should you wish to see a copy of our procedure please ask a member of the team.
DISCLAIMER
1. MONEY LAUNDERING: We may ask for further details regarding your identification and proof of funds after your offer on a property. Please provide these in order to reduce any delay.
2. Details: We endeavour to make the details and measurements as accurate as possible. However, please only take them as indicative only. Measurements are taken with an electronic device. If you are ordering carpets or furniture, we would advise taking your own measurements upon viewing.
3. No services, apparatus, equipment, fixtures or fittings have been tested by Mallinson & Co and so we cannot verify that they are in working order or fit for the purpose. A Buyer is advised to obtain verification from their Solicitor or Surveyor.
4. References to the Tenure of a Property are based on information supplied by the Seller. Mallinson & Co has not had sight of the title documents or checked the tenure with the Land registry. A Buyer is advised to obtain verification from their Solicitor.

