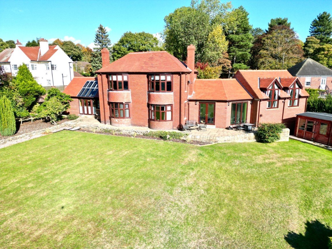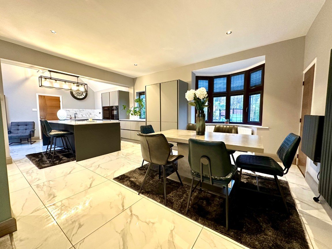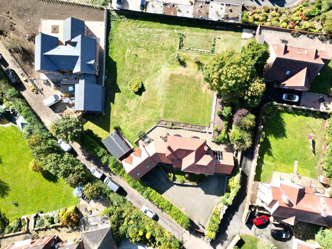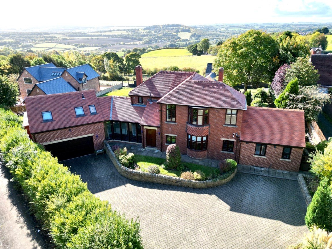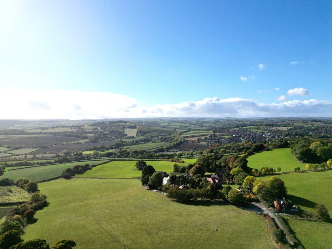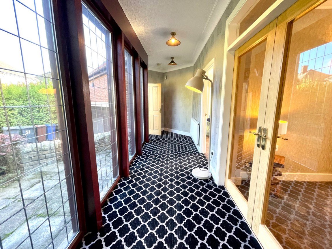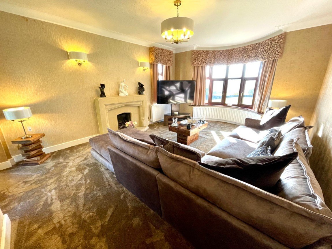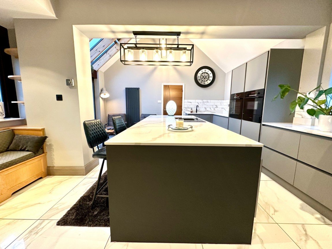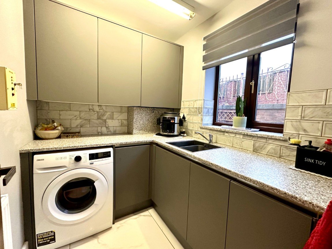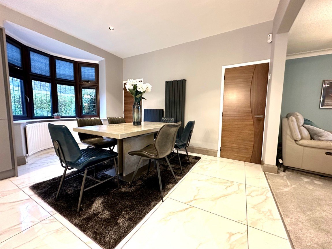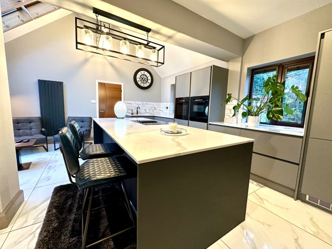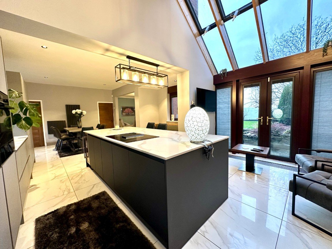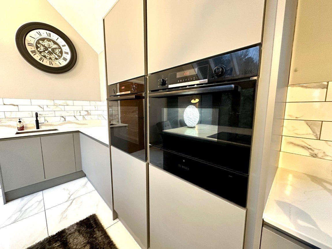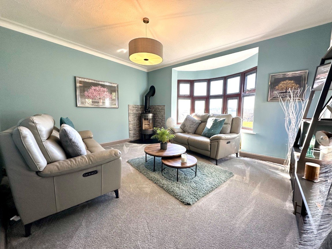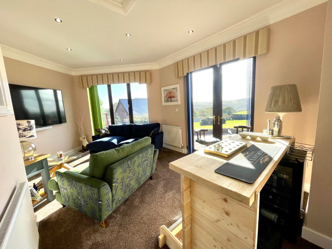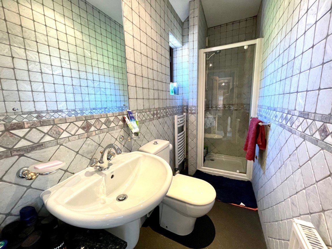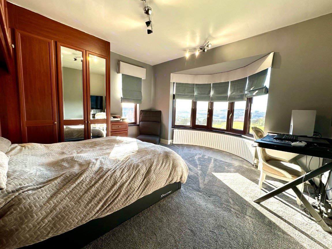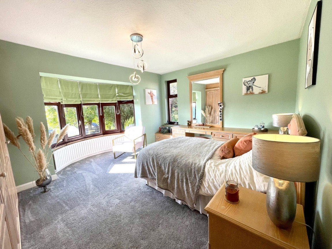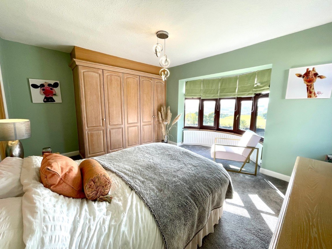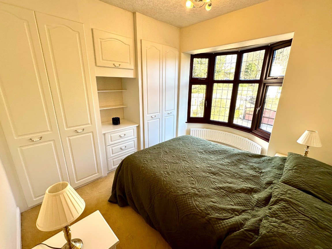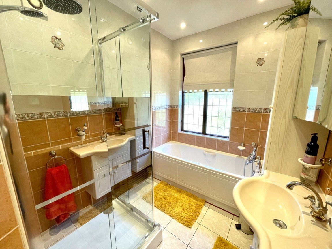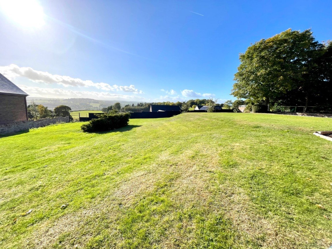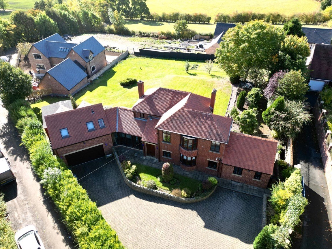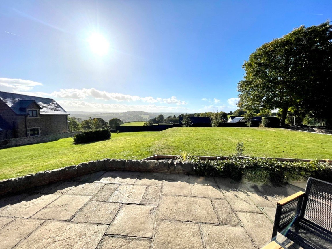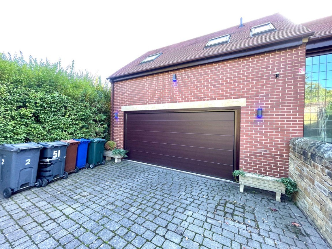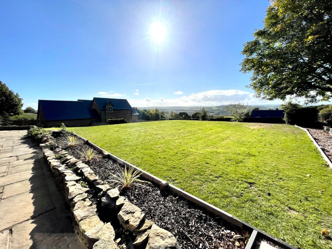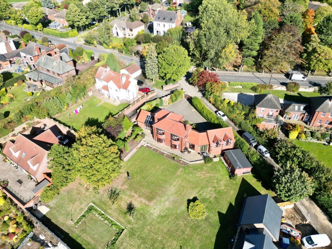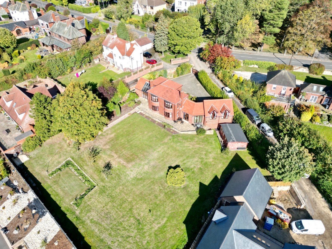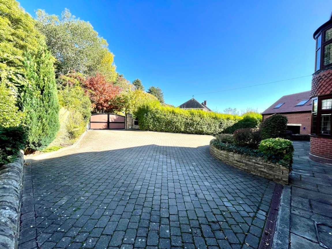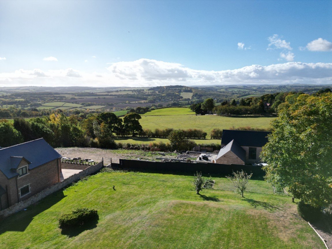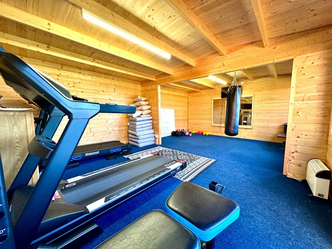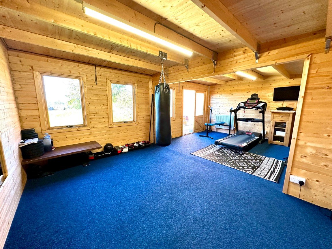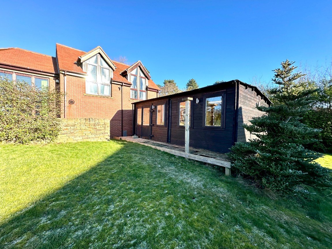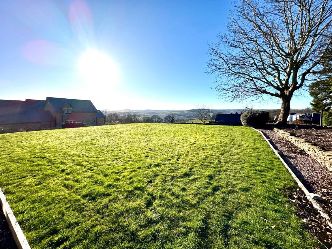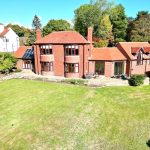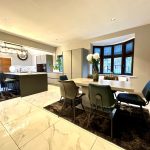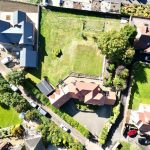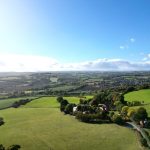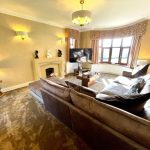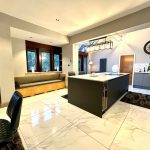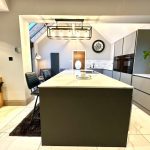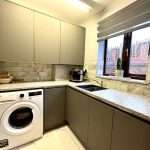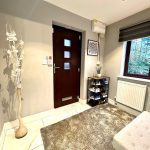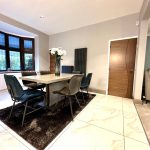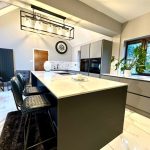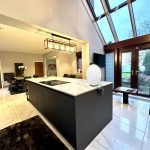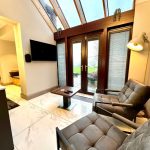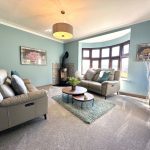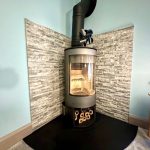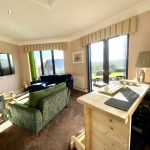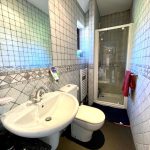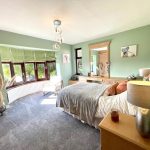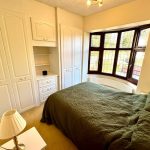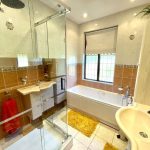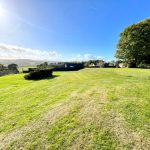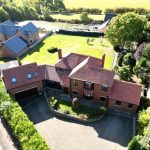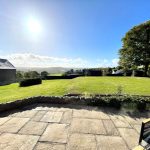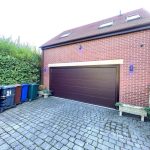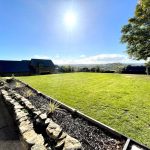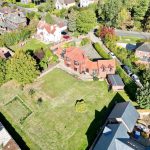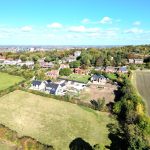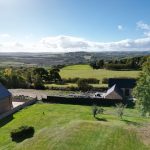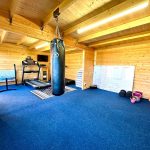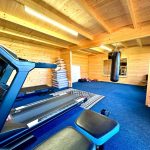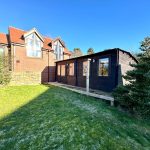Keresforth Hall Road, Barnsley, S70 6NL
Property Features
- STUNNING BESPOKE EXTENDED DETACHED HOME
- 4 DOUBLE BEDROOMS
- 3 RECEPTION ROOMS
- STUNNING OPEN PLAN LIVING/DINING KITCHEN
- 3 BATHROOMS
- SOUTH FACING GARDENS
- GATED DRIVEWAY & DOUBLE GARAGE
- FANTASTIC VIEWS TOWARDS WENTWORTH
- EASY ACCESS TO TOWN CENTRE & MI MOTORWAY NETWORK
- CLOSE TO LOCKE PARK, LOCAL AMENITIES & SCHOOLS
Property Summary
TAKE A LOOK AT THIS … A RARE OPPORTUNITY TO PURCHASE A TRULY OUTSTANDING, BEAUTIFUL, FOUR BEDROOM FAMILY HOME, SET IN ONE OF BARNSLEY’S MOST PRESTIGIOUS LOCATIONS, FEATURING EXTENSIVE EXTENDED LIVING ACCOMMODATION, STUNNING HIGH QUALITY OPEN PLAN LIVING/DINING KITCHEN, SOUTH FACING GARDENS AND FANTASTIC VIEWS TOWARDS WENTWORTH.
Full Details
TAKE A LOOK AT THIS … A RARE OPPORTUNITY TO PURCHASE A TRULY OUTSTANDING, BEAUTIFUL, FOUR BEDROOM FAMILY HOME, SET IN ONE OF BARNSLEY’S MOST PRESTIGIOUS LOCATIONS, FEATURING EXTENSIVE EXTENDED LIVING ACCOMMODATION, STUNNING HIGH QUALITY OPEN PLAN LIVING/DINING KITCHEN, SOUTH FACING GARDENS AND FANTASTIC VIEWS TOWARDS WENTWORTH.
A double split folding timber entrance door opens into an entrance vestibule which gives access into the main entrance hallway, this in turn gives access to each wing of the house. A gantry hallway gives access to a W.C. featuring a two piece suite. There are three reception rooms located to the rear of the property taking full advantage of the fabulous rear aspect. The main lounge features a focal point stone fireplace and bay style window with fantastic views. There is a bar/games room, being a dual aspect room, having a bi fold door and French door giving access to the south facing rear patio area. This room has a wall mounted television point, inset spot lighting to the ceiling and access to a loft space providing storage. At the end of the corridor is the main bedroom, set on an elevated level over the double garage, creating a fabulous bedroom, having two large picture windows taking full advantage of the views, access to a dressing area and en suite featuring a contemporary style, four piece suite, comprising of a low flush W.C., his and hers wash hand basins and a large step in shower cubicle. Further to this at ground floor level incorporating part of the single storey extension to the right elevation of the property is a stunning, large open plan living/dining kitchen which has recently been extensively remodelled and refurbished to a high quality design taking full advantage of the far reaching views. This truly outstanding room measures the full depth of the property and incorporates a snug style reception room. The snug room features a corner multi fuel burner with a granite hearth and tiled surround, a bay style double glazed window taking full advantage of the view and decorative coving. The snug room leads into the large open plan kitchen dining area, having ample space for a dining table, a bay style double glazed window and feature radiators. The kitchen area features bespoke high quality contrasting grey wall and base units providing extensive storage with a larder style cupboard and a central island unit. The kitchen features complimentary work surfaces incorporating a sink unit with a mixer tap over and includes an integrated dishwasher, double oven, plate warmer and fridge freezer, whilst the central island unit features an integrated hob and extractor, a wine chiller, an integrated bin, additional storage and seating for up to six people. There is feature lighting, a part vaulted ceiling, part tiling to the walls, porcelain tiling throughout to the floor, front facing double glazed windows, a window seat, a further seating area with feature radiators, television point, floor to ceiling double glazed windows with French doors giving access to the south facing garden and electrically operated Velux windows. The open plan living/dining kitchen leads through to the side hallway. The side hallway is front facing, having a double glazed window, radiator and provides access to the utility room. The utility room has also been extensively remodelled and features complimentary units to the kitchen, having a work surface incorporating a sink unit, plumbing for an automatic washing machine, a wall mounted combination boiler, access to a loft space and a side facing window.
At first floor level, within the main part of the property, there are three generous bedrooms, a house bathroom and a separate W.C. Bedroom two is a rear facing double room, again taking full advantage of the view, having an en suite featuring a step in shower cubicle, low flush W.C. and wash hand basin. There are two further double bedrooms, one presented to the front and one to the rear, plus the house bathroom featuring a contemporary style three piece suite, comprising of a wash hand basin, step in shower cubicle and a panel bath.
If you would like to arrange to view, or have your property appraised please give us a call on 01226 414 150
BRIEFLY COMPRISING;
GROUND FLOOR
- ENTRANCE HALLWAY
- W.C.
- LOUNGE
- GAMES ROOM
- BEDROOM 1
- EN SUITE
- OPEN PLAN LIVING/DINING KITCHEN
- SNUG ROOM
- UTILITY
FIRST FLOOR
- LANDING AREA
- BEDROOM 2
- EN SUITE
- BEDROOM 3
- BEDROOM 4
- HOUSE BATHROOM
OUTSIDE
- Externally entered from the front elevation via split folding automatic gates opening onto a large private block paved driveway, providing off street parking for several vehicles, being fully wall and hedge enclosed with paved pathways giving access to the front, side and rear. To the rear of the property is an extensive rear garden, being directly south facing, mainly laid to lawn, privately enclosed with various paved seating areas. There is an elevated border to the right hand side with established trees and shrubbery.
PLEASE NOTE: THESE BROCHURE DETAILS HAVE BEEN APPROVED BY THE SELLER.
TENURE: FREEHOLD
COUNCIL TAX BANDING;
We understand the council tax band to be E. (SOURCE: GOV.CO.UK)
SERVICES
Mains water. Mains gas. Mains electric. Mains drainage.
DIRECTIONS
S70 6NL
COVID-19 PROCEDURE
We at Mallinson & Co are confidently adhering to the government guidelines in connection to the covid-19 pandemic, should you wish to see a copy of our procedure please ask a member of the team.
DISCLAIMER
1. PROPERTY MISDESCRIPTION ACT 1967 & 1991: We endeavour to make the details and measurements as accurate as possible. However, please take them as indicative only, made as a result of a visual inspection of the property and from information supplied by the vendor.
2. MEASUREMENTS are taken with an electronic device. If you are ordering carpets or furniture, we would advise that the details are checked to your personal satisfaction by taking your own measurements upon viewing.
3. No services, apparatus, equipment, fixtures or fittings have been tested by Mallinson and Co so we cannot verify that they are in working order or fit for purpose. A Buyer is advised to obtain verification from their own Tradesperson, Surveyor or Solicitor.
4. References to the Tenure of a Property are based on information supplied by the Seller. Mallinson & Co has not had sight of the title documents and has not checked the tenure or the boundaries with the Land registry. A Buyer is advised to obtain verification from their own Solicitor. Mallinson and Co accept no responsibility for any errors or omissions.
5. MONEY LAUNDERING: We may ask for further details regarding proof of your identification and proof of funds after receiving your offer on a property. Please provide these in order to reduce any delay.

