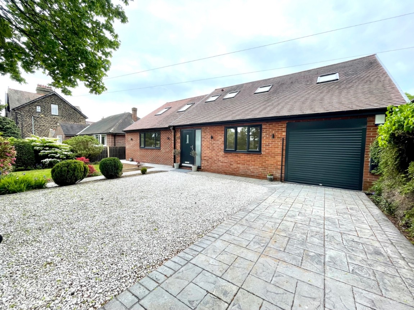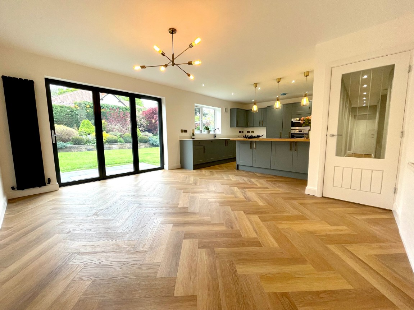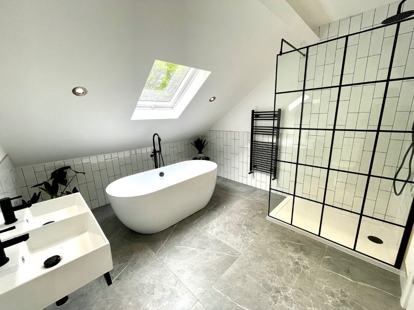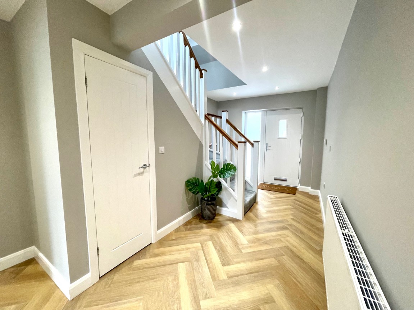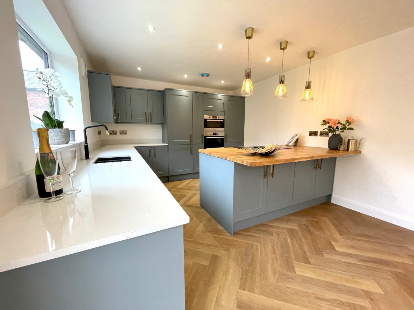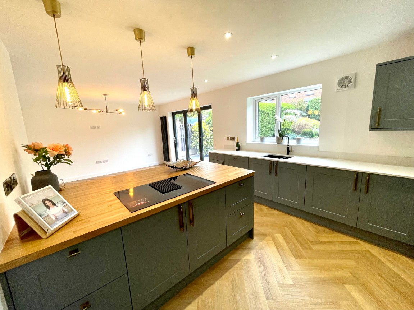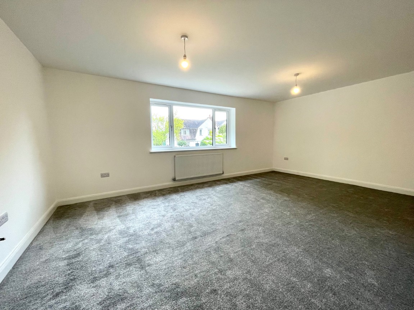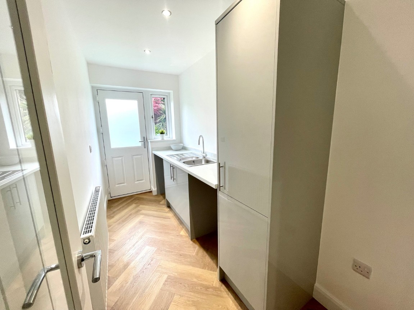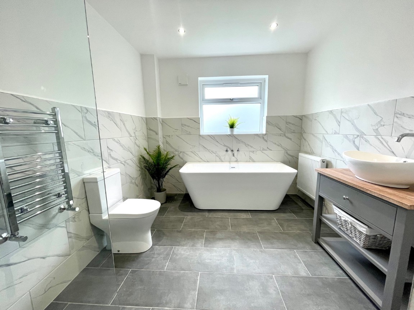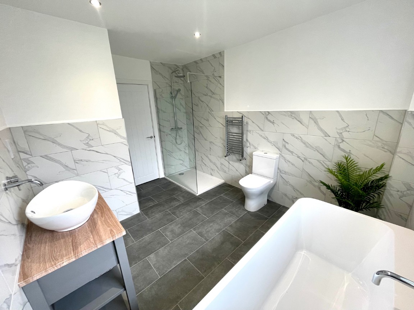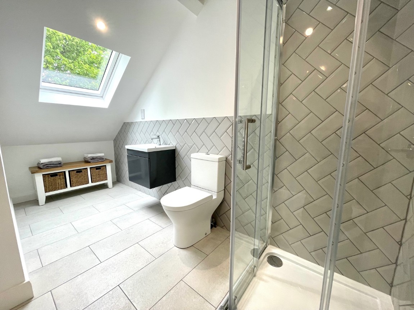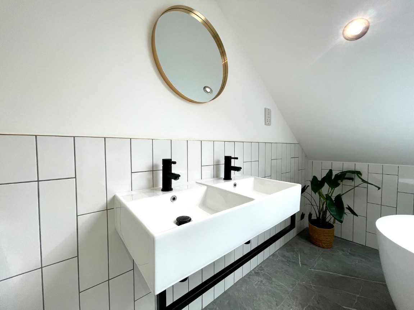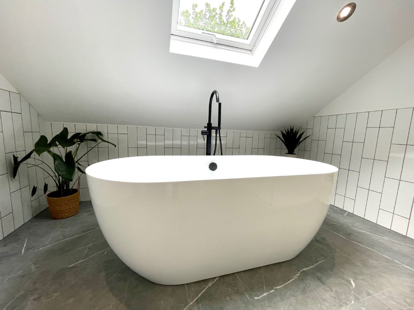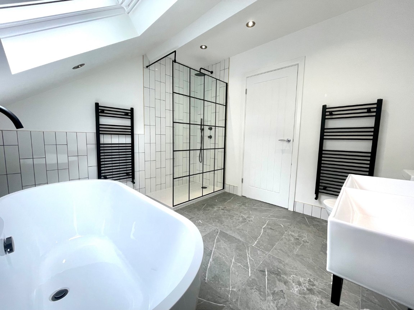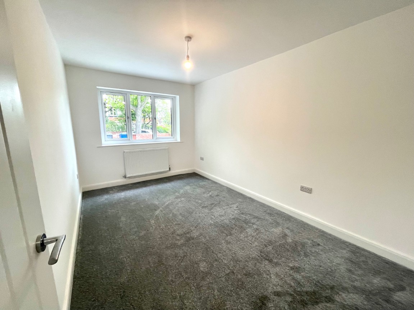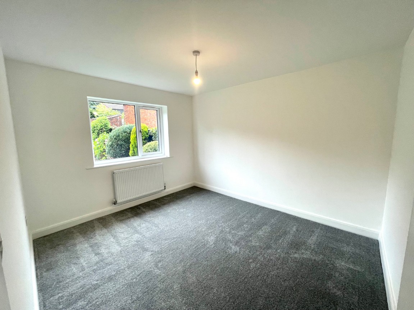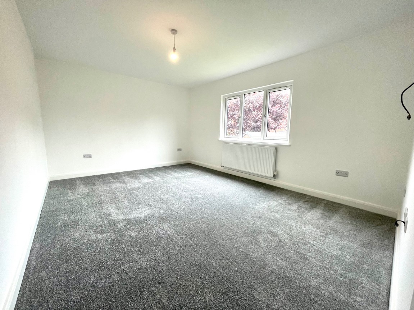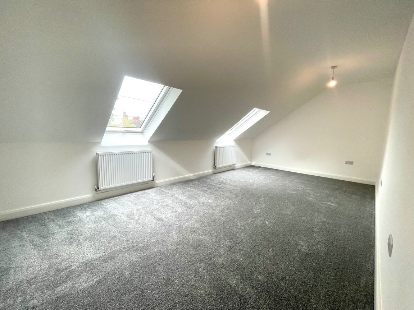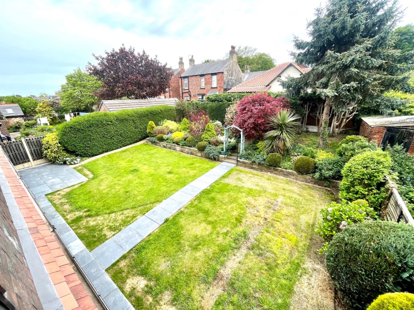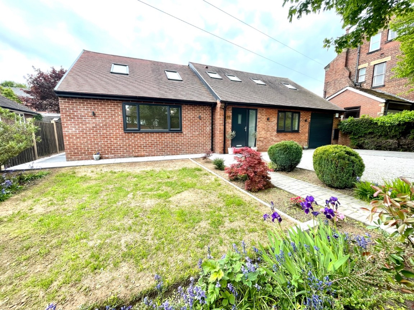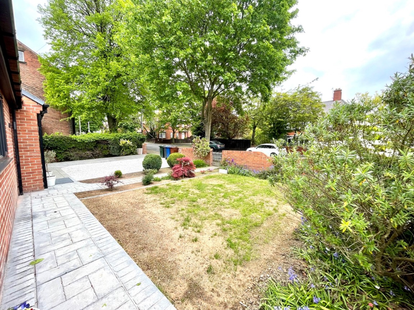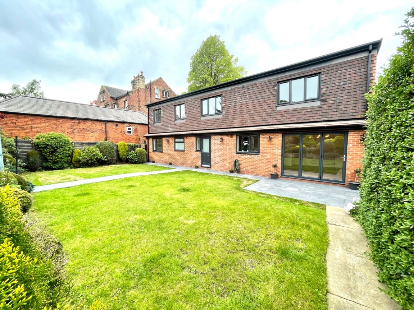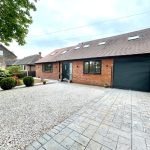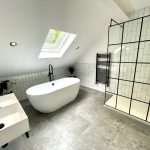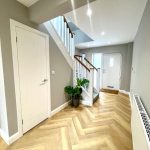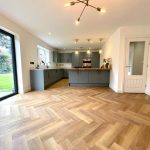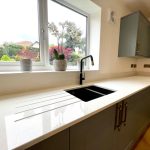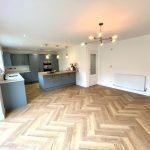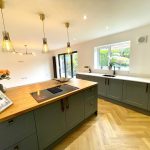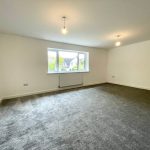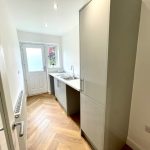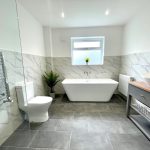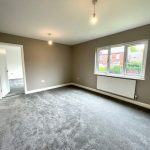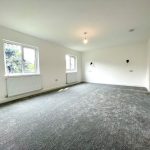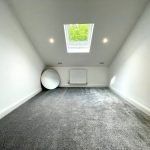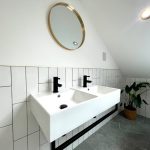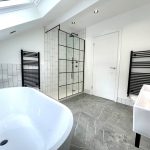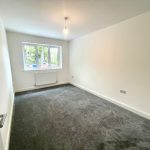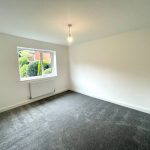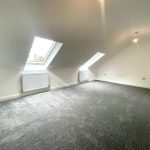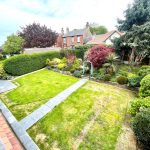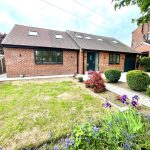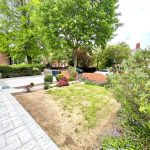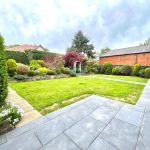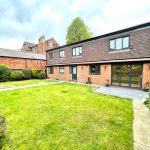Kensington Road,Old Town,Barnsley,S75 2TX
Property Features
- STUNNING 5 BEDROOM DETACHED
- SOUGHT AFTER LOCATION
- SOUTH FACING GARDEN
- LARGE OPEN PLAN LIVING KITCHEN
- GREAT TRANSPORT LINKS
- MODERN CONTEMPORARY, HIGH END FINISH
- WALKING DISTANCE TO BARNSLEY TOWN CENTRE
- NEARBY SCHOOLS
- ONE OFF PROPERTY .. BE QUICK!
Property Summary
WOW WOW WOW.. THIS BEAUTIFUL 5 BEDROOM DETACHED FAMILY HOME IS SITUATED WITHIN ONE THE TOWNS MOST SOUGHT AFTER AND ESTABLISHED LOCATIONS. THIS STUNNING HOME FEATURES A LARGE OPEN PLAN LIVING KITCHEN, SOUTH FACING GARDEN, CONTEMPORARY DECOR THROUGHOUT BEING OF PARTICULAR INTEREST TO THE MODERN FAMILY, PERFECTLY LOCATED WITHIN WALKING DISTANCE OF BARNSLEY TOWN CENTRE AND NEARBY BARNSLEY HOSPITAL.
Full Details
WOW WOW WOW.. THIS BEAUTIFUL 5 BEDROOM DETACHED FAMILY HOME IS SITIATED WITHIN ONE THE TOWNS MOST SOUGHT AFTER AND ESTABLISHED LOCATIONS. THIS STUNNING HOME FEATURES A LARGE OPEN PLAN LIVING KITCHEN, SOUTH FACING GARDENS, CONTEMPORARY DECOR THROUGHOUT BEING OF PARTICULAR INTEREST TO THE MODERN FAMILY, PERFECTLY LOCATED WITHIN WALKING DISTANCE OF BARNSLEY TOWN CENTRE AND NEARBY BARNSLEY HOSPITAL.
Entered from the front elevation through a double glazed entrance door with frosted side panel opens into a large reception hallway, having laminate finish, bespoke staircase to the first floor landing with under eves storage. Giving access to full living accommodation, including lounge, open plan kitchen, utility room, house bathroom, two ground floor bedrooms and the integral garage. Continue into a stunning open plan kitchen presented to the rear elevation, being naturally well light, having bi-folding doors giving access to the the rear patio area and garden. The kitchen features a high specification fitted kitchen with contrasting quartz and oak worktop, with integrated appliances including a double oven, microwave, induction and extractor fan as well as dishwasher, fridge freezer, there is feature lighting, ample space for a dining table and a tall feature radiator. Leading into the large and spacious lounge to the front elevation, double glazed window with central television points. Modern utility room with plumbing for automatic washing machine with large storage cupboards and external door leading to the garden. The ground floor house bathroom features a high end contemporary suite, having a free standing bath, walk in shower, low flush W.C. wash hand basin with storage.
Leading up the bespoke wooden staircase to first floor landing above you is a Velux window providing light into the large open landing area with focal point window with views over the rear garden, this versatile area could be used as an open plan office/snug or potential to make a small bedroom.
Leading into the master bedroom with feature lighting, set to the rear elevation of the property, giving access into a large en - suite with modern freestanding bath, low flush W.C, a wash hand basin with vanity cupboards beneath and a step-in shower. The room has a velux window to the front aspect, spot lighting to the ceiling, modern tiling to the walls and a heated towel radiator. The two remaining double bedrooms are set to the front and rear of the property with television points and double glazed windows. Bright shower room with step in shower, over head and hand held shower, low flush WC, wash hand basin with mixer tap and storage unit.
If you would like to arrange to view, or have your property appraised please give us a call on 01226 414 150
BRIEFLY COMPRISING;
GROUND FLOOR
- ENTRANCE HALLWAY
- STAIRS TO 1ST FLOOR
- LOUNGE
- DINING KITCHEN
- UTILITY ROOM
- HOUSE BATHROOM
- BEDROOM 1
- BEDROOM 2
- GARAGE ACCESS
FIRST FLOOR
- LANDING AREA
- BEDROOM 3
- EN SUITE
- DRESSING ROOM
- SPACIOUS LANDING/ SNUG/OPEN OFFICE SPACE
- HOUSE BATHROOM
- BEDROOM 4
- BEDROOM 5
OUTSIDE
- To the front elevation is a driveway providing off street parking for two vehicles, garage with up & over roller door, lawned garden with decorative borders, gate, pathway leading to the front door. Whilst to the rear is a fence enclosed south facing garden, having a lawned grass area, established shrubbery and borders. This also gives access to the kitchen bifolding door and utility rear door. Located in Old Town, just a short walk away from the town centre, it's close to pubs and restaurants, Barnsley train station, Barnsley library, local schools and shops. The M1 motorway can be reached within 10 minutes.
PLEASE NOTE:
TENURE: FREEHOLD
COUNCIL TAX BANDING;
We understand the council tax band to be D. (SOURCE: GOV.CO.UK)
SERVICES
Mains water. Mains gas. Mains electric. Mains drainage.
DIRECTIONS
S75 2TX
DISCLAIMER
1. MONEY LAUNDERING: We may ask for further details regarding your identification and proof of funds after your offer on a property. Please provide these in order to reduce any delay.
2. Details: We endeavour to make the details and measurements as accurate as possible. However, please only take them as indicative only. Measurements are taken with an electronic device. If you are ordering carpets or furniture, we would advise taking your own measurements upon viewing.
3. No services or appliances have been tested by Mallinson & Co.

