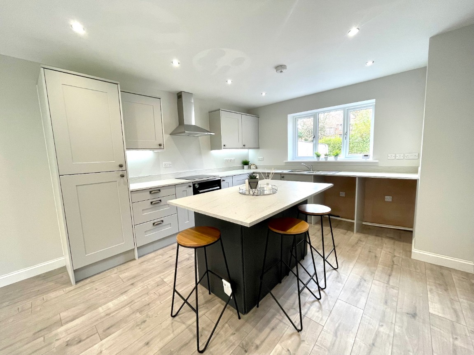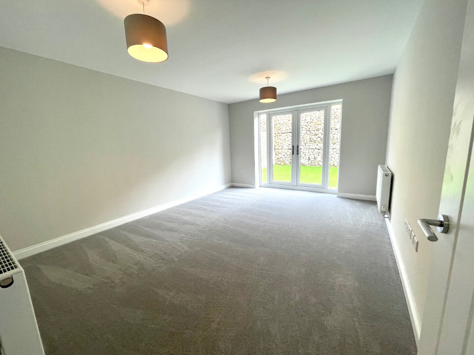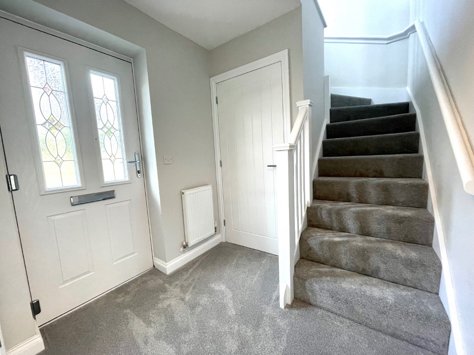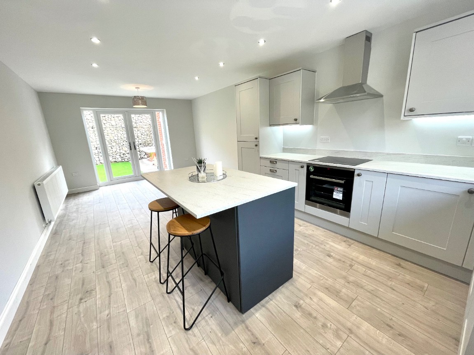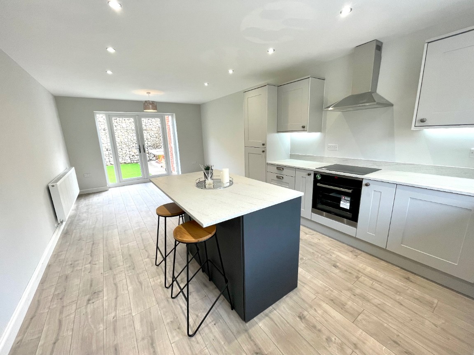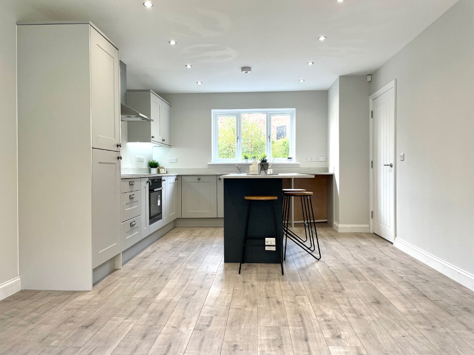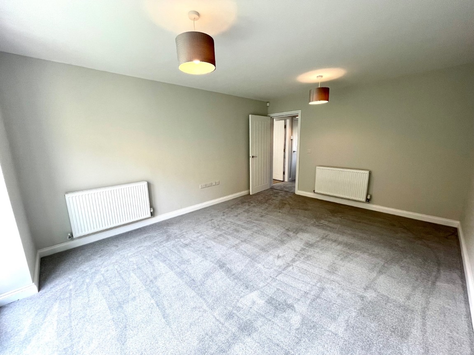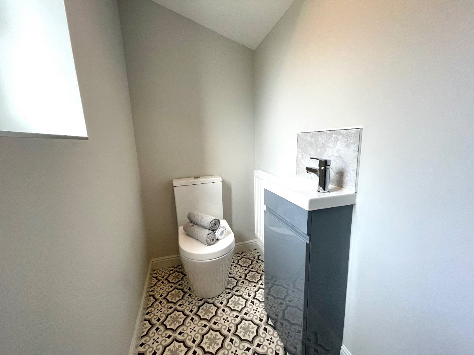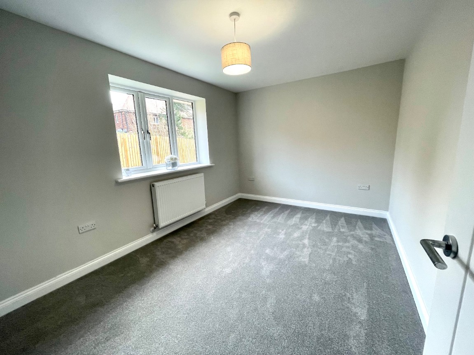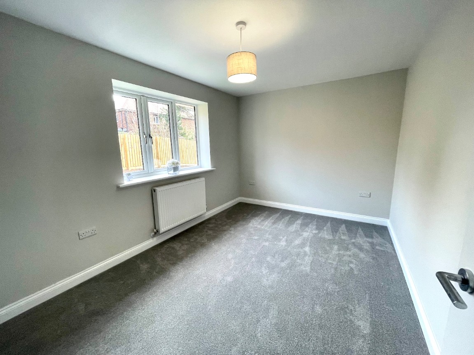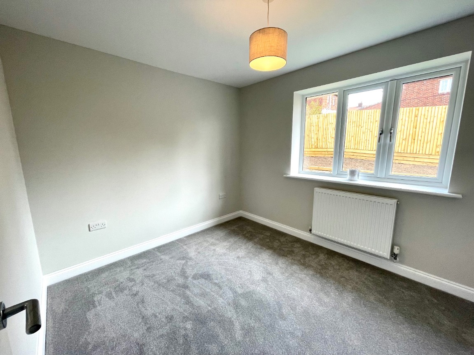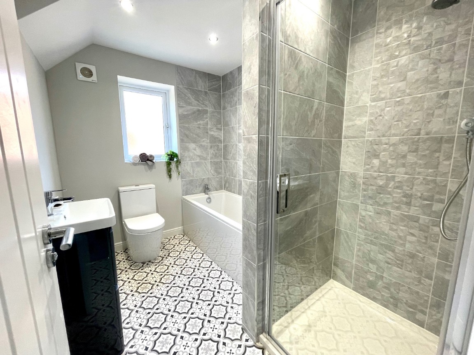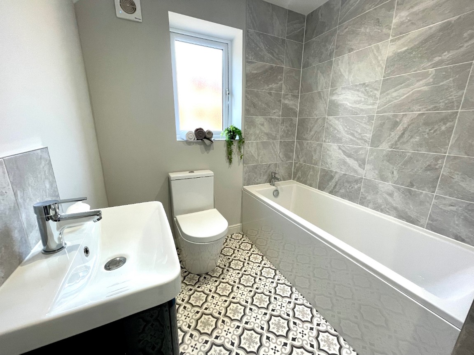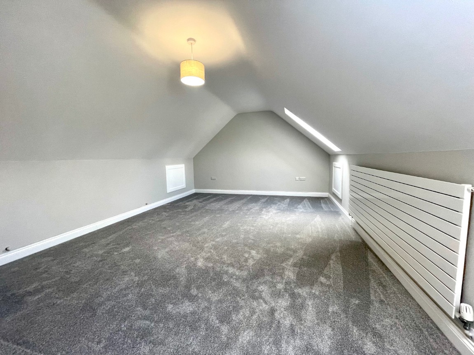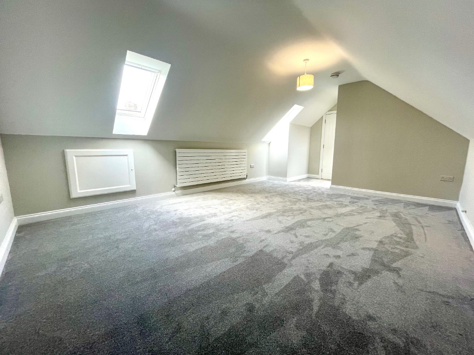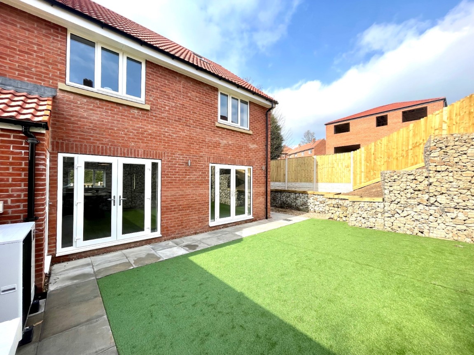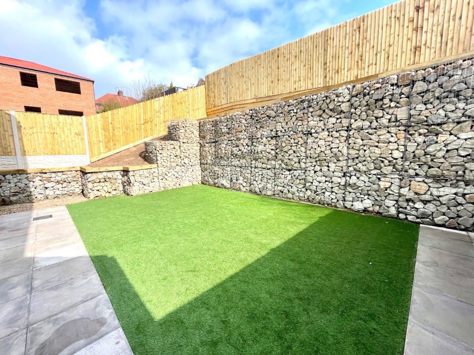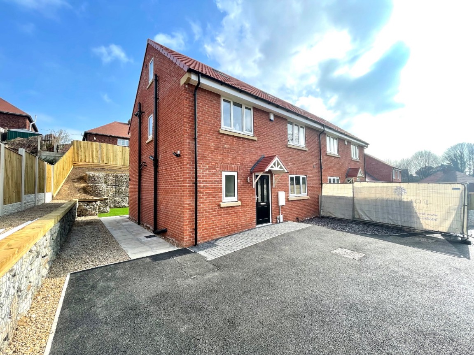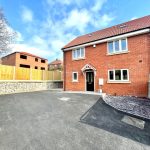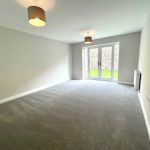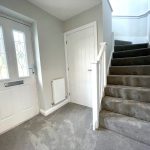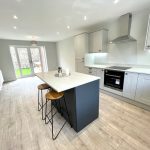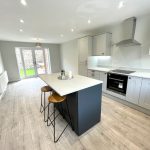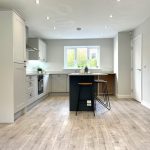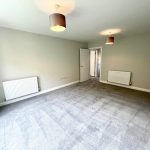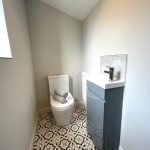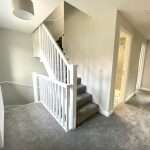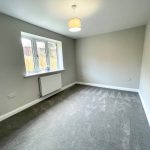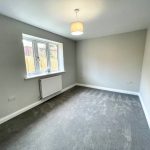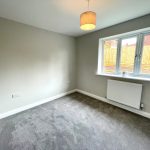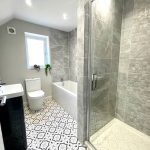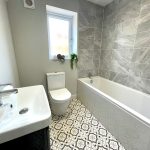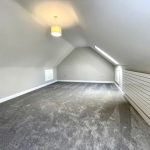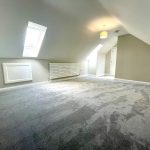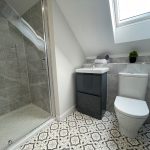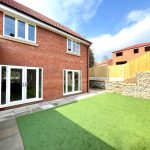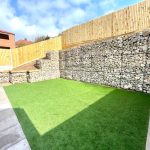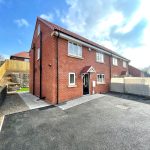Greenside Bank,Hoyland,Barnsley,S74 9EX
Property Features
- NEW SEMI DETACHED PROPERTY
- 4 DOUBLE BEDROOMS
- SPACIOUS, CONTEMPORARY OPEN PLAN KITCHEN
- DOWNSTAIRS W.C.
- MODERN CONTEMPORARY BATHROOM
- EN SUITE
- OFF STREET PARKING
- LOW MAINTENANCE GARDEN
- CLOSE TO LOCAL AMENITIES, SCHOOLS & TRANSPORT LINKS
- IDEAL FAMILY HOME
Property Summary
SIMPLY STUNNING ... A BRAND NEW 4 BEDROOM SEMI DETACHED IDEALLY SUITED TO THE FAMILY PURCHASER, BEING BEAUTIFULLY FINISHED THROUGHOUT. OPEN HOUSE VIEWINGS AVAILABLE ON SATURDAY 16TH APRIL 11.30AM - 12.30PM.
Full Details
SIMPLY STUNNING ... A BRAND NEW 4 BEDROOM SEMI DETACHED IDEALLY SUITED TO THE FAMILY PURCHASER, BEING BEAUTIFULLY FINISHED THROUGHOUT. OPEN HOUSE VIEWINGS AVAILABLE ON SATURDAY 16TH APRIL 11.30AM - 12.30PM.
Entered via a composite double glazed entrance door opening into a large reception hallway, having a staircase rising to the first floor landing and provides access to the lounge, open plan living kitchen, downstairs W.C. featuring a two piece contemporary suite and a useful storage cupboard housing the consumer unit. The kitchen measures the full depth of the property, having French doors opening to the rear garden, being a spacious open plan space, featuring a central feature island with an over hanging breakfast bar area, modern, contemporary wall and base units with integrated appliances including an oven, hob, extractor, fridge freezer, plumbing for an automatic washing machine and dishwasher, plus space for a tumble dryer. The lounge is presented to the rear of the property, having French doors opening to the rear garden. At first floor level the landing gives access to a staircase rising to the second floor, three generous double bedrooms and the house bathroom featuring a modern, contemporary four piece suite, comprising of a step in shower cubicle, low flush W.C., wash hand basin housed on a vanity unit and a panel bath. At second floor level is a large attic bedroom featuring an en suite facility comprising of a step in shower cubicle, low flush W.C. and a wash hand basin housed on a vanity unit.
If you would like to arrange to view, or have your property appraised please give us a call on 01226 414 150
BRIEFLY COMPRISING;
GROUND FLOOR
- ENTRANCE HALLWAY
- STAIRS TO 1ST FLOOR
- DOWNSTAIRS W.C.
- OPEN PLAN KITCHEN
- LOUNGE
FIRST FLOOR
- LANDING AREA
- BEDROOM 1
- BEDROOM 2
- BEDROOM 3
- HOUSE BATHROOM
- STAIRS TO 2ND FLOOR
SECOND FLOOR
- BEDROOM 4
- EN SUITE
OUTSIDE
- Externally approached from the front elevation via wrought iron rail gates onto a large tarmac parking area which is fence enclosed and provides off street parking for several vehicles and access to the front, side and rear. To the rear of the property is a low maintenance Astro turf garden offering endless development potential
PLEASE NOTE:
TENURE: FREEHOLD
COUNCIL TAX BANDING;
We understand the council tax band to be D. (SOURCE: GOV.CO.UK)
SERVICES
Mains water. Mains electric. Mains drainage. Air source heating.
DIRECTIONS
S74 9PG
COVID-19 PROCEDURE
We at Mallinson & Co are confidently adhering to the government guidelines in connection to the covid-19 pandemic, should you wish to see a copy of our procedure please ask a member of the team.
DISCLAIMER
1. MONEY LAUNDERING: We may ask for further details regarding your identification and proof of funds after your offer on a property. Please provide these in order to reduce any delay.
2. Details: We endeavour to make the details and measurements as accurate as possible. However, please only take them as indicative only. Measurements are taken with an electronic device. If you are ordering carpets or furniture, we would advise taking your own measurements upon viewing.
3. No services or appliances have been tested by Mallinson & Co.


