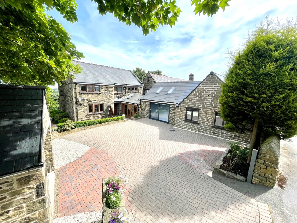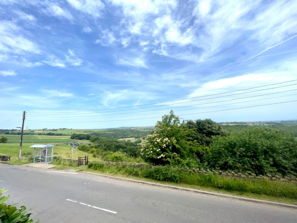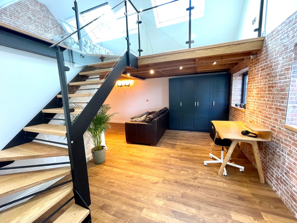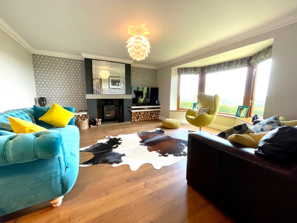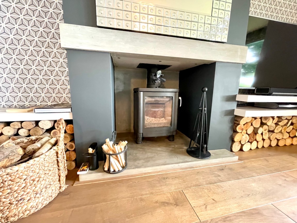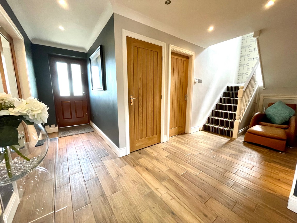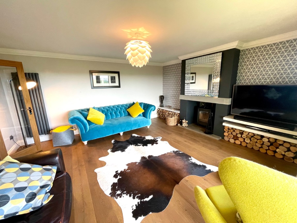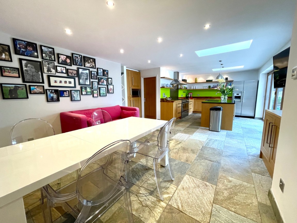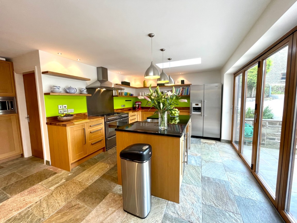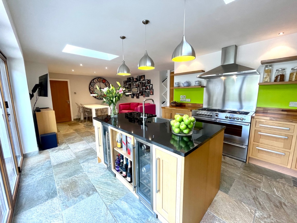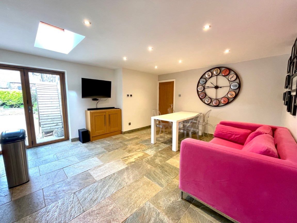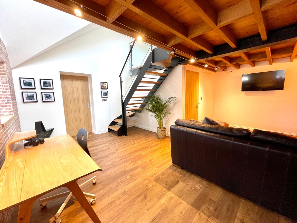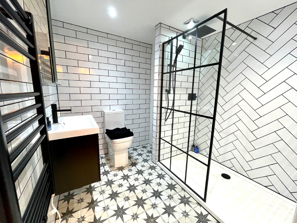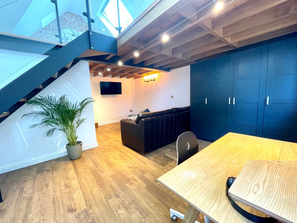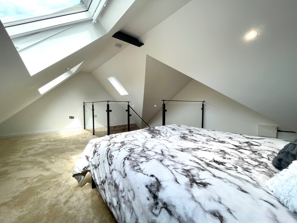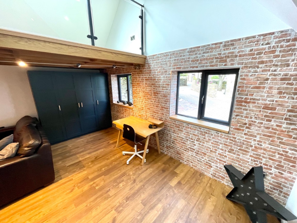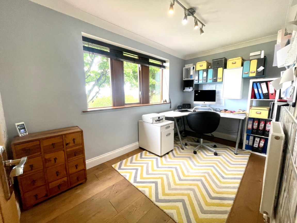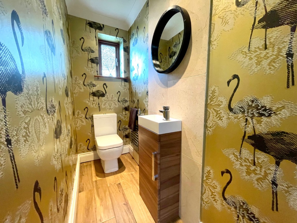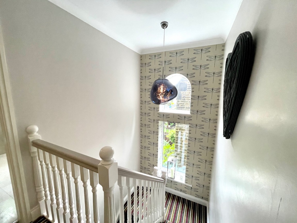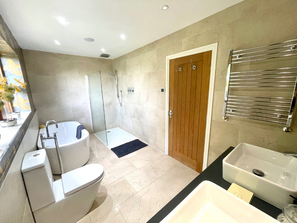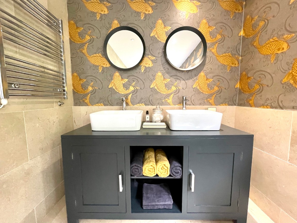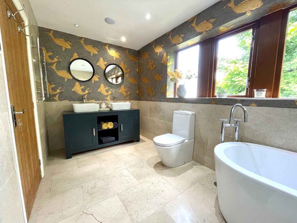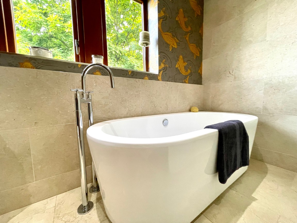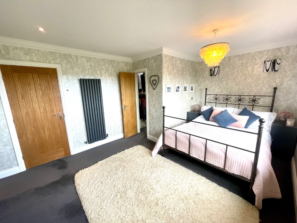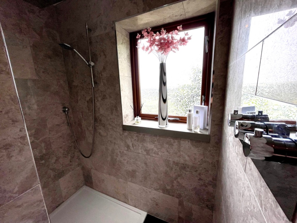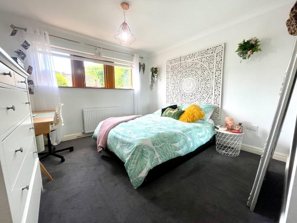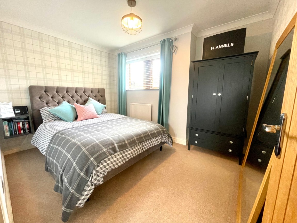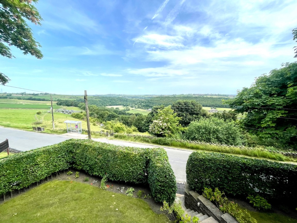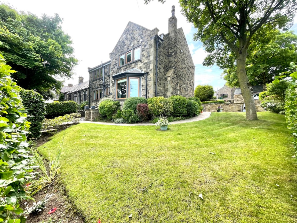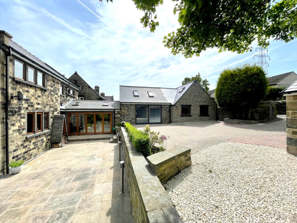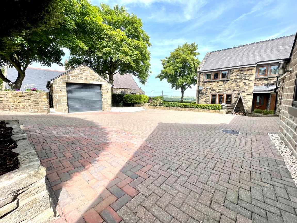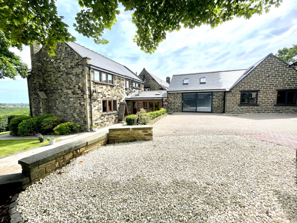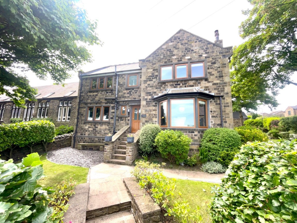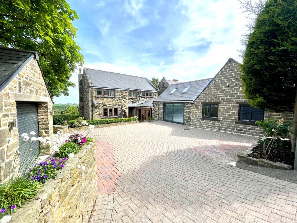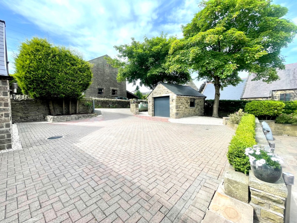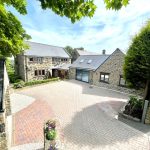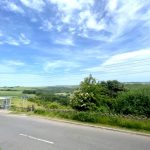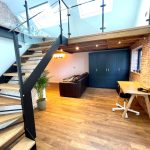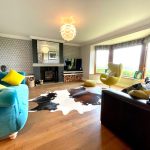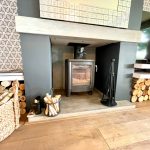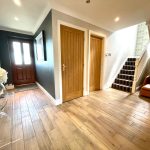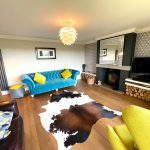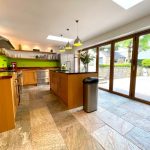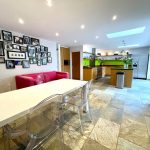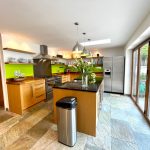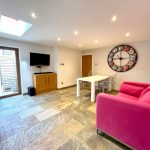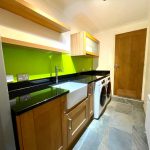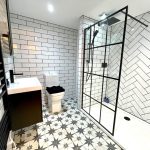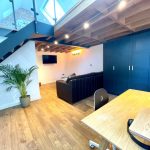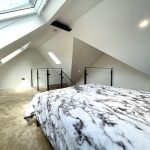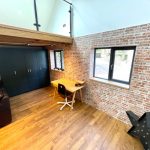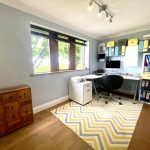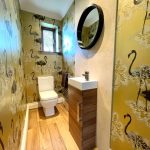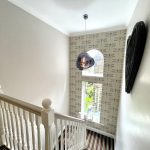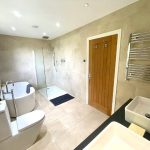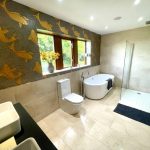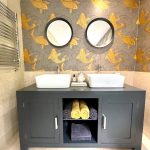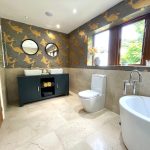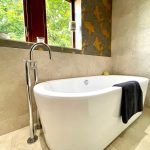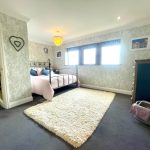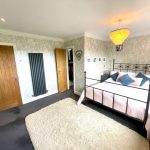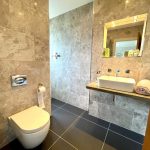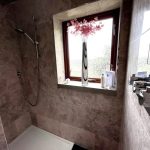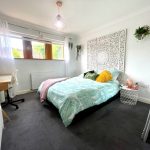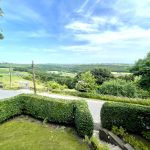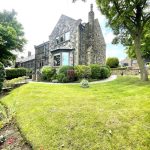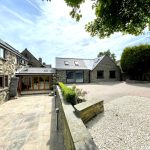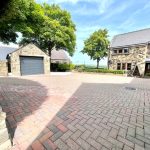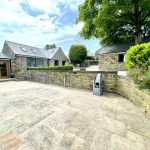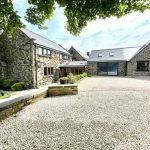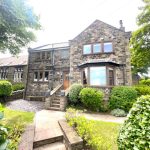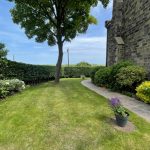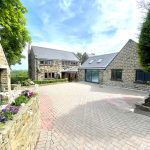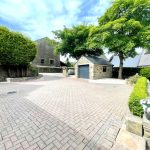Green Moor Road,Wortley,Sheffield,S35 7JA
Property Features
- STUNNING RURAL VILLAGE LOCATION
- CROSS VALLEY VIEWS
- 4/5 BEDROOMS
- URBAN STYLED EXTENSION
- EXCEPTIONAL ACCOMMODATION
- OUTSTANDING FAMILY HOME
- CINEMA ROOM
- 4 RECEPTION ROOMS
- OFF STREET PARKING & DETACHED GARAGE
- LARGE OPEN PLAN LIVING KITCHEN
Property Summary
TAKE A LOOK AT THIS...... SET WITHIN THE SEMI RURAL VILLAGE OF GREENMOOR IS THIS EXCEPTIONAL 4/5 BEDROOM DETACHED PROPERTY FEATURING STUNNING VALLEY VIEWS AS WELL AS A SUPERB ANNEX EXTENSION.
Full Details
TAKE A LOOK AT THIS...... SET WITHIN THE SEMI RURAL VILLAGE OF GREENMOOR IS THIS EXCEPTIONAL 4/5 BEDROOM DETACHED PROPERTY FEATURING STUNNING VALLEY VIEWS AS WELL AS A SUPERB ANNEX EXTENSION.
Starting from the front elevation in the main house a solid wood part glazed entrance door opens into a large reception hallway, having fully tiled plank finish to floor giving access to ground floor accommodation. The lounge is front facing room taking full advantage of the panoramic views over the valley via a bay styled window which provides light within, there is a modern focal point inglenook fireplace with wood burning stove set within. The dining room/ play room is presented to the rear elevation, is a versatile reception space, the hallway has a secondary hard wood door with part glaze giving access to the rear garden, there is a useful storage cupboard, downstairs WC and a front facing study which again is versatile in use. There is a staircase that rises to the first floor landing, with a useful under stairs storage cupboard, and gives access into the large open plan living kitchen, the living kitchen is a beautifully presented hand crafted room with a bespoke solid wood kitchen featuring a range of integrated appliances including dishwasher, microwave, wine coolers, space for a freestanding range style oven with extractor hood, aswell as free standing fridge freezer, there is under floor heating, velux sky windows provide further light within and gives access to the utility space, the utility room has both wall and base units, complementary to the kitchen, having plumbing for automatic washing machine and tumble dryer, with granite work surfaces and space for secondary appliances. This gives access into the first part of the extension which has become a snug/cinema room having two velux window lights, with a projector to screen, with sliding doors gives access into the rear garden. Beyond this is the urban styed annex which is currently used as teenage suite and is an outstanding room, having a large living area, a ground floor space with access to a beautifully presented en suite, with a modern style three piece bathroom suite, having low flush WC, wash hand basin and step in shower cubicle. There is solid wood and wrought steel staircase giving access onto a a mezzanine style level, being naturally well lit, with space for bed and bedroom furniture. A staircase give access to the first floor landing, where there is four generous bedrooms and house bathroom. Bedroom one is front facing spacious room, taking full advantage of the views across the valley, with access to a dressing room and a contemporary en suite having a slow flush wc, wash hand basin and access to a walk in style shower cubicle. There are three further double bedrooms, three of which are presented to the rear and a house bathroom being beautifully finished five piece bathroom suite, comprising of his and hers sinks with walls units, freestanding bath, walk in shower cubicle, low flush WC, this room again gives views over the valley to the front elevation.
If you would like to arrange to view, or have your property appraised please give us a call on 01226 414 150
BRIEFLY COMPRISING;
GROUND FLOOR
- RECEPTION HALLWAY
- STAIRS TO 1ST FLOOR
- LOUNGE
- DINING ROOM/PLAY ROOM
- STUDY
- OPEN PLAN LIVING KITCHEN
- DOWNSTAIRS WC
- SNUG/ CINEMA ROOM - BEDROOM 5
- ANNEX - TEENAGE SUITE/LIVING AREA/EN SUITE
FIRST FLOOR
- LANDING AREA
- BEDROOM 1
- EN SUITE
- BEDROOM 2
- BEDROOM 3
- BEDROOM 4
- HOUSE BATHROOM
OUTSIDE
Externally approached from the front aspect via a wrought iron rail gate, having paved pave ways to the front, side and rear. To the side elevation is a wrap around lawned garden which is fully fenced and hedged enclosed and leads through to the rear elevation having an indian stone paved seating area giving access to the kitchen. There are steps elevating onto a large block paved driveway providing off street parking for several vehicles , there is also a stone built detached garage, having electric and light within, aswell as electrical operated composite garage door.
PLEASE NOTE:
TENURE: FREEHOLD
COUNCIL TAX BANDING;
We understand the council tax band to be F (SOURCE: GOV.CO.UK)
RENTAL POTENTIAL;
£1800.00 Per calendar month.
SERVICES
Mains water. LP gas. Mains electric. Mains drainage.
DIRECTIONS
S35 7JA
DISCLAIMER
1. MONEY LAUNDERING: We may ask for further details regarding your identification and proof of funds after your offer on a property. Please provide these in order to reduce any delay.
2. Details: We endeavour to make the details and measurements as accurate as possible. However, please only take them as indicative only. Measurements are taken with an electronic device. If you are ordering carpets or furniture, we would advise taking your own measurements upon viewing.
3. No services or appliances have been tested by Mallinson & Co.

