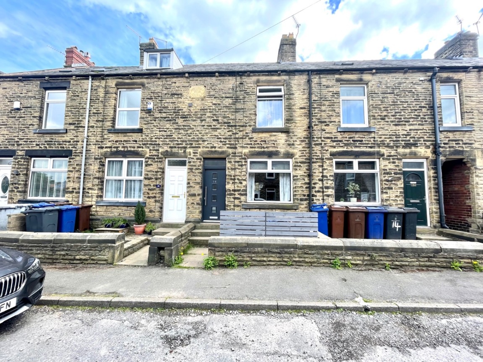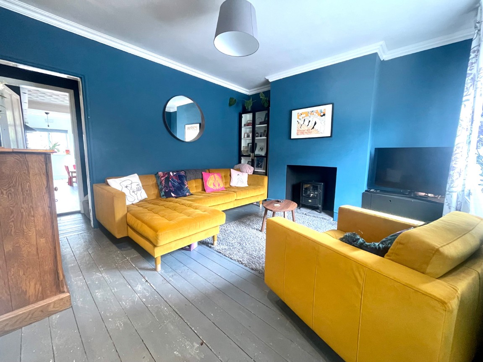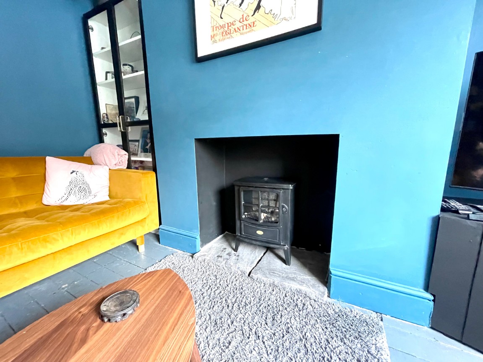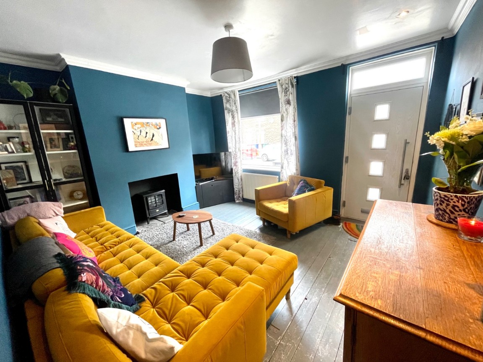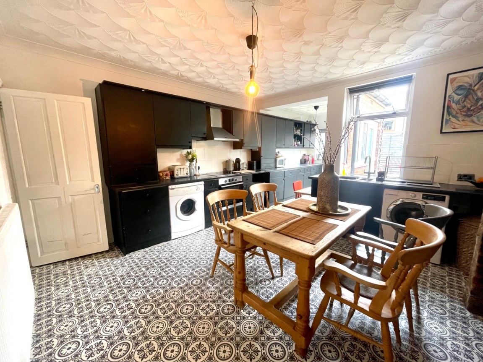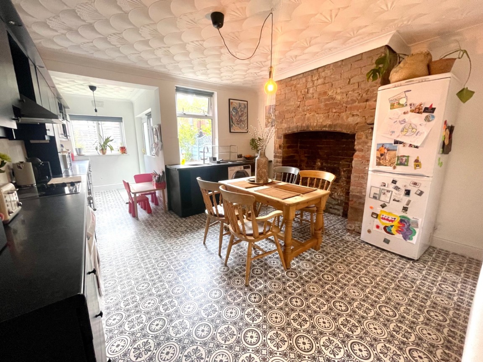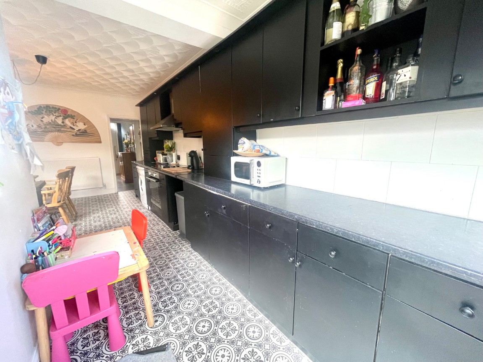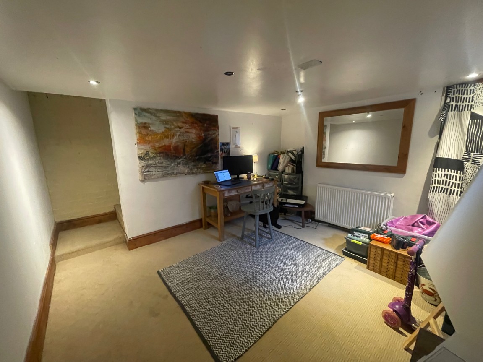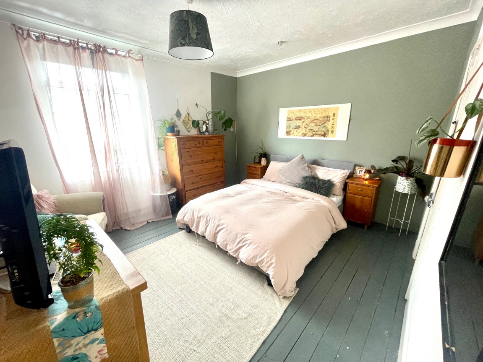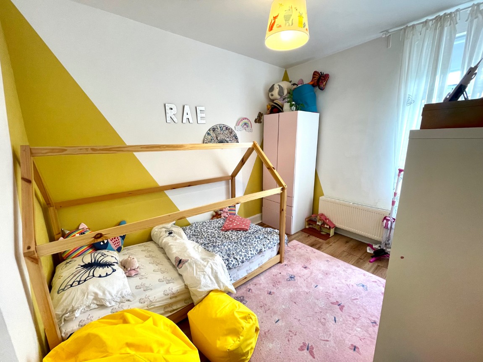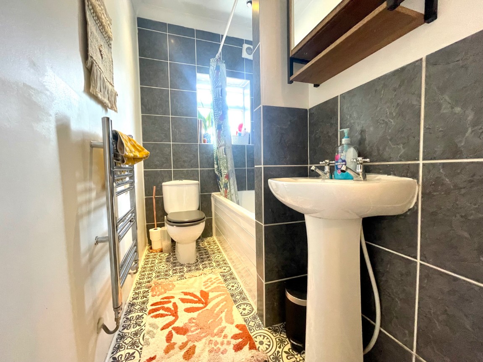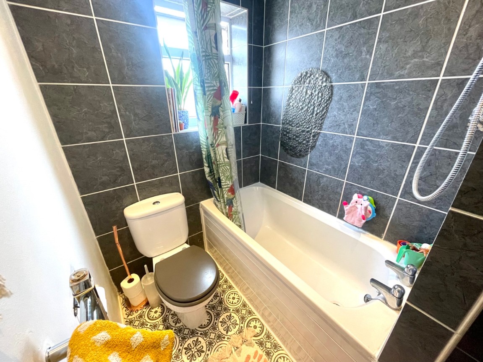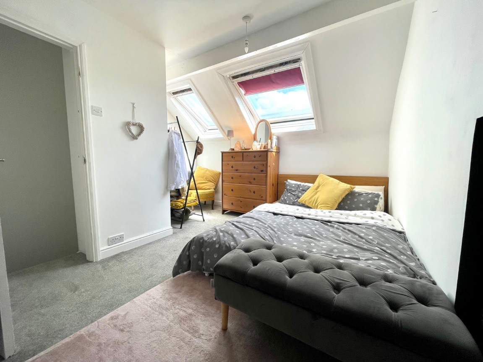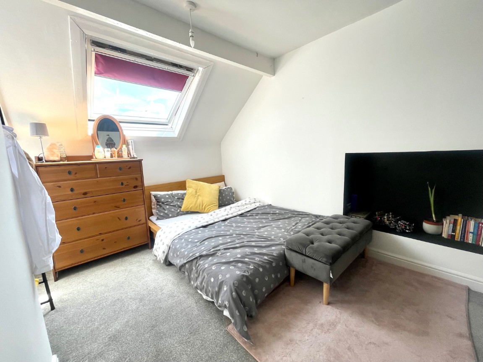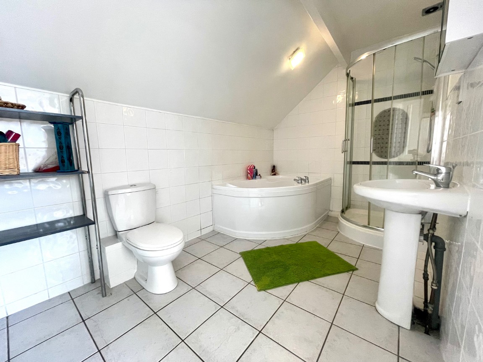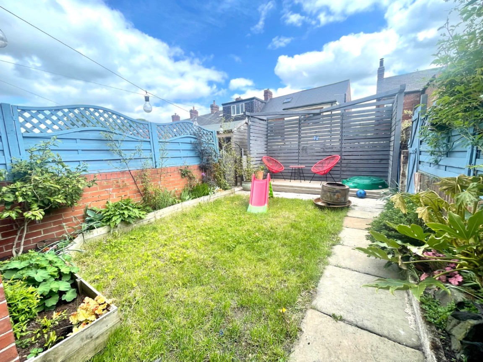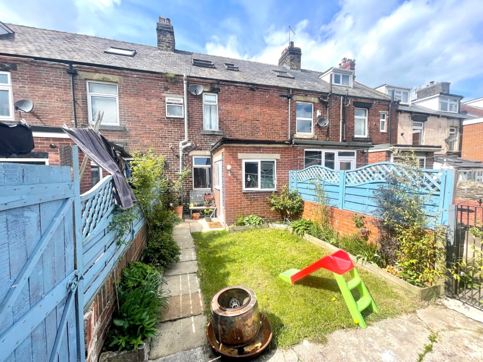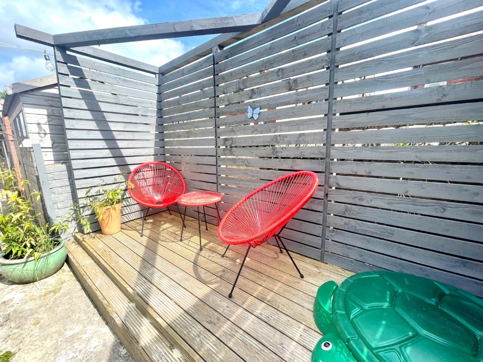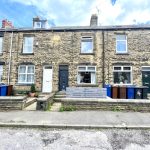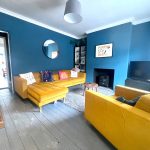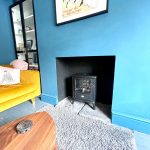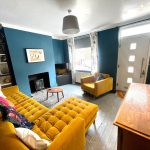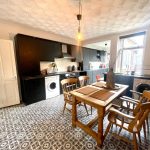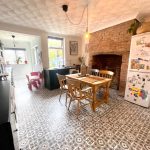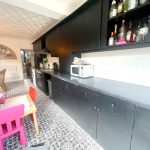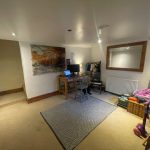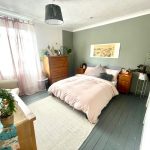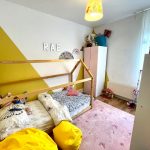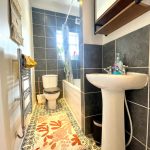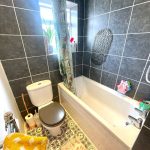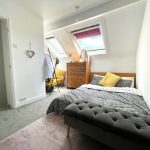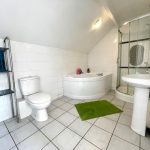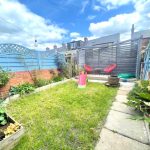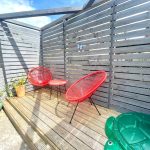Don Street,Penistone,Sheffield,S36 6HA
Property Features
- TERRACE
- 3 BEDROOMS
- LARGE OPEN PLAN KITCHEN
- PARTIALLY CONVERTED CELLAR
- 2 BATHROOMS
- SOUTH FACING REAR GARDEN
- EASY ACCESS TO PENNINE TRAIL
- CLOSE TO LOCAL AMENITIES & SCHOOLS
- EXCELLENT TRANSPORT LINKS
- IDEALLY SUITED TO FIRST TIME BUYER OR FAMILY PURCHASER
Property Summary
TAKE A LOOK AT THIS … A WELL PRESENTED, STONE FRONTED MID TERRACE, BOASTING A WEALTH OF CHARM AND CHARACTER, FEATURING A CONVERTED LOFT SPACE AND SOUTH FACING GARDEN. IDEALLY SUITED TO THE FIRST TIME BUYER OR FAMILY OCCUPIER.
Full Details
TAKE A LOOK AT THIS … A WELL PRESENTED, STONE FRONTED MID TERRACE, BOASTING A WEALTH OF CHARM AND CHARACTER, FEATURING A CONVERTED LOFT SPACE AND SOUTH FACING GARDEN. IDEALLY SUITED TO THE FIRST TIME BUYER OR FAMILY OCCUPIER.
Entered via a composite double glazed entrance door which opens into the lounge, being a front facing characterful room, having coving to ceiling, a focal point fireplace, radiator and a painted floor. This room gives access to the inner hallway, stairs to first floor landing and the large open plan dining kitchen. The dining kitchen is presented with black contemporary units having an integrated an oven, four ring hob and extractor hood. There is plumbing for an automatic washing machine, space for a free standing fridge freezer and secondary appliances, a focal point brick built fireplace, double glazed window and door to the rear elevation, decorative vinyl finish to the floor and steps leading down to a partially converted cellar which is currently being used as a home office/gym. At first floor level, bedroom one is presented to the front elevation, being a spacious room with a walk in style wardrobe located beneath the second staircase. There is a rear facing double bedroom and a house bathroom comprising of a low flush W.C., wash hand basin, panel bath with shower over, part tiling to the walls and vinyl finish to the floor. A further staircase curves to the second floor where there is a large double room within the eaves of the property, having two Velux windows providing light within and access to an en suite featuring a modern contemporary suite comprising of a low flush W.C. pedestal wash hand basin, panel bath and a step in shower cubicle.
If you would like to arrange to view, or have your property appraised please give us a call on 01226 414 150
BRIEFLY COMPRISING;
GROUND FLOOR
- ENTRANCE
- LOUNGE
- STAIRS TO 1ST FLOOR
- DINING KITCHEN
- PARTIALLY CONVERTED CELLAR
FIRST FLOOR
- LANDING AREA
- BEDROOM 1
- BEDROOM 2
- HOUSE BATHROOM
SECOND FLOOR
- BEDROOM 3
- 4 PIECE EN SUITE
OUTSIDE
- Externally to the front of the property is a small courtyard giving access to the front door. To the rear of the property is a terraced style, south facing garden, having a lawn grass area, decorative flower borders and an elevated decking area with a pergola.
PLEASE NOTE:
TENURE: FREEHOLD
COUNCIL TAX BANDING;
We understand the council tax band to be A. (SOURCE: GOV.CO.UK)
SERVICES
Mains water. Mains gas. Mains electric. Mains drainage.
DIRECTIONS
S36 6HA
COVID-19 PROCEDURE
We at Mallinson & Co are confidently adhering to the government guidelines in connection to the covid-19 pandemic, should you wish to see a copy of our procedure please ask a member of the team.
DISCLAIMER
1. MONEY LAUNDERING: We may ask for further details regarding your identification and proof of funds after your offer on a property. Please provide these in order to reduce any delay.
2. Details: We endeavour to make the details and measurements as accurate as possible. However, please only take them as indicative only. Measurements are taken with an electronic device. If you are ordering carpets or furniture, we would advise taking your own measurements upon viewing.
3. No services or appliances have been tested by Mallinson & Co.

