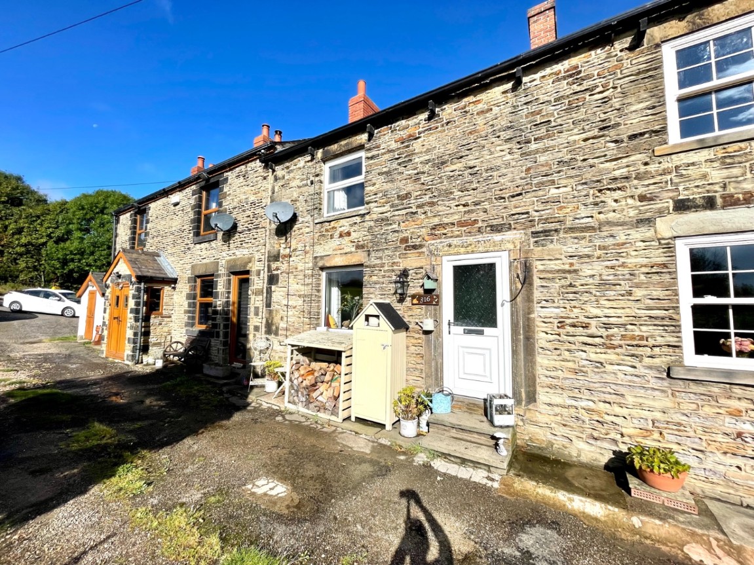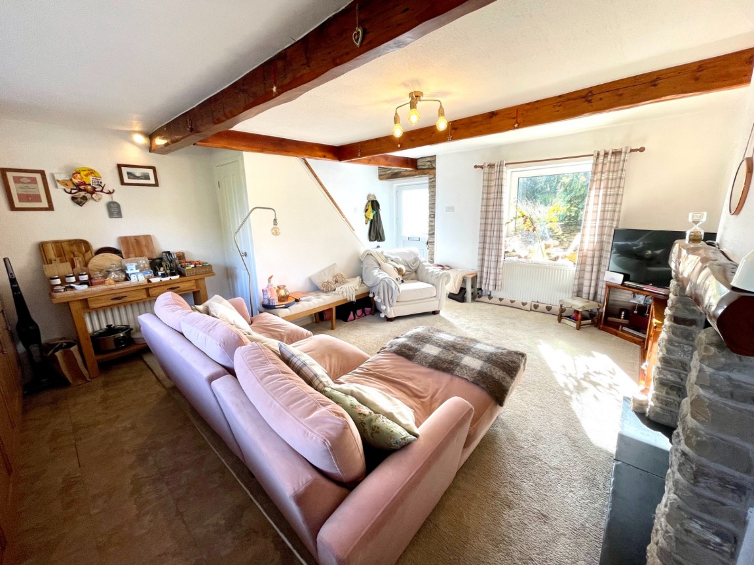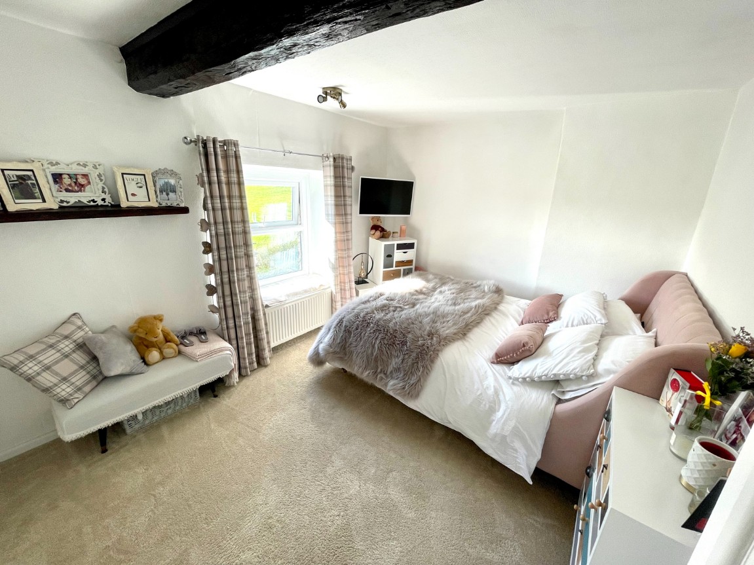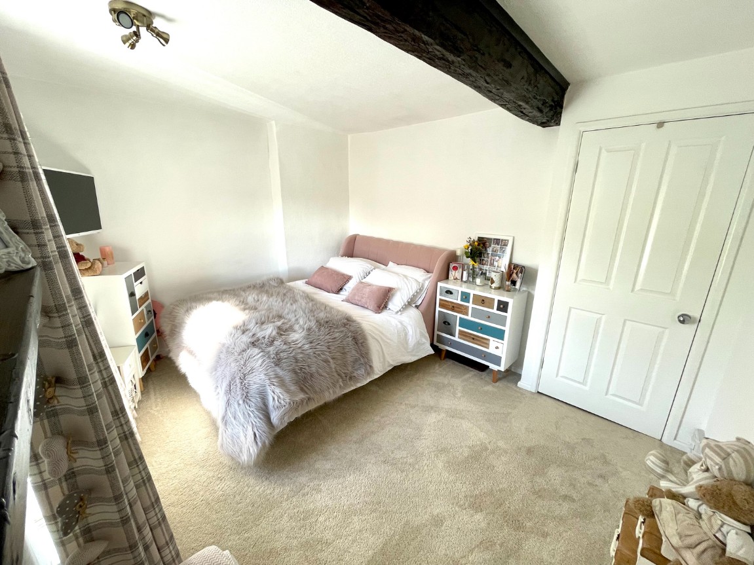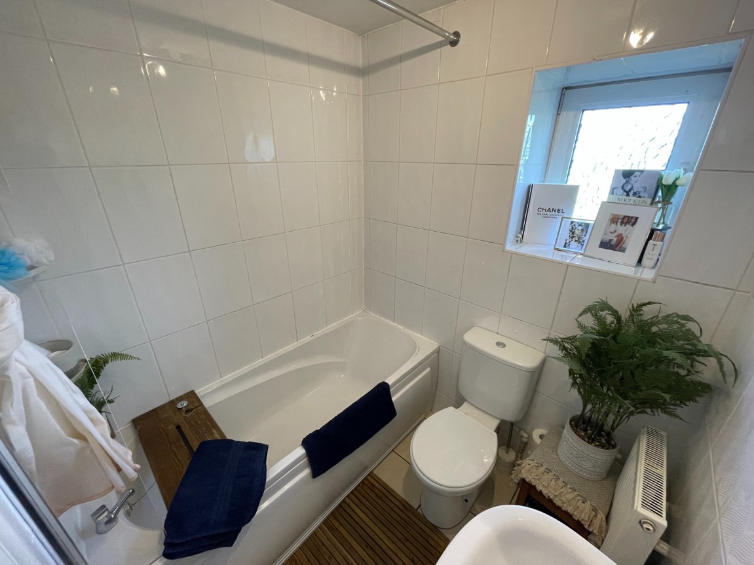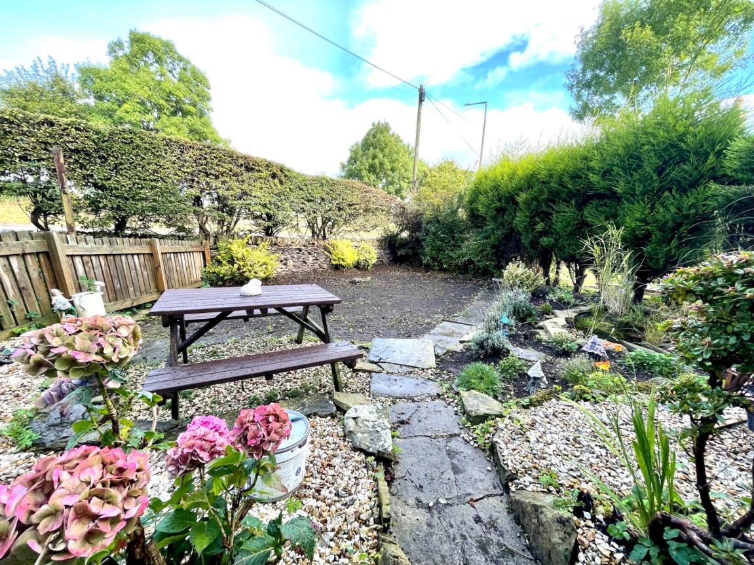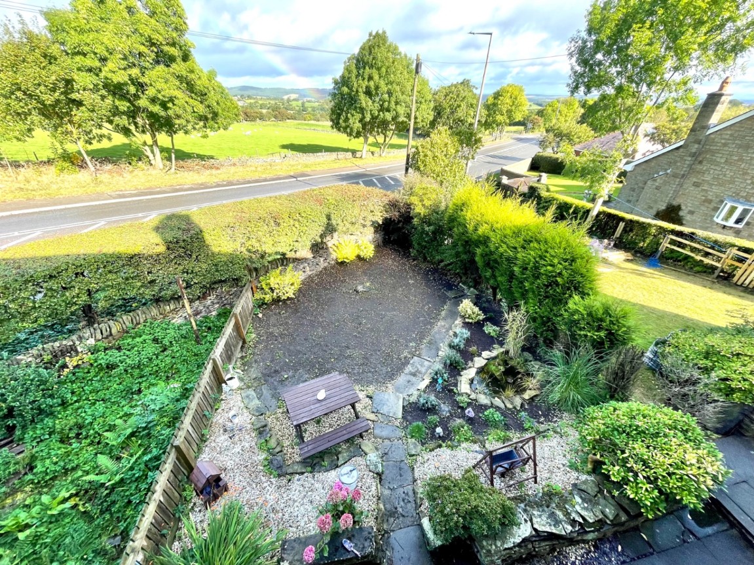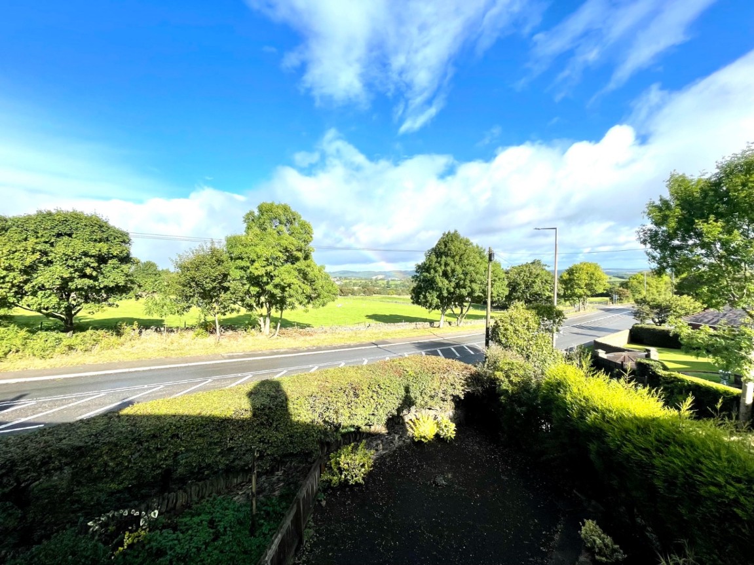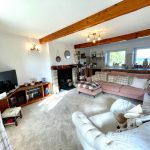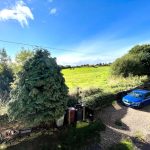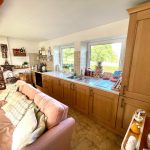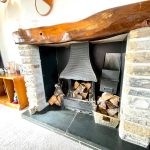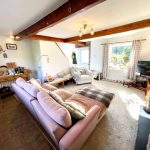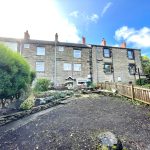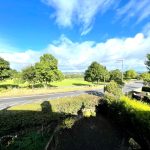Barnsley Road,Hoylandswaine,Sheffield,S36 7HA
Property Features
- A BEAUTIFUL COTTAGE
- 2 BEDROOMS
- SET ON THE OUTSKIRTS OF HOYLANDSWAINE
- RURAL VIEWS TO FROM AND REAR
- RETAINS A WEALTH OF CHARM AND CHARACTER
- IDEAL FOR THE FIRST TIME BUYER OR YOUNG COUPLE
- OPEN PLAN LIVING
- OPEN FIRE
- OFF STREET PARKING AVAILABLE (NOT OWNED)
- BE QUICK
Property Summary
A STUNNING WEEVERS COTTAGE.......... A CHARMING 2 BEDROOM COTTAGE HAVING ACCOMMODATION OVER 3 FLOORS, RETAINING A WEALTH OF CHARM AND CHARACTER, BEING SET ON THE OUTSKIRTS OF THE HIGHLY REGARDED VILLAGE OF HOYLANDSWAINE.
Full Details
A STUNNING WEEVERS COTTAGE.......... A CHARMING 2 BEDROOM COTTAGE HAVING ACCOMMODATION OVER 3 FLOORS, RETAINING A WEALTH OF CHARM AND CHARACTER, BEING SET ON THE OUTSKIRTS OF THE HIGHLY REGARDED VILLAGE OF HOYLANDSWAINE.
Entry is via the front door, this gives access into a large open plan living/kitchen diner, this being the main hub of the property having an open fireplace with tiled surround as a focal point. The kitchen has oak cupboards and integrated appliances. This room is south facing, which has superb far-reaching views to both front and rear.
A staircase descends to the lower ground level into an open plan utility room, providing plumbing for a washing machine, tumble dryer and has a wall mounted combination boiler. There is also a secondary house bathroom, which is need of modernisation together with a WC. A stable door from the lower ground level gives access to the rear garden.
From the first-floor level, a staircase ascends to a landing, this gives access to two generous bedrooms and a house bathroom, consisting of a three-piece bathroom suite with shower over the bath.
If you would like to arrange to view, or have your property appraised please give us a call on 01226 414 150
BRIEFLY COMPRISING;
GROUND FLOOR
- ENTRANCE
- LOUNGE/DINING KITCHEN
LOWER GROUND FLOOR
- UTILITY
- BATHROOM
- WC
FIRST FLOOR
- BEDROOM 1
- BEDROOM 2
- HOUSE BATHROOM
Externally to the front of the property is a cobbled pathway leading to the road. At the rear of the property is an enclosed Yorkshire stone paved seating area with established trees and shrubbery, being fenced and hedged enclosed. There is off road parking available however this is not owned by the property.
PLEASE NOTE:
TENURE: FREEHOLD
COUNCIL TAX BANDING;
We understand the council tax band to be a. (SOURCE: GOV.CO.UK)
RENTAL POTENTIAL;
£650 Per calendar month.
SERVICES
Mains water. Mains gas. Mains electric. Mains drainage.
DIRECTIONS
S36 7HA
COVID-19 PROCEDURE
We at Mallinson & Co are confidently adhering to the government guidelines in connection to the covid-19 pandemic, should you wish to see a copy of our procedure please ask a member of the team.
DISCLAIMER
1. MONEY LAUNDERING: We may ask for further details regarding your identification and proof of funds after your offer on a property. Please provide these in order to reduce any delay.
2. Details: We endeavour to make the details and measurements as accurate as possible. However, please only take them as indicative only. Measurements are taken with an electronic device. If you are ordering carpets or furniture, we would advise taking your own measurements upon viewing.
3. No services or appliances have been tested by Mallinson & Co.

