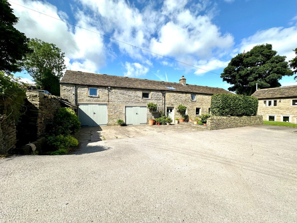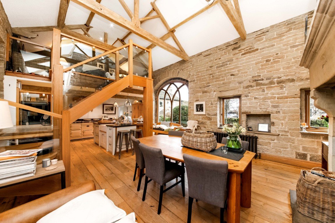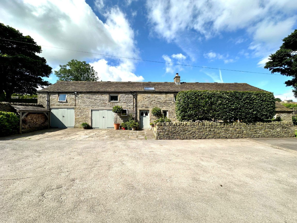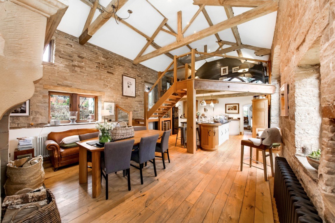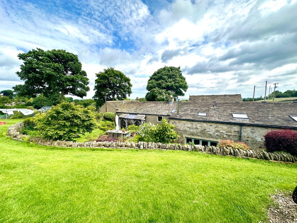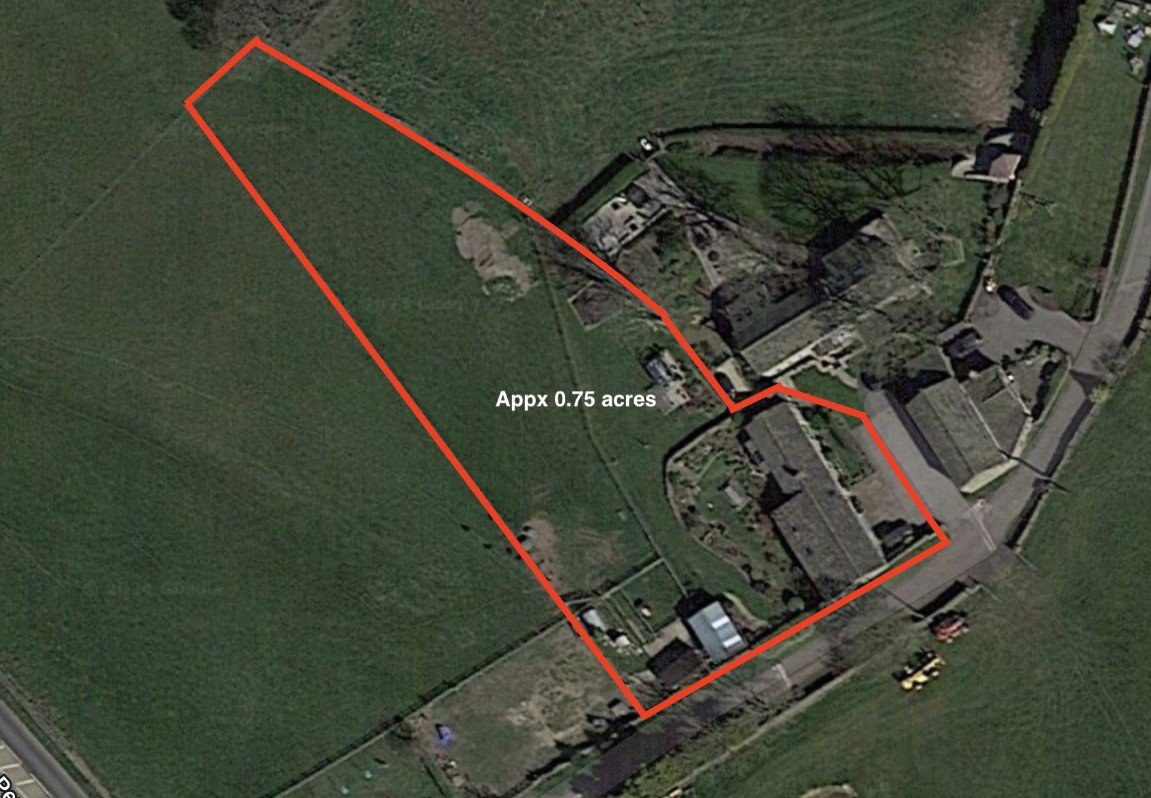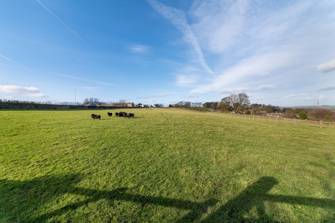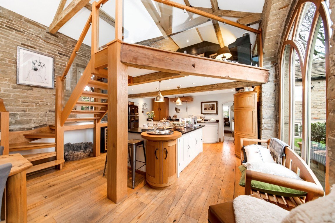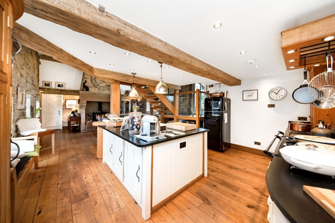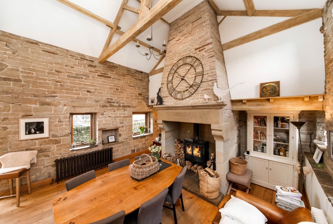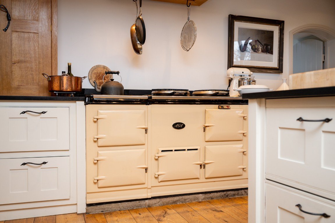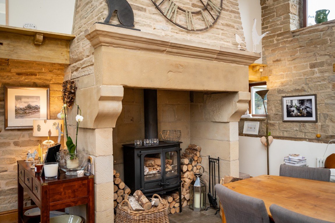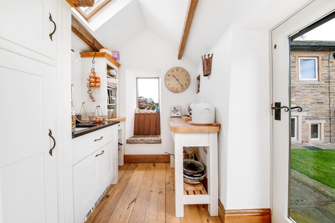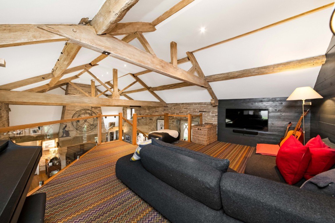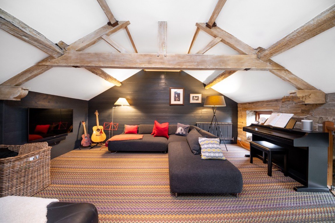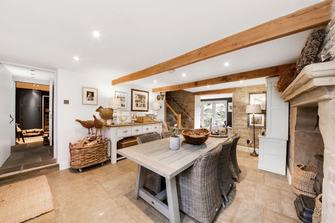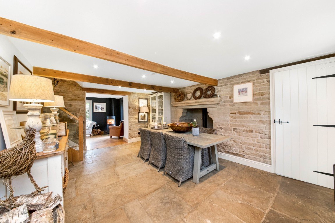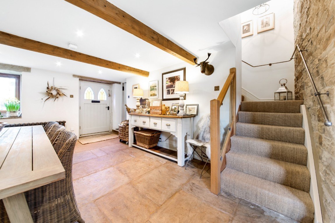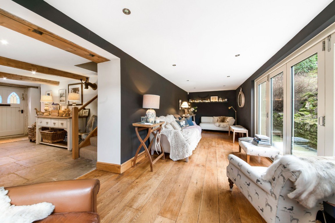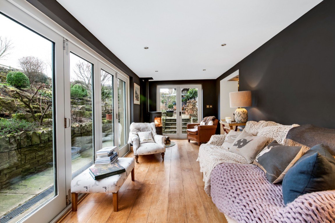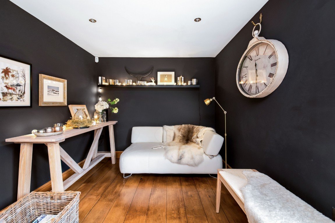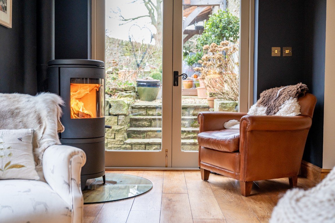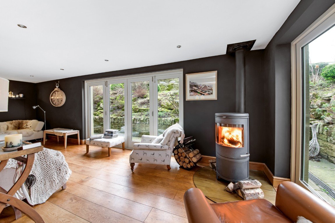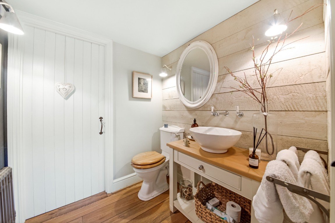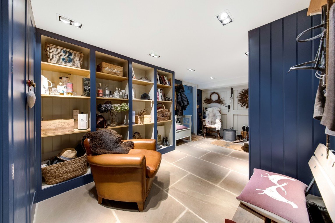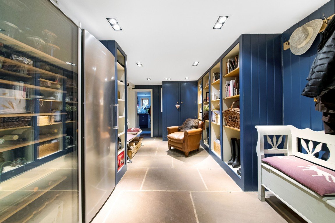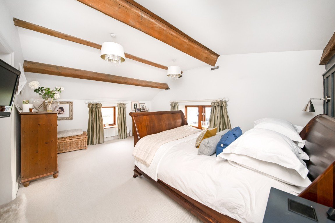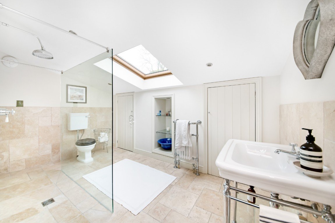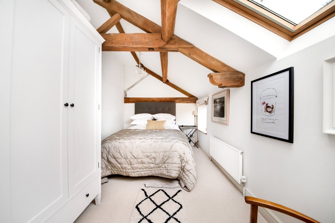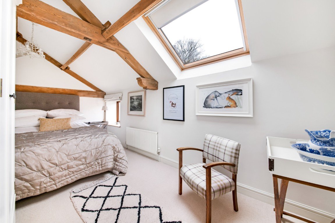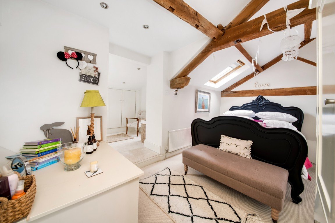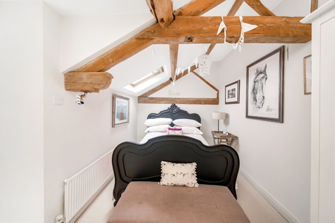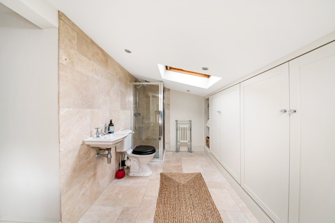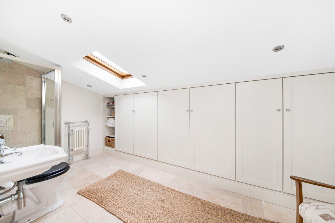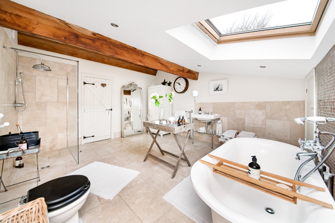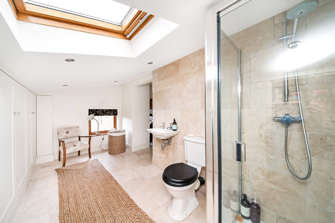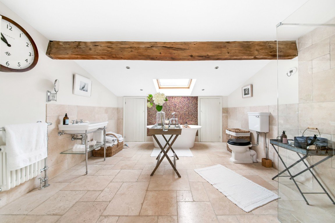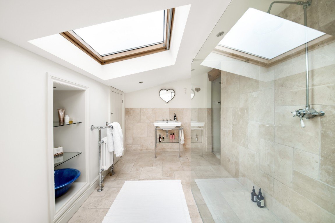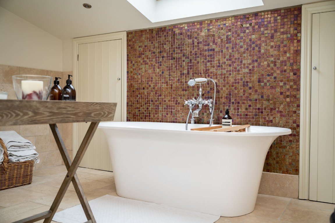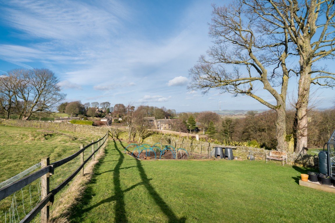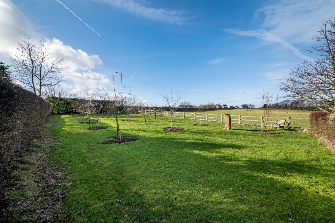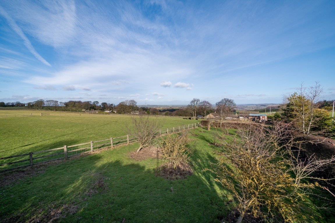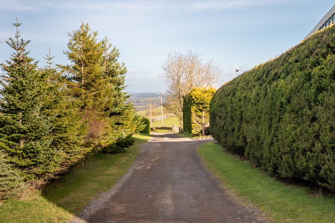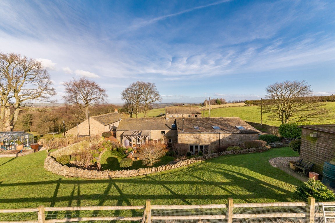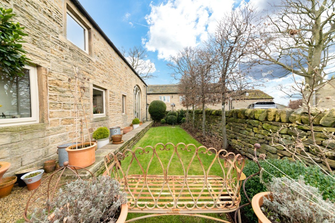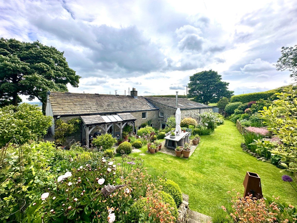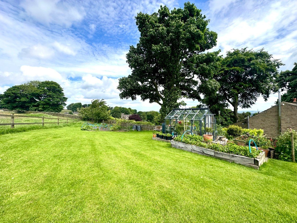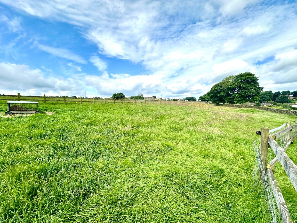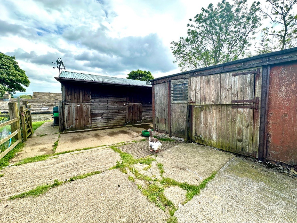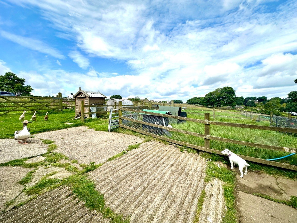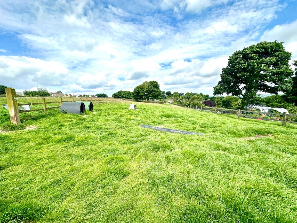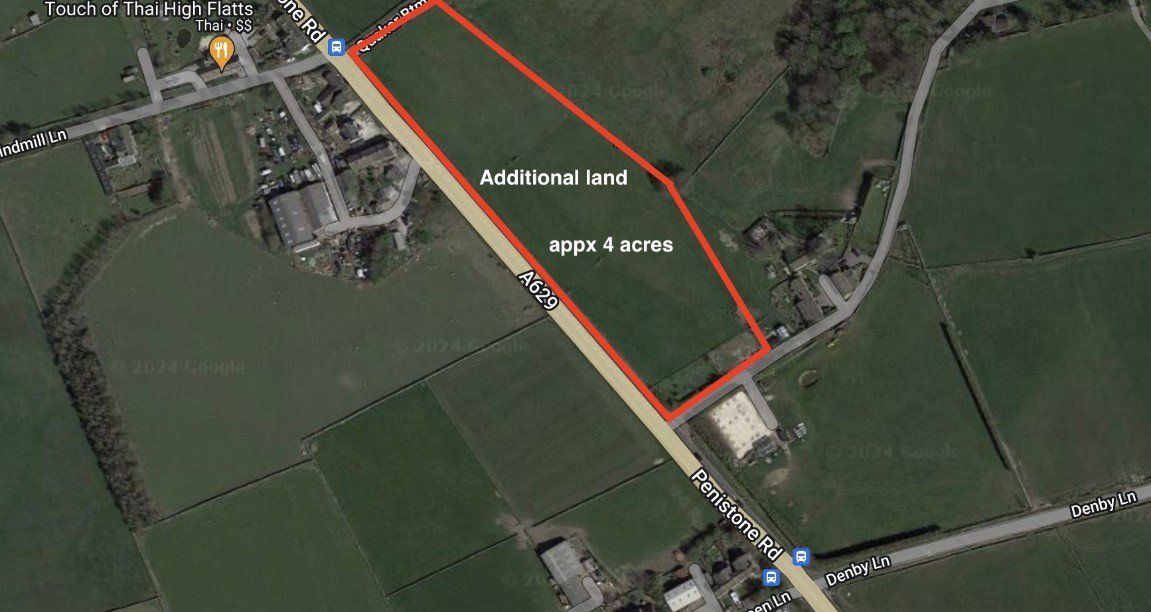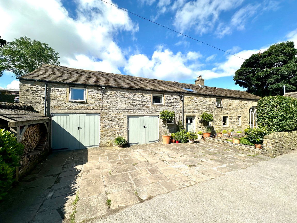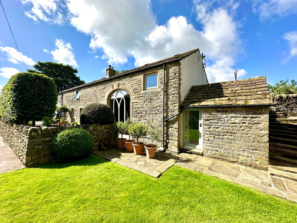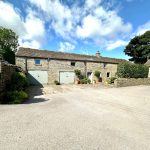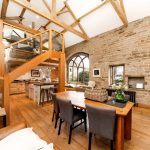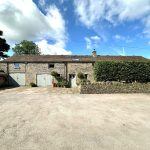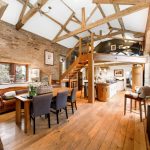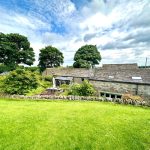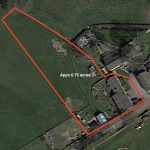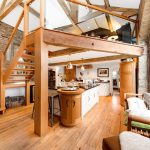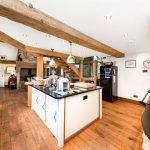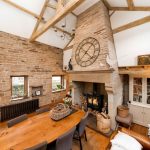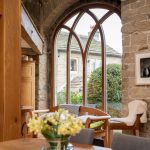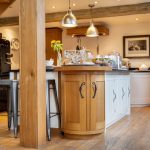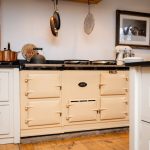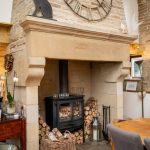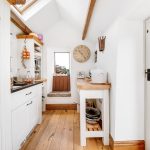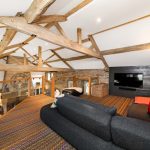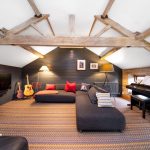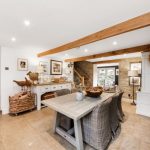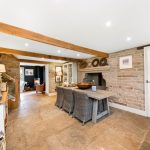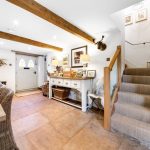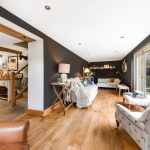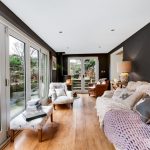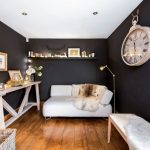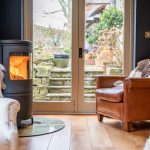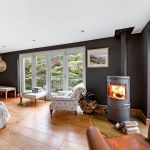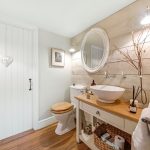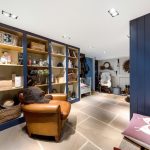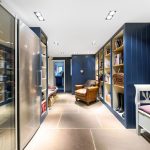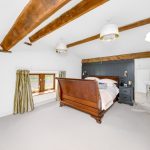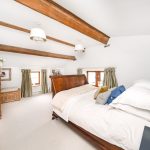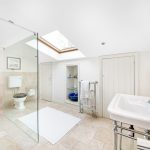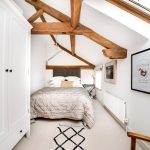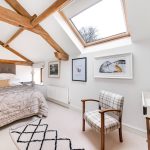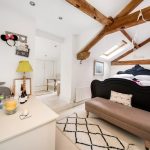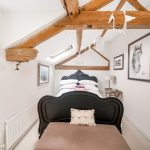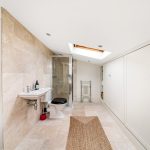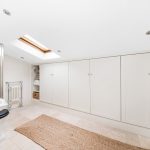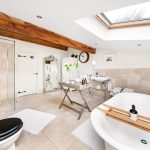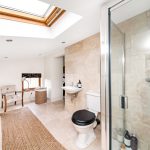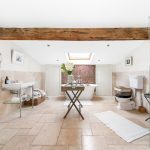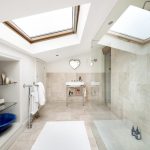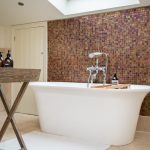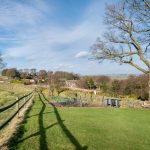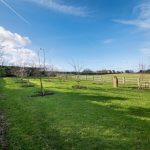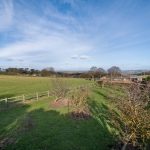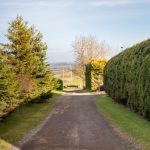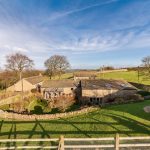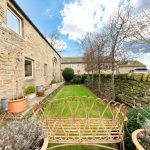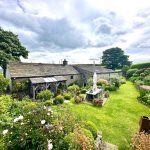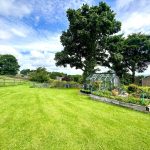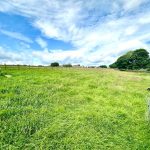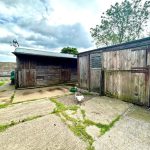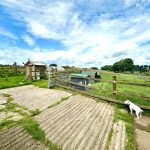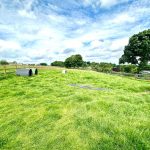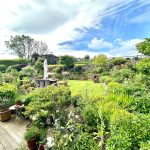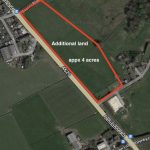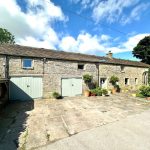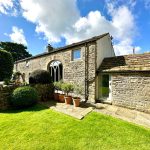Penistone Road, High Flatts, Huddersfield, HD8 8XU
Property Features
- STONE BUILT BARN CONVERSION
- IDEAL FOR AN EQUESTRIAN PURCHASER
- SYMPATHETICALLY EXTENDED TO REAR
- STUNNING OPEN PLAN LIVING KITCHEN & MEZZANINE LEVEL
- 4 BEDROOMS
- 3 BATHROOMS & DOWNSTAIRS W.C.
- 3/4 ACRE PLOT
- GARAGE & OFF STREET PARKING
- APPROXIMATELY 4 ACRES OF PRIVATE GRAZING LAND AT SEPERATE NEGOTIATION
- ACCESS TO LOCAL AMENITIES, SCHOOLS AND TRANSPORT LINKS
Property Summary
SIMPLY BEAUTIFUL..... NESTLED AWAY IN A SMALL QUIET HAMLET LOCATION ON THE BORDER OF SOUTH AND WEST YORKSHIRE IS THIS TRULY INCREDIBLE, STONE BUILT BARN CONVERSION, OFFERING A WEALTH OF CHARM AND CHARACTER, HAVING BEEN SYMPATHETICALLY EXTENDED TO THE REAR. THE PROPERTY BOASTS A STUNNING OPEN PLAN LIVING KITCHEN WITH MEZZANINE LEVEL AND MAY APPEAL TO THE EQUESTRIAN PURCHASER, HAVING GROUNDS 0.75 ACRES INCLUDING STABLES.
ADDITIONAL 4 ACRES £70,0000.
Full Details
SIMPLY BEAUTIFUL, NESTLED AWAY IN A SMALL QUIET HAMLET LOCATION ON THE BORDER OF SOUTH AND WEST YORKSHIRE IS THIS TRULY INCREDIBLE, STONE BUILT BARN CONVERSION, OFFERING A WEALTH OF CHARM AND CHARACTER, HAVING BEEN SYMPATHETICALLY EXTENDED TO THE REAR. THE PROPERTY BOASTS A STUNNING OPEN PLAN LIVING KITCHEN WITH MEZZANINE LEVEL AND MAY APPEAL TO THE EQUESTRIAN PURCHASER, HAVING GROUNDS 0.75 ACRES INCLUDING STABLES.
ADDITIONAL 4 ACRES £70,000
GROUND FLOOR
Entered from the courtyard to the front elevation via a stained glass, handcrafted timber door which opens into an impressive entrance hallway and formal dining room, having a stone flagged floor, exposed beam ceiling, exposed stonework to two walls and a superb recessed inglenook fireplace which features a heavy stone lintel and a multi fuel burning stove set within. This area gives access to the further ground floor accommodation and has a staircase rising to the first floor landing. The true heart of this home is a stunningly impressive, open plan living kitchen with a mezzanine level above. The kitchen units have been beautifully handcrafted by a skilled Carpenter, expertly carved out of one piece of solid oak and features a range of bespoke storage facilities with ornate wrought iron cast handles and a leathered granite worktop incorporating a dual sink unit. The kitchen features a focal point electric Aga featuring the Aga Intelligent Management System (A.I.M.S.) to increase control and economy. There is solid wood finish to the floor and a marvellous full height arch window overlooking the front courtyard, providing an abundance of natural light within. To the kitchen living/dining area there are cast iron radiators, exposed stone walls and an absolutely stunning inglenook feature fireplace, having an elevated multi fuel burning stove set within an impressive stone chimney breast. A handcrafted oak staircase gives access to the rear garden and then leads up to the mezzanine level, being versatile in use and is currently used as a formal seating area but could be a playroom or home office, having a magnificent vaulted ceiling with an exposed king pin truss. In addition, off the kitchen is a utility space/walk in pantry, having complementary units to the kitchen with leathered granite work tops incorporating a pot sink. There is a fitted cupboard, solid wood finish to the floor and a stunning feature window and door which offers endless rural views. The hallway also gives access to a garden room, which again is versatile in use and is presented to the rear of the property, having timber bi folding doors overlooking the stunning house grounds and features a focal point fireplace and solid wood finish to the floor. In addition, at ground floor level is an inner hallway which gives access to the downstairs W.C. and cloaks cupboard, plus a boot room, having bespoke cupboards, space for secondary appliances/fridge and freezer and features bespoke, handcrafted unique storage facilities, including a bookcase and drinks cabinet. This room, being the former garage, could also be used as a snug area, having Indian stone flooring and split folding doors to the front elevation. This room gives access to the utility room, having a base unit with solid wood work top incorporating a sink unit and houses the oil fired Worcester Bosch pressurized boiler system, plus gives access to a further storage cupboard and the oversized integral garage which has split folding doors, electric and lighting within and can easily accommodate a single vehicle.
FIRST FLOOR
A staircase curves and rises to the first floor landing, featuring a bespoke handmade handrail and gives access to the first floor accommodation which includes four bedrooms and a stunning house bathroom. The landing area enjoys a slight vaulted ceiling have exposed beams being a truly remarkable feature. Bedroom one is set to the left elevation, measuring the full depth of the property, being a magnificent dual aspect double room, having two windows providing an abundance of light within and boasts a pleasant rural aspect over the surrounding Greenbelt countryside. The walls feature wood panelling to one half, an exposed beam ceiling, walk in wardrobe and a superb ensuite facility with a large, open sided wet room style step in shower cubicle, a low flush W.C., wash hand basin and a Velux window providing an abundance of light within. There are also two feature cupboards, natural stone tiling, a Victorian style radiator and under floor heating. The dressing room area features fitted shelves and rails providing extensive storage. There are two further double bedrooms to the right elevation of the property, both having feature exposed beam ceilings and Velux windows. Bedroom two features a large walk in ensuite with a step in corner shower cubicle, low flush W.C. and a wall mounted wash hand basin. There is a Velux window providing light within and a range of bespoke handcrafted fitted storage cupboards with shelving and rails within. Bedroom four is currently used a Home Office but could be used as a single bedroom or nursery, having a fitted storage cupboard, an exposed beam ceiling and a view over the courtyard. The house bathroom is a truly incredible, spacious room, having a four piece bathroom suite, including a feature freestanding bath with telephone tap above, a Victorian style wash hand basin, low flush W.C., a Victorian style towel rail and an open walk in shower cubicle with a fixed glass screen. There is an exposed beam ceiling, inset spot lighting, two feature cupboards, natural stone tiling to the walls and floor, plus under floor heating.
If you would like to arrange to view, or have your property appraised please give us a call on 01226 414 150
BRIEFLY COMPRISING;
GROUND FLOOR
- ENTRANCE HALLWAY
- DINING ROOM
- STAIRS TO 1ST FLOOR
- OPEN PLAN LIVING KITCHEN
- UTILITY/PANTRY
- MEZZANINE LEVEL
- INNER HALLWAY
- DOWNSTAIRS W.C./CLOAKROOM
- BOOT ROOM
- GARDEN ROOM
- UTILITY ROOM
- GARAGE
FIRST FLOOR
- LANDING AREA
- BEDROOM 1
- NEXT
- BEDROOM 2
- NEXT
- BEDROOM 3
- BEDROOM 4
- HOUSE BATHROOM
OUTSIDE
- Externally approached from the front elevation of this small hamlet into a front courtyard where a Yorkshire stone paved driveway provides off street parking for several vehicles and gives access to the front door. In addition, there is a stone wall enclosed front garden with a lawn grass area and an array of established trees and shrubbery. Paved pathways give access to the side and rear and there is also a bespoke handcrafted log store and stone well. To the rear of the property are landscaped tiered gardens, lovingly cultivated by the vendor client, which are well stocked with an array of flowers, shrubs and rockery areas. There is an elevated decking and a bespoke porch canopy made from green oak giving access into the kitchen. Lawn grass gardens with a picket gate gives access into the further acreage of the property. The grounds in total feature approximately 5 acres including house gardens plus 4 acres of flat grazing land, (available at an extra £70,000), which are versatile in use and could appeal to the equestrian purchaser or someone wanting further recreational space. Above the garden is a further lawn grass garden with a platform for a greenhouse (existing greenhouse is not included). On the grazing land are two Goodrich stables which are fitted with rubber matting, having water and electricity, offering stunning further development potential subject to obtaining the necessary planning permits. The grazing land runs alongside Penistone Road and is cordoned off by a fence into private sections, it is fully stone wall enclosed with separate access off the access pathway.
- ADDITIONAL 4 ACRES £70,000
PLEASE NOTE: THESE BROCHURE DETAILS HAVE BEEN APPROVED BY THE SELLER.
TENURE: FREEHOLD
COUNCIL TAX BANDING;
We understand the council tax band to be F. (SOURCE: GOV.CO.UK)
SERVICES
Mains water. Mains electric. Mains drainage. Oil fired heating.
DIRECTIONS
HD8 8XU
COVID-19 PROCEDURE
We at Mallinson & Co are confidently adhering to the government guidelines in connection to the covid-19 pandemic, should you wish to see a copy of our procedure please ask a member of the team.
DISCLAIMER
- PROPERTY MISDESCRIPTION ACT 1967 & 1991: We endeavour to make the details and measurements as accurate as possible. However, please take them as indicative only, made as a result of a visual inspection of the property and from information supplied by the vendor.
- MEASUREMENTS are taken with an electronic device. If you are ordering carpets or furniture, we would advise that the details are checked to your personal satisfaction by taking your own measurements upon viewing.
- No services, apparatus, equipment, fixtures or fittings have been tested by Mallinson and Co so we cannot verify that they are in working order or fit for purpose. A Buyer is advised to obtain verification from their own Tradesperson, Surveyor or Solicitor.
- References to the Tenure of a Property are based on information supplied by the Seller. Mallinson & Co has not had sight of the title documents and has not checked the tenure or the boundaries with the Land registry. A Buyer is advised to obtain verification from their own Solicitor. Mallinson and Co accept no responsibility for any errors or omissions.
- MONEY LAUNDERING: We may ask for further details regarding proof of your identification and proof of funds after receiving your offer on a property. Please provide these in order to reduce any delay.

