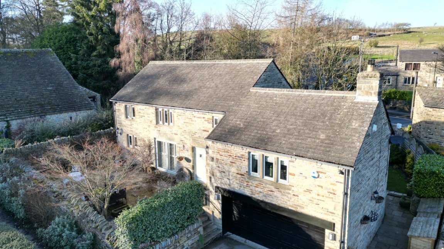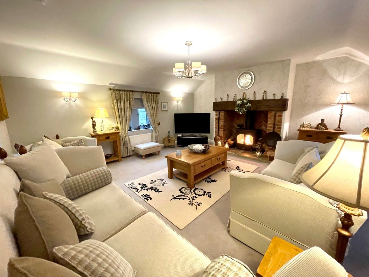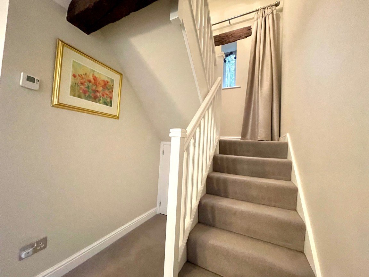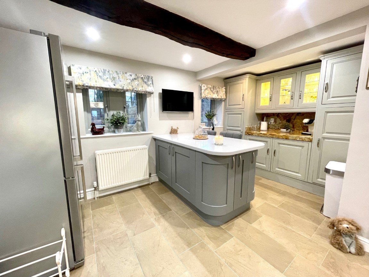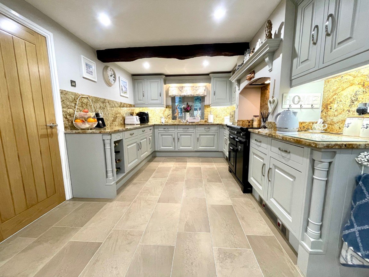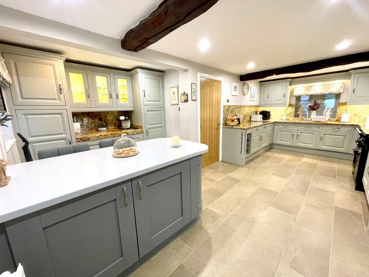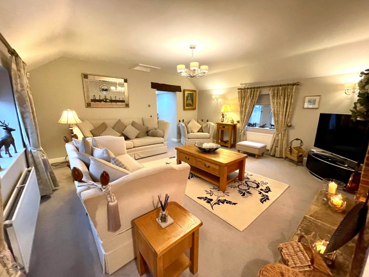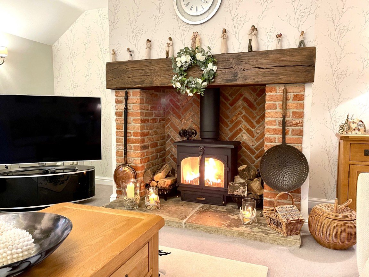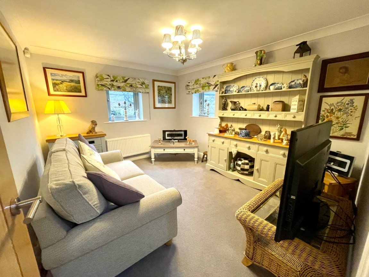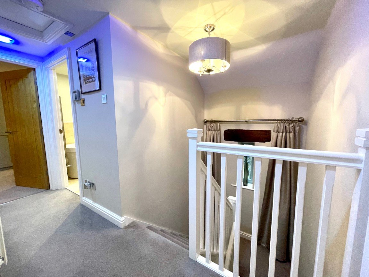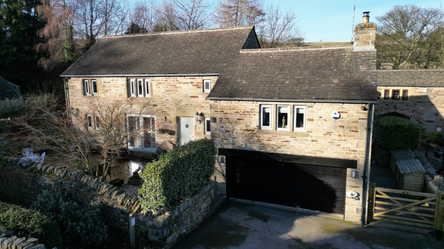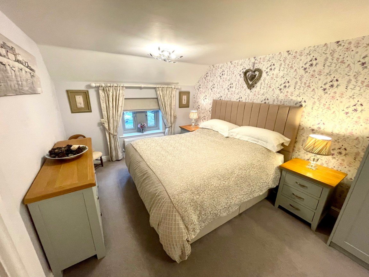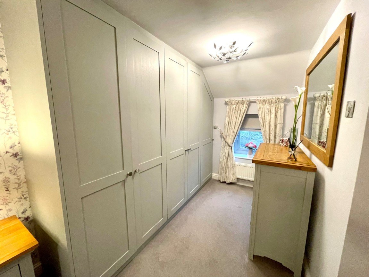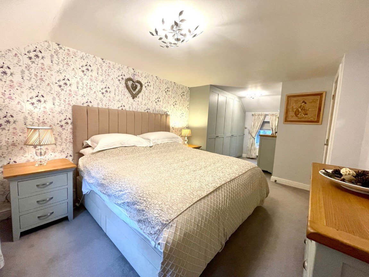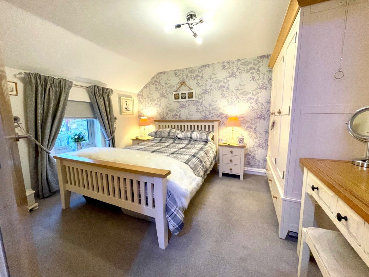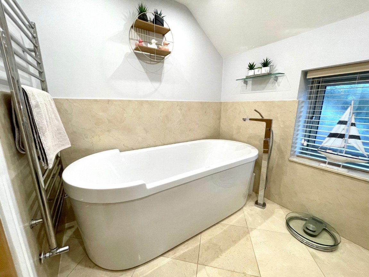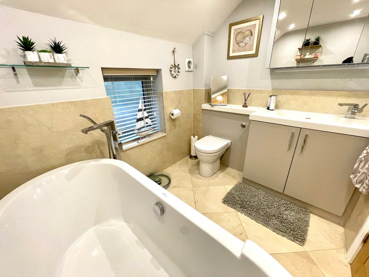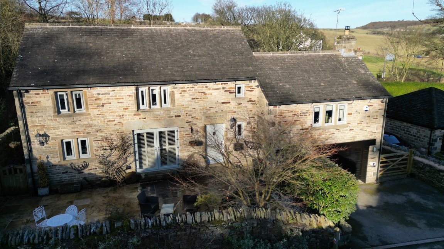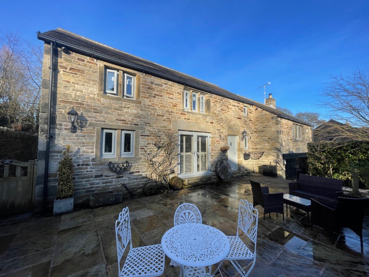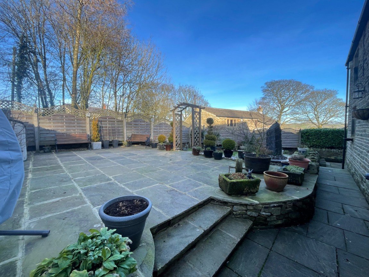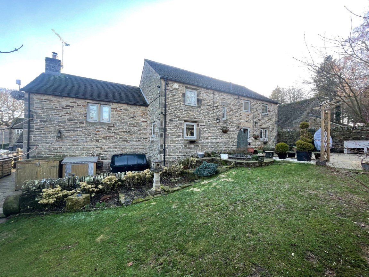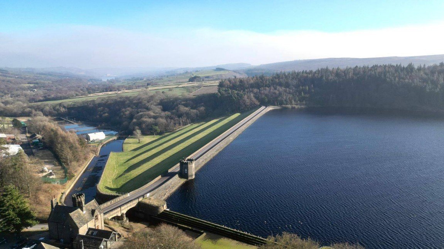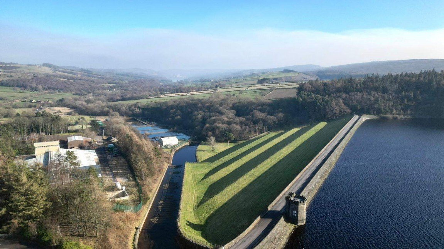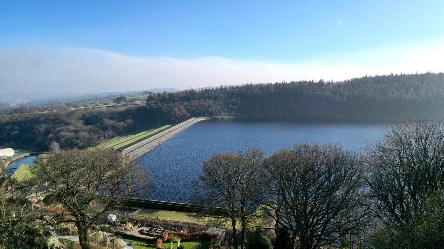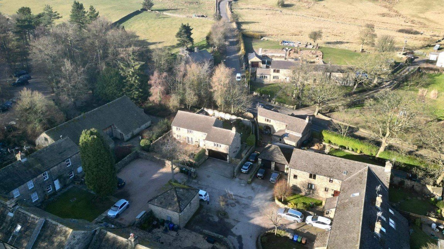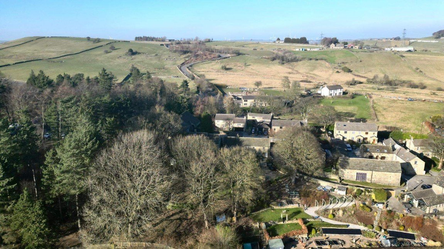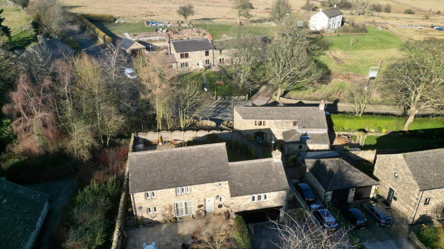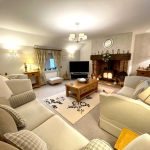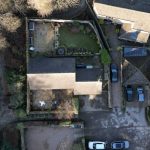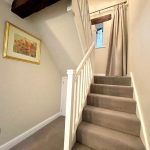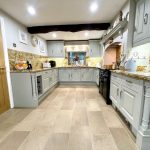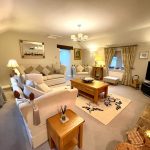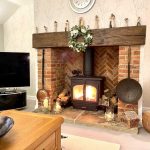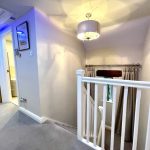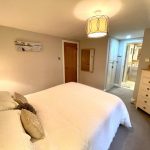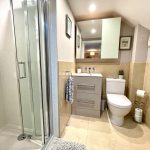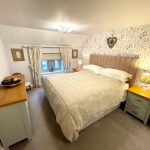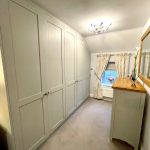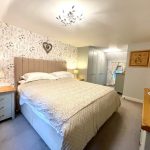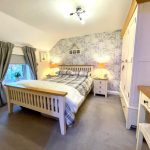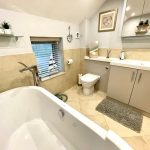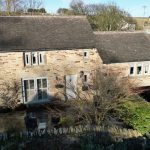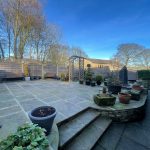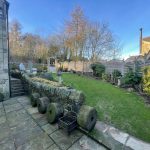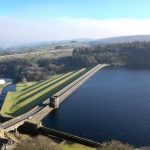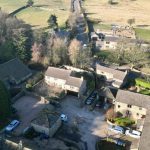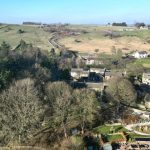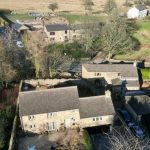Langsett, Stocksbridge, Sheffield, S36 4GY
Property Features
- DETACHED
- 3 / 4 BEDROOMS
- CONTEMPORARY OPEN PLAN KITCHEN
- STUNNING LOUNGE
- HALLWAY/DINING AREA
- EN SUITE & DRESSING AREA TO BEDROOM 1
- LANDSCAPED GARDEN
- GARAGE & DRIVEWAY
- CLOSE TO COUNTRYSIDE, LOCAL AMENITIES, SCHOOLS & TRANSPORT LINKS
- AN IDEAL FAMILY HOME
Property Summary
SIMPLY STUNNING ... NESTLED WITHIN THE HAMLETT OF WATERS EDGE, WITHIN THE FOOTHILLS OF THE PEAK DISTRICT NATIONAL PARK AND NEAR TO LANGSETT RESERVOIR, THIS FOUR BEDROOM HOUSE OFFERS EASY ACCESS TO NATURAL YORKSHIRE LANDSCAPE. BENEFITING FROM EXTENSIVE RENOVATIONS, INCLUDING BRAND NEW TRIPLE GLAZED WINDOWS, NEW FLOORING, PLANTATION SHUTTERS & AN INGLENOOK FIREPLACE.
Full Details
SIMPLY STUNNING ... NESTLED WITHIN THE HAMLETT OF WATERS EDGE, WITHIN THE FOOTHILLS OF THE PEAK DISTRICT NATIONAL PARK AND NEAR TO LANGSETT RESERVOIR, THIS FOUR BEDROOM HOUSE OFFERS EASY ACCESS TO NATURAL YORKSHIRE LANDSCAPE. BENEFITING FROM EXTENSIVE RENOVATIONS, INCLUDING BRAND NEW TRIPLE GLAZED WINDOWS, NEW FLOORING, PLANTATION SHUTTERS & AN INGLENOOK FIREPLACE.
Upon entry the hallway leads to the bespoke kitchen, consisting of contemporary grey solid wood units and granite counter tops, the modern island allows for casual dining and the range master oven, space for a large fridge freezer and inbuilt dishwasher create a sense of utility and functionality. Paired with a laundry area, designed to house a washer and a dryer, with ample storage for all of your kitchen needs. A separate dining room with French doors that open onto the front patio area, provides a bright and airy space for entertaining and family dining, with the added feature of plantation shutters that complete the ambience of the room. The lounge commands an elevated position, with glimpses of Langsett reservoir, creating a perfect space to enjoy the warmth of the multi fuel burning stove within the Inglenook Fireplace and dual aspect triple glazed windows ensure energy efficiency and security. Further features include wooden beams and mantlepiece. Also, on the ground floor is a study, providing the ideal space for creating a home office, family room or even a fourth bedroom and a downstairs toilet and washroom for maximum convenience. The second floor offers 3 oversized double bedrooms, one with an ensuite and a separate family bathroom as well as access to loft space. Bedroom 1 is presented to the front elevation with views across the hamlet and features built in wardrobes and an ensuite bathroom, complete with high quality fixtures and fittings including granite splash backs and floor, a heated towel rail, extractor fan, walk-in shower cubicle, toilet and vanity unit, offering a mix of functionality and convenience. Bedrooms 2 and 3 are also of a good double size and offer space for storage, can comfortably accommodate King size beds and benefit from triple glazing and semi rural views. The sense of luxury is evident within the family bathroom, exhibiting high end granite to the wall panelling, tiled flooring, a toilet, sink and vanity and a freestanding bathtub to relax and unwind. Frosted glass provides privacy and downlights and an extractor fan finishes off this perfect space.
If you would like to arrange to view, or have your property appraised please give us a call on 01226 414 150
BRIEFLY COMPRISING;
GROUND FLOOR
- ENTRANCE HALLWAY/DINING AREA
- STAIRS TO 1ST FLOOR
- DOWNSTAIRS W.C.
- LOUNGE
- OPEN PLAN KITCHEN
- STUDY/FAMILY ROOM/BEDROOM 4
FIRST FLOOR
- LANDING AREA
- BEDROOM 1
- EN SUITE
- BEDROOM 2
- BEDROOM 3
- HOUSE BATHROOM
OUTSIDE
- Externally the property benefits from beautifully manicured gardens to the front and rear and a large double garage with remote control entry. The garage is sizable enough to house your vehicles, create workshop space or to create your own gym space. The driveway can accommodate parking for 3 vehicles and features outdoor lighting. To the front of the property is a paved patio area which the current vendor use as a beautiful space for afternoon tea, whilst listening to the sounds of nature. The garden to the rear is fully fenced and features a second paved seating area, a lawn and manicured garden beds and pergola within a private setting. Added features include a wood store and concealed bin area as well as beautiful wooden gates and outside lighting.
-
Barnside House fuses the old with the new and offers the next lucky owner access to the renowned Peak District, local amenities, highly regarded schools and transport links via the M1 motorway network, A628 to Manchester plus Fox Valley which is approximately 4 miles away.
PLEASE NOTE: THESE BROCHURE DETAILS HAVE BEEN APPROVED BY THE SELLER.
TENURE: FREEHOLD
COUNCIL TAX BANDING;
We understand the council tax band to be F. (SOURCE: GOV.CO.UK)
SERVICES
Mains water. Oil fired heating. Mains electric. Mains drainage.
DIRECTIONS
S36 4GY
COVID-19 PROCEDURE
We at Mallinson & Co are confidently adhering to the government guidelines in connection to the covid-19 pandemic, should you wish to see a copy of our procedure please ask a member of the team.
DISCLAIMER
- PROPERTY MISDESCRIPTION ACT 1967 & 1991: We endeavour to make the details and measurements as accurate as possible. However, please take them as indicative only, made as a result of a visual inspection of the property and from information supplied by the vendor.
- MEASUREMENTS are taken with an electronic device. If you are ordering carpets or furniture, we would advise that the details are checked to your personal satisfaction by taking your own measurements upon viewing.
- No services, apparatus, equipment, fixtures or fittings have been tested by Mallinson and Co so we cannot verify that they are in working order or fit for purpose. A Buyer is advised to obtain verification from their own Tradesperson, Surveyor or Solicitor.
- References to the Tenure of a Property are based on information supplied by the Seller. Mallinson & Co has not had sight of the title documents and has not checked the tenure or the boundaries with the Land registry. A Buyer is advised to obtain verification from their own Solicitor. Mallinson and Co accept no responsibility for any errors or omissions.
- MONEY LAUNDERING: We may ask for further details regarding proof of your identification and proof of funds after receiving your offer on a property. Please provide these in order to reduce any delay.

