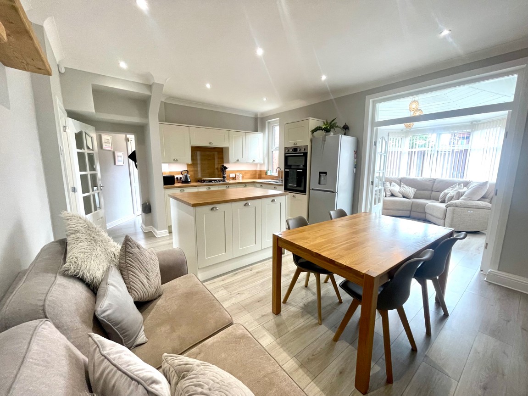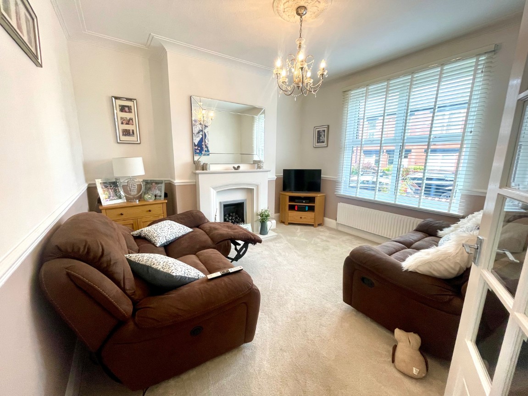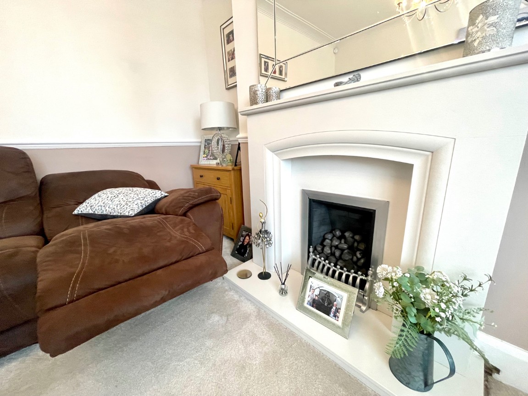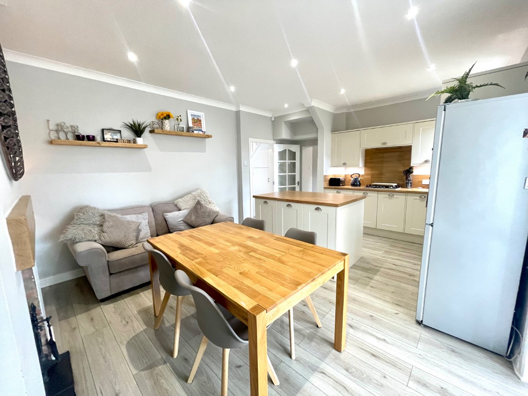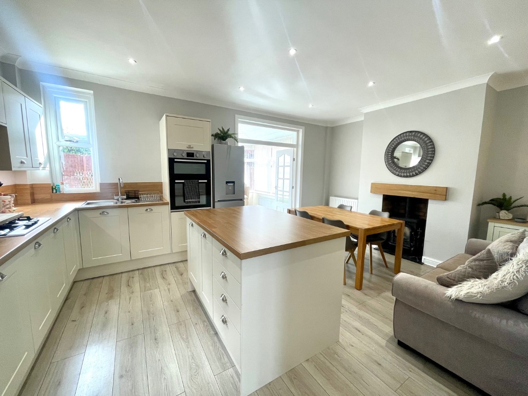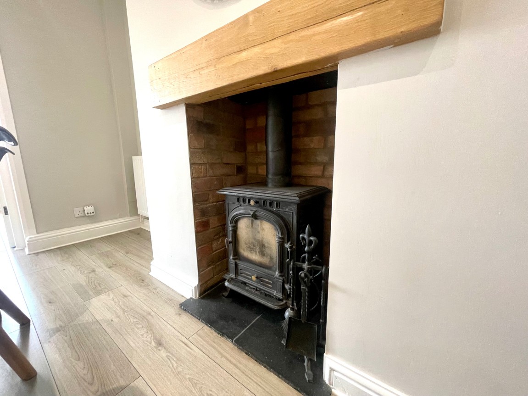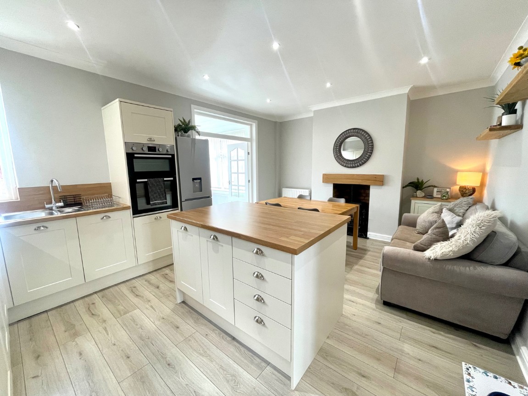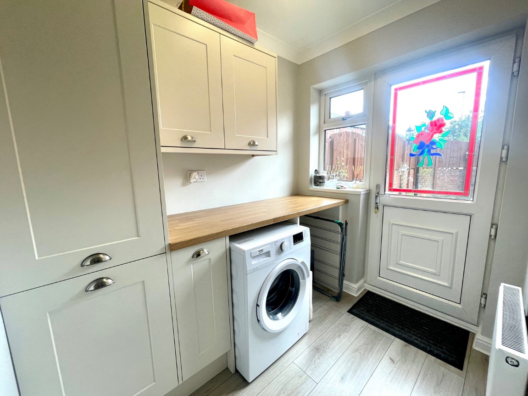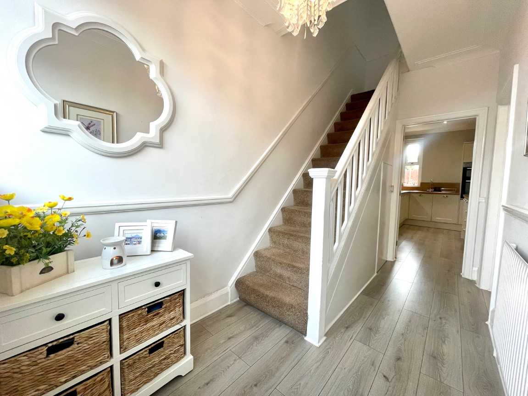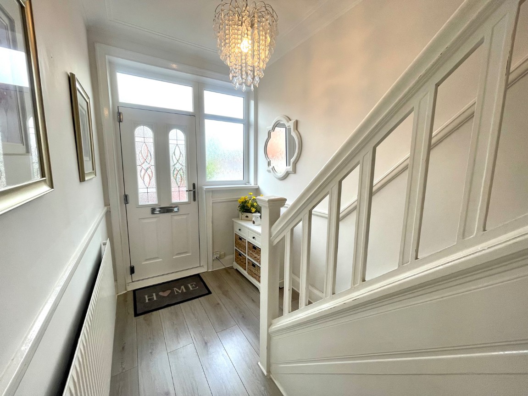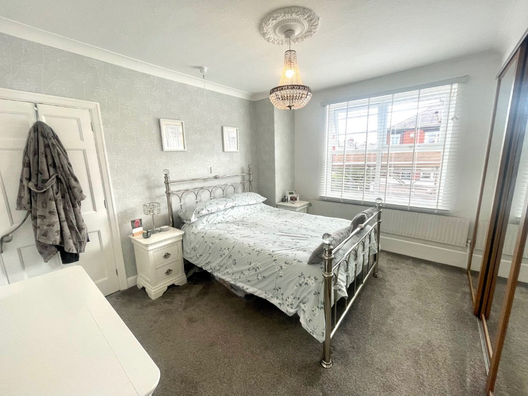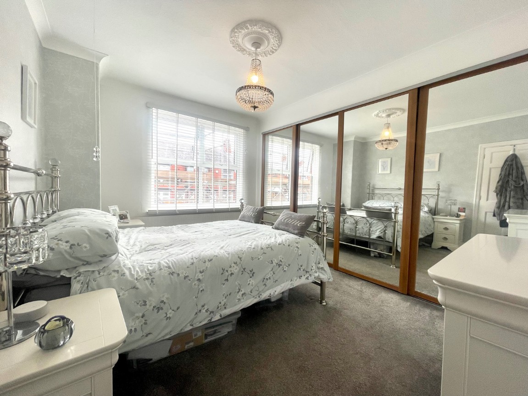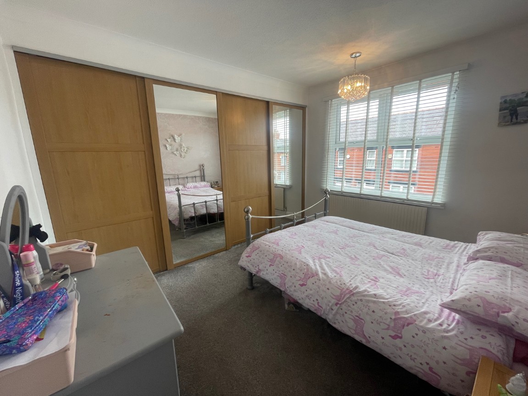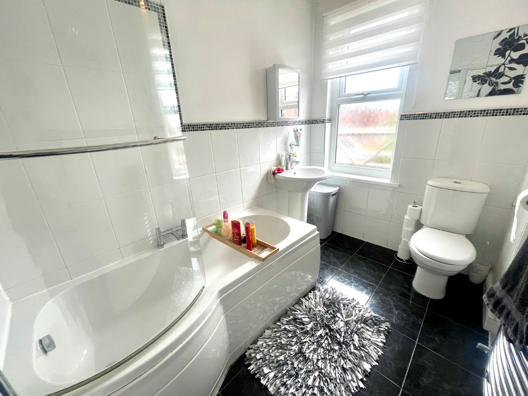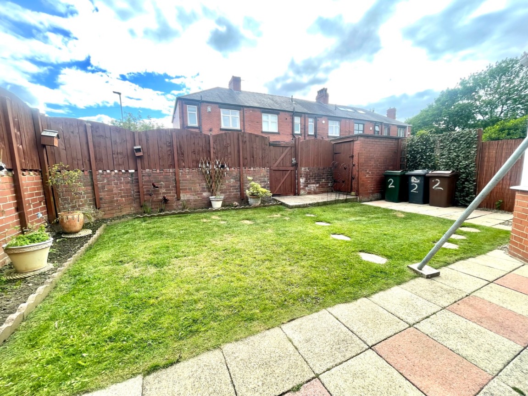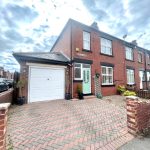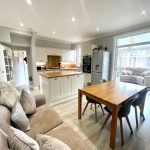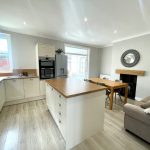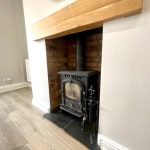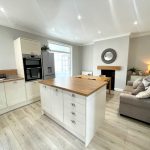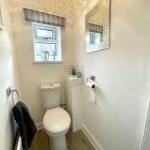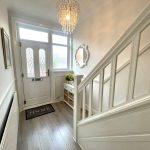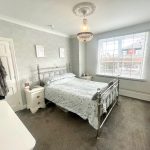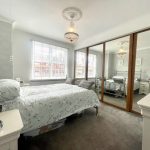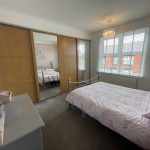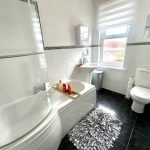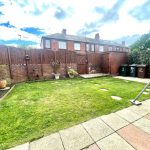Whitehill Grove,Barnsley,S70 6PS
Property Features
- END TERRACE
- 3 BEDROOMS
- WELL PRESENTED THROUGHOUT
- LARGE LIVING KITCHEN
- CONSERVATORY
- UTILITY & W.C.
- GARAGE & OFF STREET PARKING
- SOUTH FACING GARDEN
- CLOSE TO LOCAL AMENITIES, SCHOOLS & TRANSPORT LINKS
- SUITED TO FIRST TIME BUYER OR FAMILY PURCHASER
Property Summary
DON'T MISS THIS ... SET WITHIN THE HIGHLY REGARDED LOCATION OF POGMOOR IS THIS WELL PRESENTED, 3 BEDROOM END TERRACE PROPERTY OFFERING A WEALTH OF ACCOMMODATION AND BEING IDEALLY SUITED TO A FIRST TIME BUYER OR FAMILY.
Full Details
DON'T MISS THIS ... SET WITHIN THE HIGHLY REGARDEN LOCATION OF POGMOOR IS THIS WELL PRESENTED, 3 BEDROOM END TERRACE PROPERTY OFFERING A WEALTH OF ACCOMMODATION AND BEING IDEALLY SUITED TO A FIRST TIME BUYER OR FAMILY.
Entered via a composite double glazed entrance door with side panel glazing opening into a reception hallway, having an original balustrade staircase rising to the first floor landing with a useful under stairs storage cupboard. The hallway gives access to the lounge which is front facing, having a large picture window, a focal point fireplace with a gas fire and original cornice coving. Also, off the hallway is the large open plan living kitchen, featuring modern, contemporary, shaker style kitchen furniture with a central feature island, oak effect work surfaces with complimentary upstand and incorporating a stainless steel sink unit with mixer tap over. There is an integrated oven, hob and extractor, laminate finish to the floor, a large living/dining area space with a focal point fireplace, featuring a multi fuel burning stove, an oak beam, inset spot lighting and internal French doors giving access into the conservatory. The conservatory has an insulated roof and French doors giving access into the garden. Also, off the kitchen is a utility room with complimentary units to the kitchen, plumbing for an automatic washing machine and secondary appliances. This gives access to a two piece downstairs W.C. and the integral garage which has an up and over door, electric and light within. At first floor level are three generous bedrooms, two of which have fitted wardrobe furniture providing extensive storage and a contemporary house bathroom featuring a three piece suite comprising of a ‘P’ shaped panel bath, wash hand basin and a low flush W.C.
If you would like to arrange to view, or have your property appraised please give us a call on 01226 414 150
BRIEFLY COMPRISING;
GROUND FLOOR
- ENTRANCE HALLWAY
- STAIRS TO 1ST FLOOR
- LOUNGE
- LIVING KITCHEN
- CONSERVATORY
- UTILITY
- DOWNSTAIRS W.C.
FIRST FLOOR
- LANDING AREA
- BEDROOM 1
- BEDROOM 2
- BEDROOM 3
- HOUSE BATHROOM
OUTSIDE
- Externally to the front of the property is a block paved driveway with parking for two vehicles and access to the front door. To the rear of the property is a wall and fence enclosed south facing garden, featuring a lawn grass area, paved patio and a picket gate leading to the rear access pathway.
PLEASE NOTE:
TENURE: FREEHOLD
COUNCIL TAX BANDING;
We understand the council tax band to be A. (SOURCE: GOV.CO.UK)
SERVICES
Mains water. Mains gas. Mains electric. Mains drainage.
DIRECTIONS
S70 6PS
COVID-19 PROCEDURE
We at Mallinson & Co are confidently adhering to the government guidelines in connection to the covid-19 pandemic, should you wish to see a copy of our procedure please ask a member of the team.
DISCLAIMER
1. MONEY LAUNDERING: We may ask for further details regarding your identification and proof of funds after your offer on a property. Please provide these in order to reduce any delay.
2. Details: We endeavour to make the details and measurements as accurate as possible. However, please only take them as indicative only. Measurements are taken with an electronic device. If you are ordering carpets or furniture, we would advise taking your own measurements upon viewing.
3. No services or appliances have been tested by Mallinson & Co


