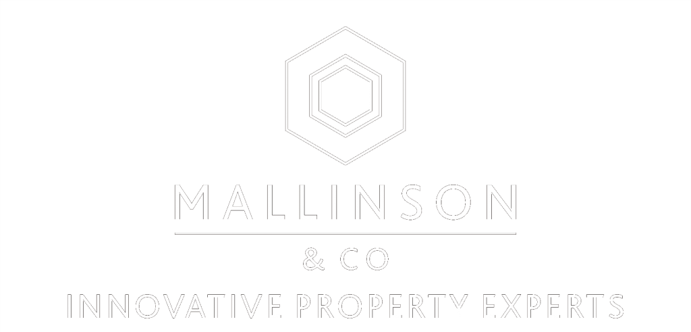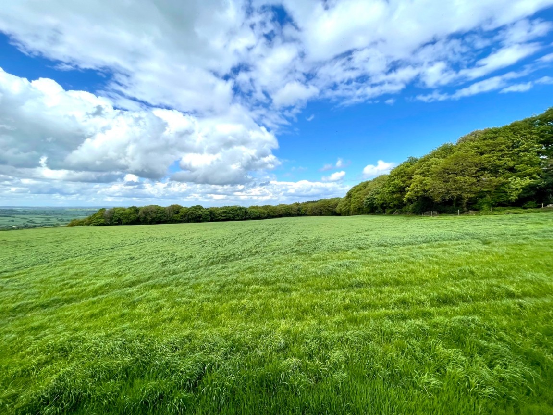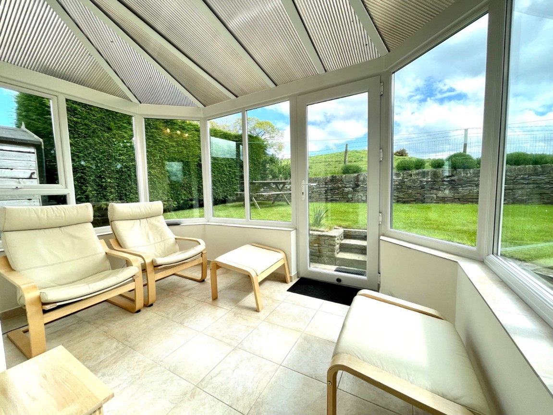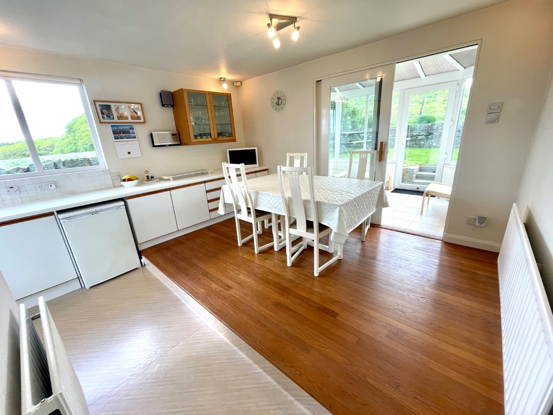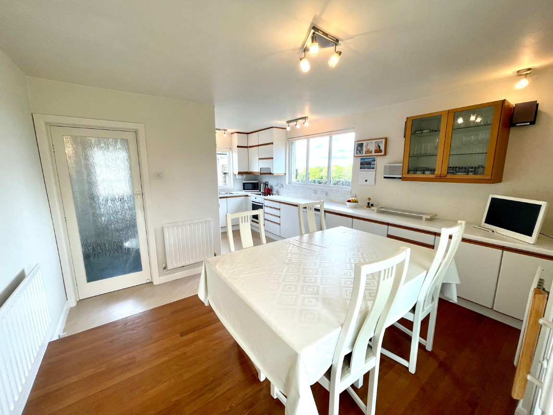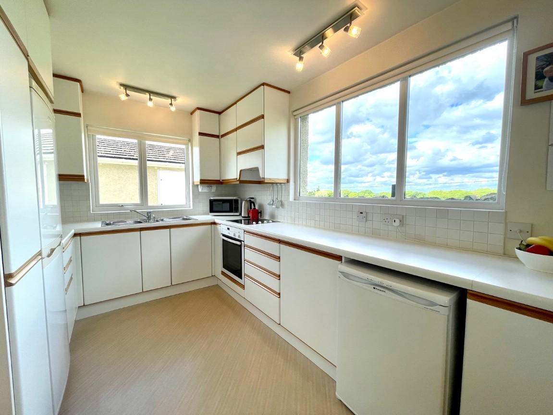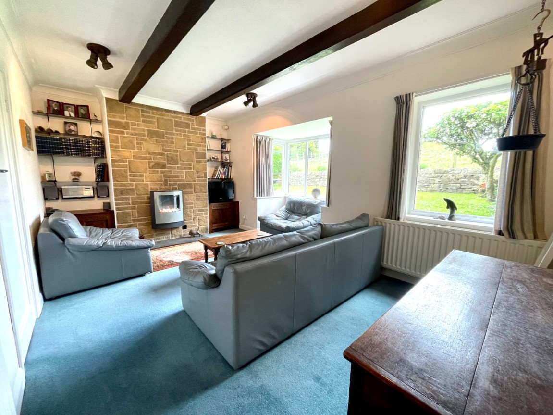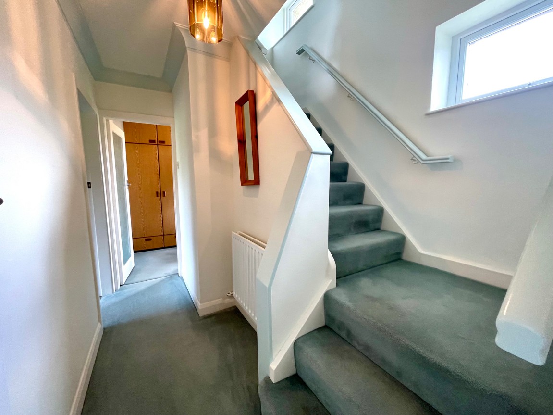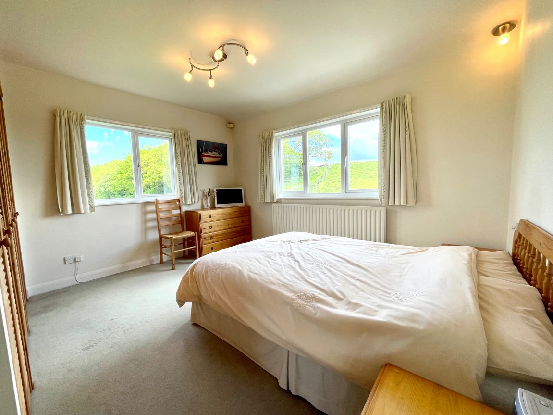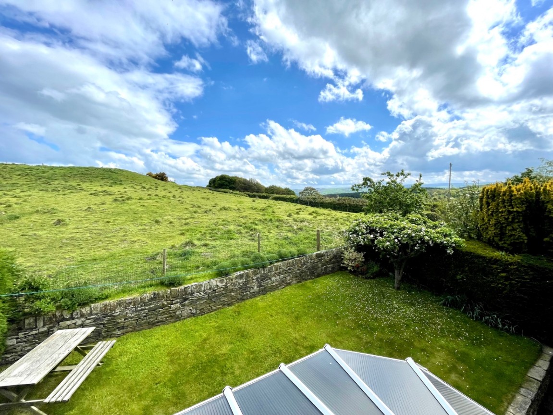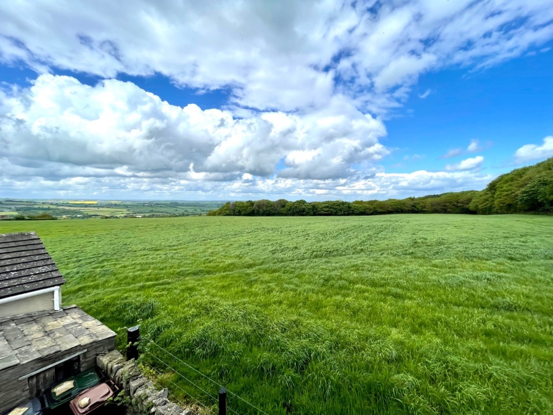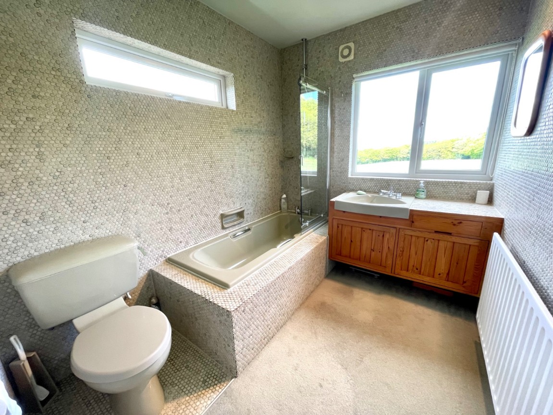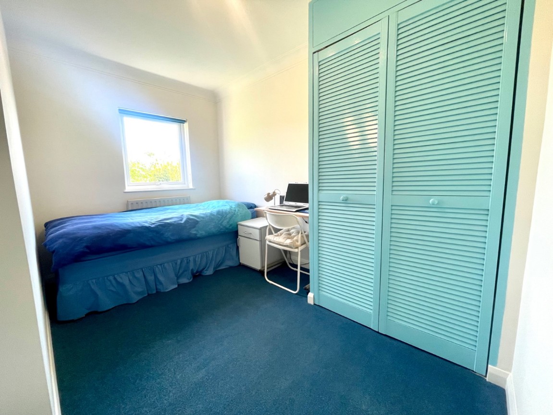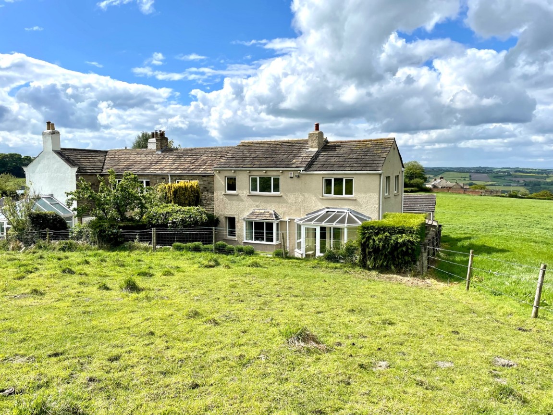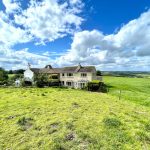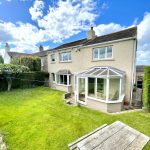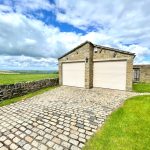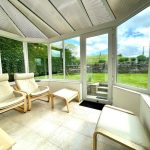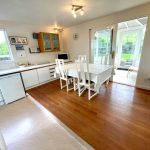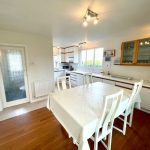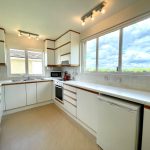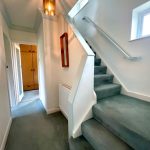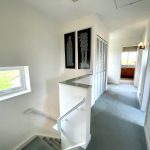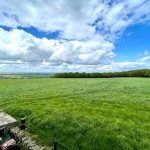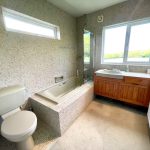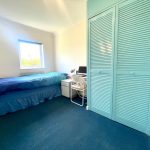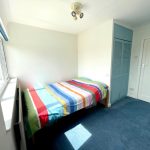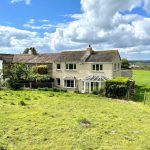Bank End Lane,High Hoyland,Barnsley,S75 4BB
Property Features
- SOUGHT AFTER LOCATION
- 4 BEDROOM CHARACTER HOME
- IDYLLIC RURAL COUNTRYSIDE VIEWS
- BEAUTIFULLY PRESENTED
- DINING KITCHEN
- CONSERVATORY
- DOUBLE GARAGE & DRIVEWAY
- AN IDEAL FAMILY HOME
- CLOSE TO EXCELLENT TRANSPORT LINKS
- NO UPPER VENDOR CHAIN
Property Summary
SIMPLY STUNNING … OCCUPYING ONE OF BARNSLEY’S MOST SOUGHT AFTER LOCATIONS IS THIS BEAUTIFULLY PRESENTED, 4 BEDROOM, CHARACTER HOME, HAVING RURAL COUNTRYSIDE VIEWS TO 3 ELEVATIONS, A DRIVEWAY AND DETACHED DOUBLE GARAGE.
Full Details
SIMPLY STUNNING … OCCUPYING ONE OF BARNSLEY’S MOST SOUGHT AFTER LOCATIONS IS THIS BEAUTIFULLY PRESENTED, 4 BEDROOM, CHARACTER HOME, HAVING RURAL COUNTRYSIDE VIEWS TO 3 ELEVATIONS, A DRIVEWAY AND DETACHED DOUBLE GARAGE.
Entered via a composite double glazed door which opens into a large reception hall giving access to an internal hallway and the dining kitchen situated to the side of the property, having fantastic rural views. The dining kitchen features both wall and base units with roll top work surfaces incorporating a two and half bowl sink unit with a mixer tap over. There is space for a freestanding fridge freezer, an integrated dishwasher and space for secondary appliances. A step up leads to the dining area space, having sliding French doors giving access to the conservatory which has a beautiful view over the greenbelt field and garden. Also, at ground floor level is the formal lounge, being rear facing and having a bay style window providing light within and a focal point fireplace. There is also a downstairs office/cloakroom, again with rural views, with access to a W.C. and wash hand basin. The stairs to the first floor landing give access to four bedrooms, a fully tiled, spacious house bathroom featuring a three piece bathroom suite comprising of a W.C, a wash hand basin housed on a vanity unit and a bath with shower over. There is an enclosed utility/laundry area with plumbing for an automatic washing machine and space for an externally vented tumble dryer, plus a drop down ladder giving access to the loft space. Bedroom one is set at the rear quarter of the property, being a dual aspect room, taking full advantage of the amazing setting, featuring fitted wardrobe furniture and a vanity unit. There are two further bedrooms to the rear and one bedroom currently being used as a home office, having a beautiful view towards West Yorkshire.
If you would like to arrange to view, or have your property appraised please give us a call on 01226 414 150
BRIEFLY COMPRISING;
GROUND FLOOR
- ENTRANCE HALLWAY
- STAIRS TO 1ST FLOOR
- LOUNGE
- DINING KITCHEN
- CONSERVATORY
- OFFICE
- DOWNSTAIRS W.C.
FIRST FLOOR
- LANDING AREA
- BEDROOM 1
- BEDROOM 2
- BEDROOM 3
- BEDROOM 4
- HOUSE BATHROOM
- UTILITY CUPBOARD
OUTSIDE
- Externally approached off Bank End Road on the edge of High Hoyland towards Clayton West. There is a block paved driveway giving access to a detached double garage, having electrically operated doors, power and lighting within and a fully insulated ceiling. There are pathways to the front, side and rear. To the front of the property are Yorkshire stone paved pathways giving access to the conservatory. There is an elevated south facing lawn garden with decorative hedge borders and a dry stone wall which overlooks a green belt field.
PLEASE NOTE:
TENURE: FREEHOLD
COUNCIL TAX BANDING;
We understand the council tax band to be D. (SOURCE: GOV.CO.UK)
SERVICES
Mains water. Mains electric.
DIRECTIONS
S75 4BB
COVID-19 PROCEDURE
We at Mallinson & Co are confidently adhering to the government guidelines in connection to the covid-19 pandemic, should you wish to see a copy of our procedure please ask a member of the team.
DISCLAIMER
1. MONEY LAUNDERING: We may ask for further details regarding your identification and proof of funds after your offer on a property. Please provide these in order to reduce any delay.
2. Details: We endeavour to make the details and measurements as accurate as possible. However, please only take them as indicative only. Measurements are taken with an electronic device. If you are ordering carpets or furniture, we would advise taking your own measurements upon viewing.
3. No services or appliances have been tested by Mallinson & Co.
