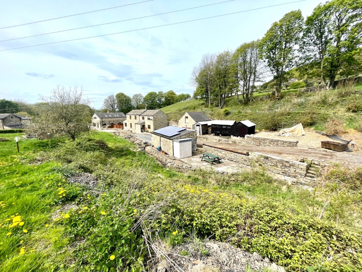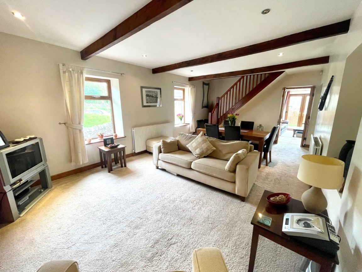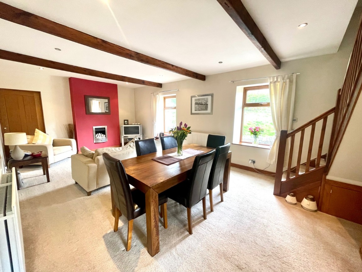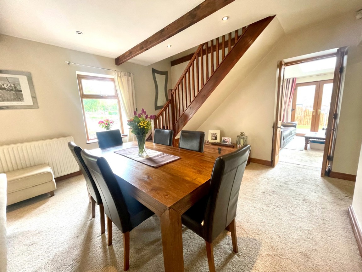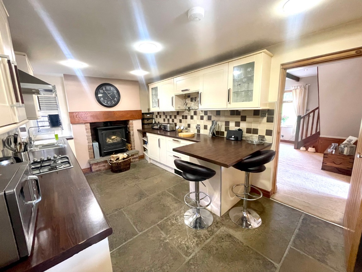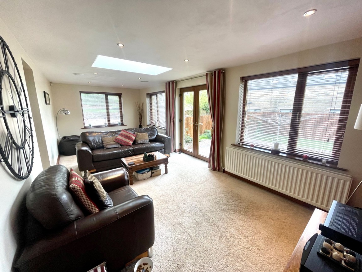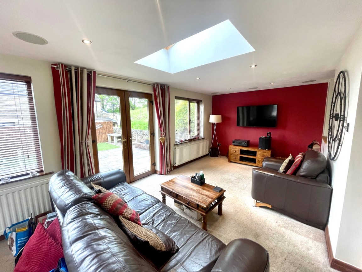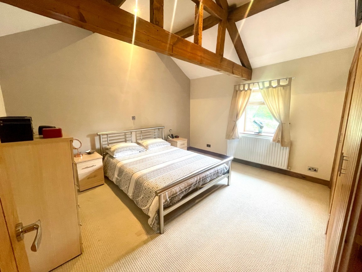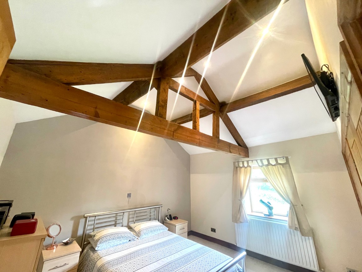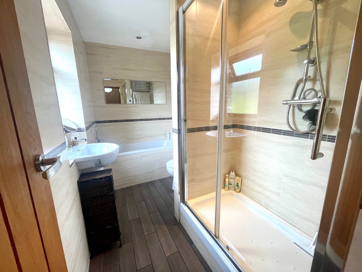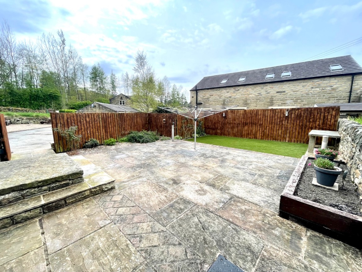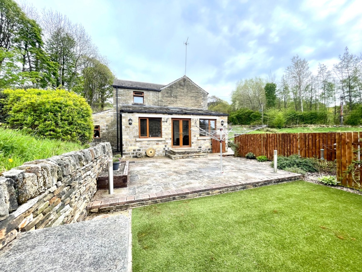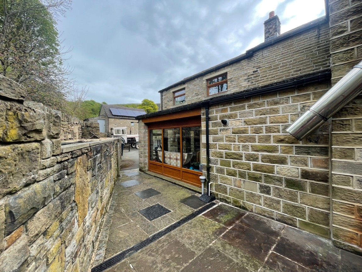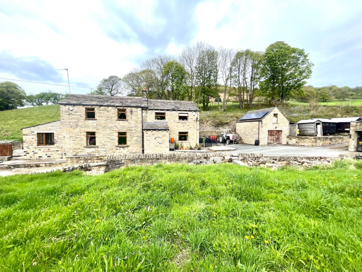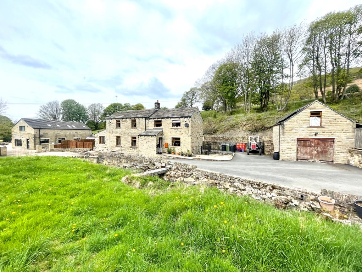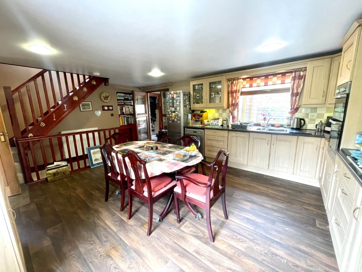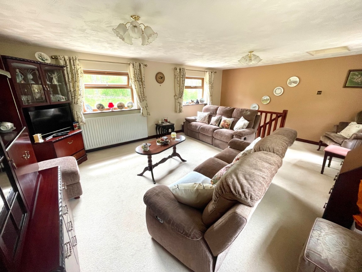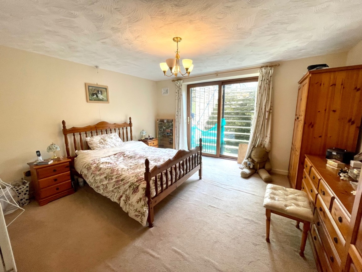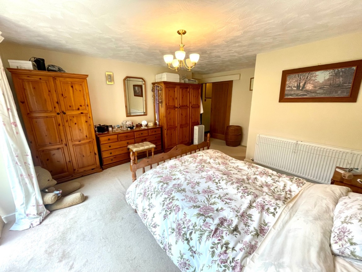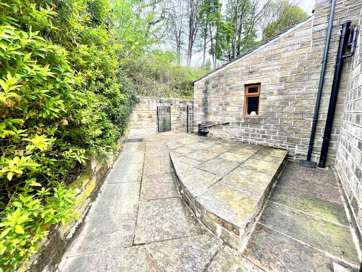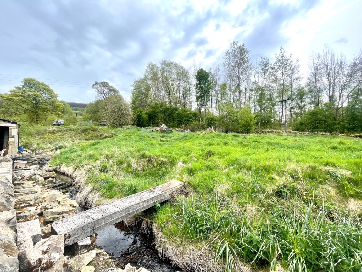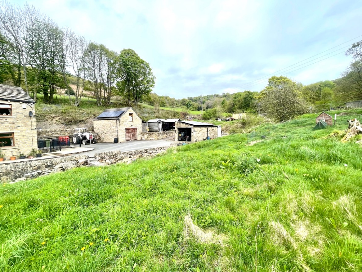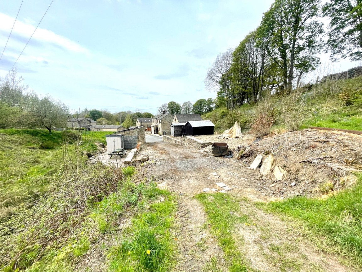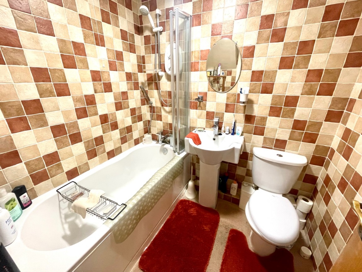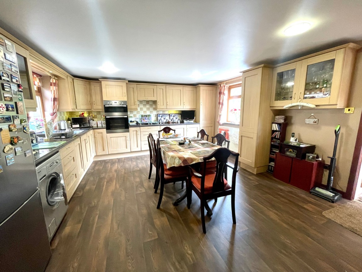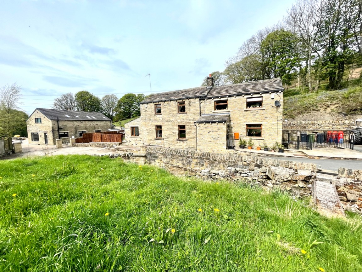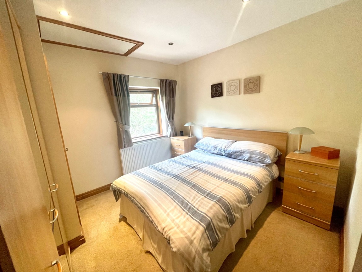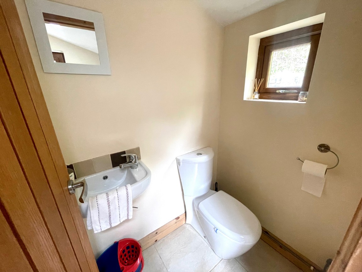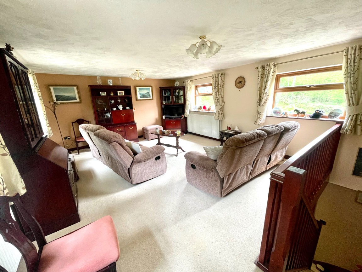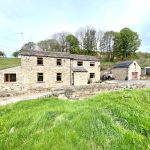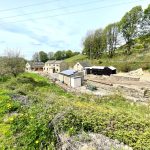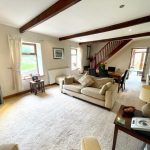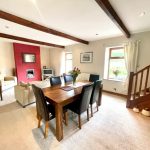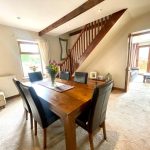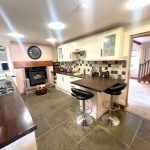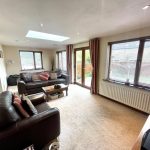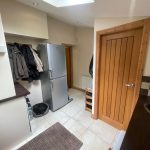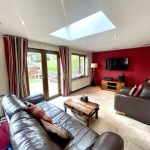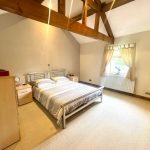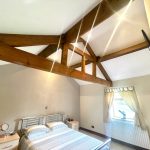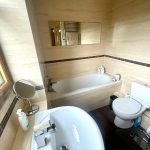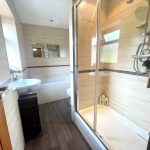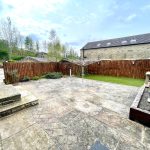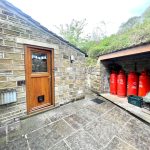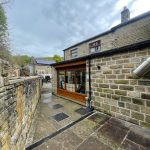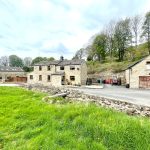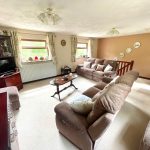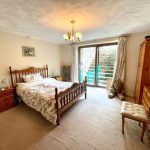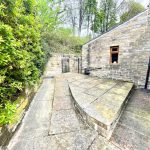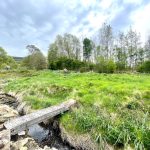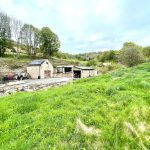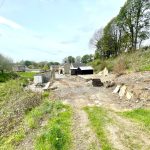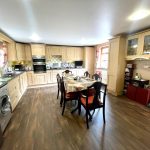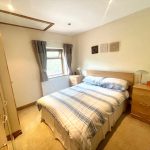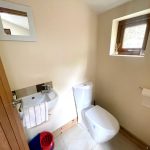Stalley Royd Lane,Jackson Bridge,Holmfirth,HD9 7HX
Property Summary
TAKE A LOOK AT THIS...... A STUNNING OPPORTUNITY TO PURCHASE THIS AMAZING FARMHOUSE AND COTTAGE SET IN THE MOST IDYLIC SETTING OFFERING A WEALTH OF DEVELOPMENT POTENTIAL.
Full Details
FARMHOUSE
Entered from the side elevation via French doors opening into the sympathetically designed extension to the side of the property, having a Velux window to the ceiling and a range of double glazed windows taking full advantage of the rural setting. There is an inset speaker system and spot lighting, internal doors then give access into the formal lounge/diner, again having front facing windows overlooking the house grounds. There is a staircase to the first floor landing and an interconnecting door in to the cottage. To the rear of the property is a farmhouse shaker style kitchen with roll top worksurfaces incorporating a sink unit, an integrated double oven, hob and extractor as well as a focal point multifuel stove which powers part of the heating. Behind the kitchen is a large utility room, having complimentary units to the kitchen, houses the house boiler, has plumbing for an automatic washing machine, roll top work surfaces with circular sink unit, a rear door giving access to the patio, a downstairs WC with 2 piece suite and also a Velux window providing light within. The staircase to the first floor gives access to three generous bedrooms, all of which overlook the stunning rural setting. There is a house bathroom featuring a four piece suite, including a step in shower cubicle, paneled bath, low flush WC and wash hand basin. Please note from bedroom three there is also access to the loft space, with a drop down ladder.
FARMHOUSE COMPRISING OF;
- FORMAL LOUNGE/DINER
- SNUG
- BREAKFAST KITCHEN
- UTILITY ROOM
- WC
- BEDROOM 1
- BEDROOM 2
- BEDROOM 3
- HOUSE BATHROOM
COTTAGE
Entered from the front elevation via a double glazed door opening into an entrance hallway, having a storage cupboard, access to the downstairs WC featuring a two piece suite, plus access into the large open plan farmhouse style kitchen. The kitchen has a range of oak style units with roll top worksurfaces, incorporating a sink unit. There is space for free standing appliances, plumbing for washing machine, an integrated double oven, hob and extractor. There is a staircase ascending to the lounge which is a large reception space, being versatile in use and could be converted into the main master bedroom of the entire farmhouse. Off the kitchen there is a book case where behind is the interconnecting door giving access to a rear porch, having double glazed window and door with a flag floor. Off this is a large workshop housing the multifuel burning stove that powers the heating system and water tank. Descending to lower ground level this gives access to the large double bedroom to the cottage, having sliding French doors giving access onto a stairwell which in turn allows access back into the main courtyard. Off this there is an en suite bathroom, having low flush WC, pedestal wash basin and paneled bath with shower over. There is also a walk in dressing room.
COTTAGE COMPRISES OF :
- ENTRANCE PORCH
- OPEN PLAN KITCHEN
- WC
- REAR ENTRANCE
- WORKSHOP
FIRST FLOOR
- LOUNGE
LOWER GROUND LEVEL
- BEDROOM 1
- HOUSE BATHROOM
- EN SUITE
- DRESSING ROOM
OUTSIDE
- Externally approached off Stalley Royd Lane onto a large sweeping driveway that runs in front of the property to the top side of the plot. In front of the property is a large embanked area with a gentle running stream, offering extensive development potential to create a formal garden. At the side of the main farmhouse, to the south elevation, is a courtyard garden with lawn grass area and stone paved pathways giving access to the side of the farmhouse and cottage where there is a gas store and access back round to the front elevation. To the right hand side of the whole building is further parking and an oversized garage with a room above and a car port, offering outstanding further development potential. Beyond the garage area, is also land which could be used to create further parking or garden subject to buyers needs.
PLEASE NOTE:
TENURE: FREEHOLD
COUNCIL TAX BANDING;
We understand the council tax band to be D. (SOURCE: GOV.CO.UK)
SERVICES
Mains water. Mains gas. Mains electric. Mains drainage.
DIRECTIONS
HDP 7HX
COVID-19 PROCEDURE
We at Mallinson & Co are confidently adhering to the government guidelines in connection to the covid-19 pandemic, should you wish to see a copy of our procedure please ask a member of the team.
DISCLAIMER
1. MONEY LAUNDERING: We may ask for further details regarding your identification and proof of funds after your offer on a property. Please provide these in order to reduce any delay.
2. Details: We endeavour to make the details and measurements as accurate as possible. However, please only take them as indicative only. Measurements are taken with an electronic device. If you are ordering carpets or furniture, we would advise taking your own measurements upon viewing.
3. No services or appliances have been tested by Mallinson & Co.



