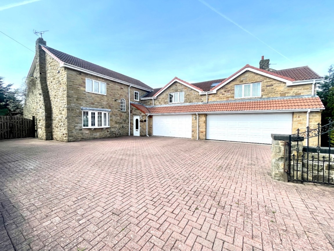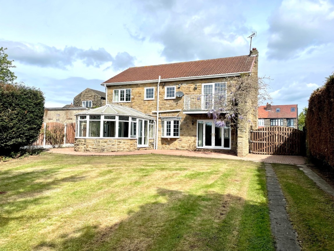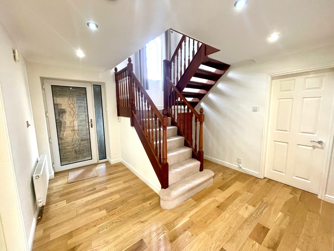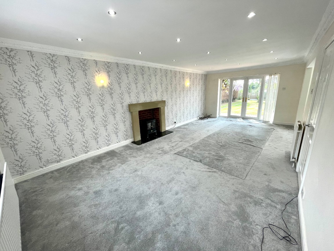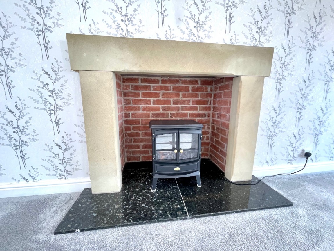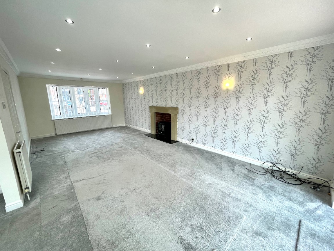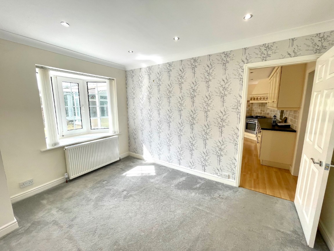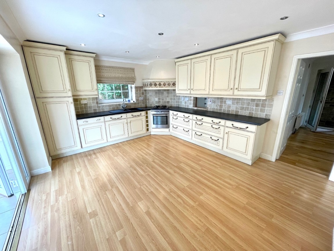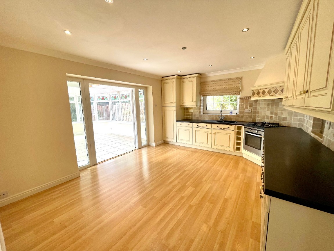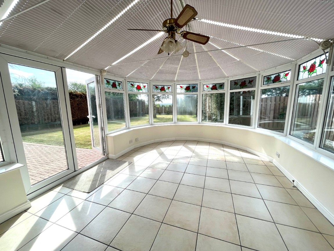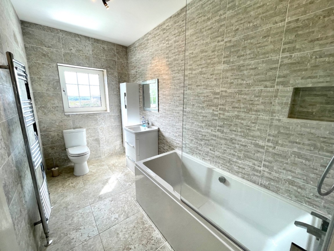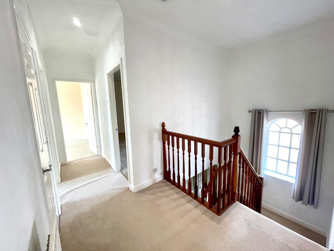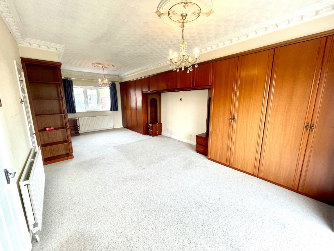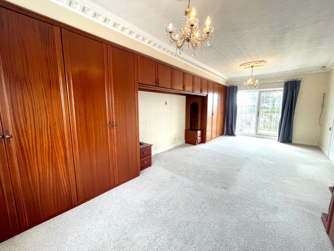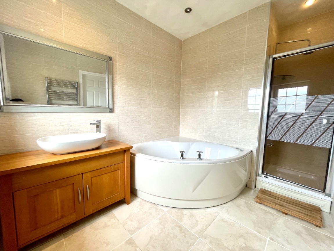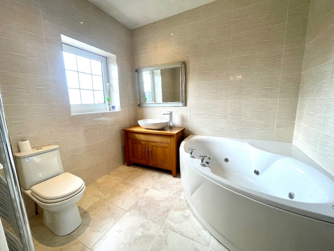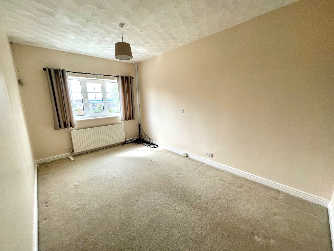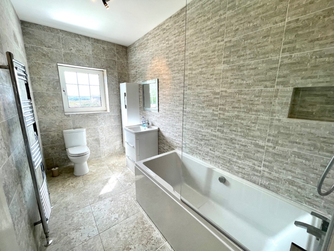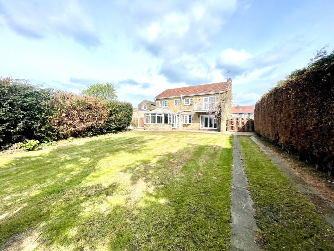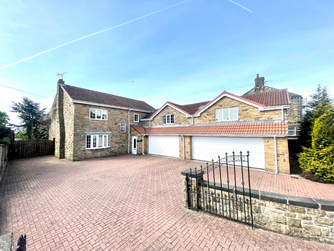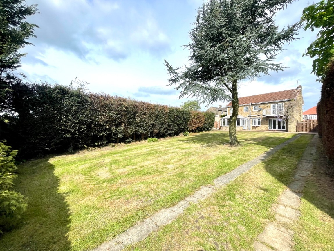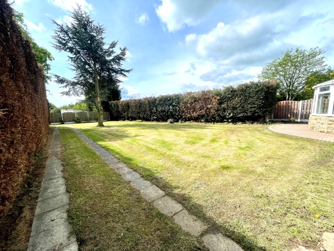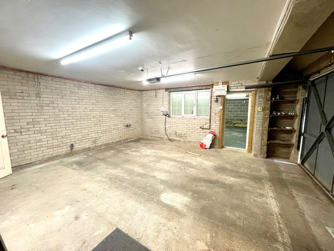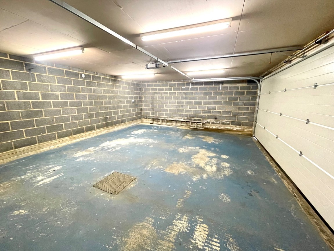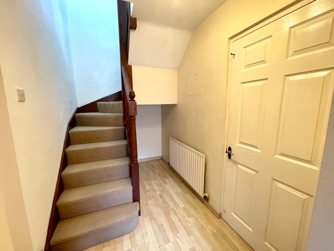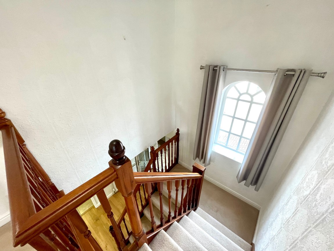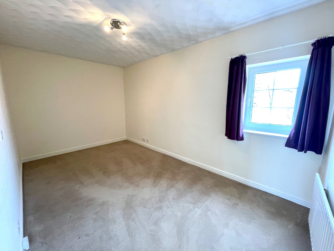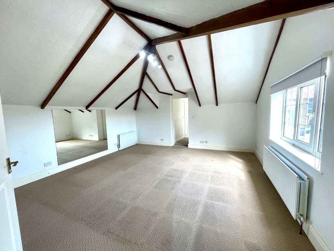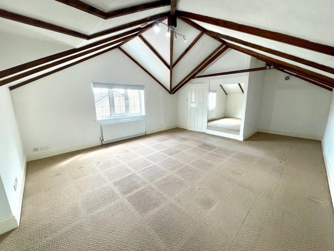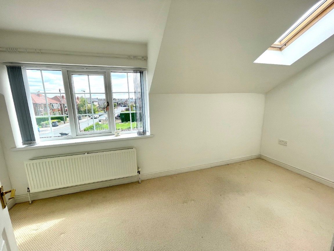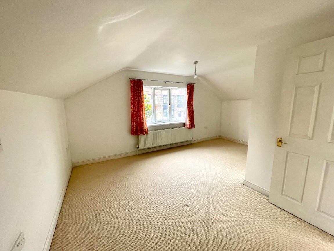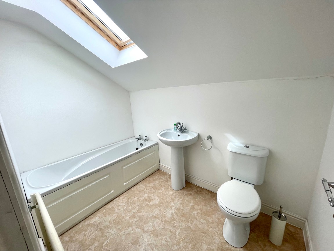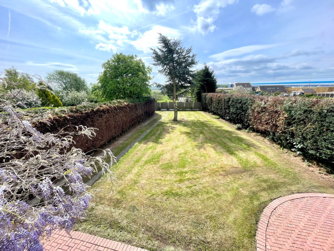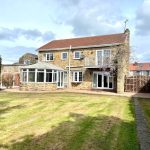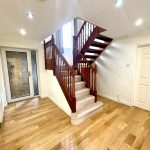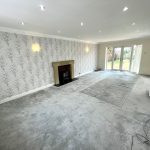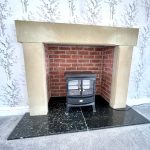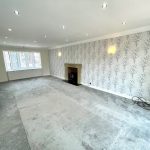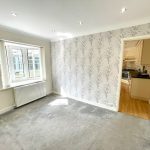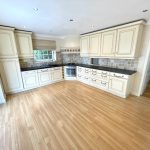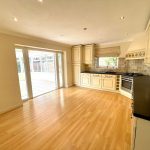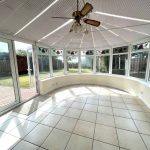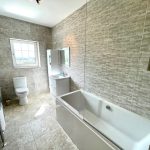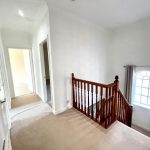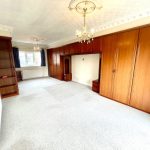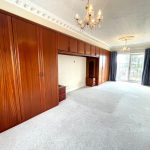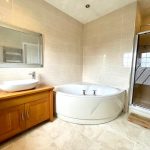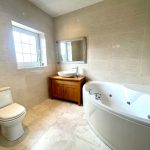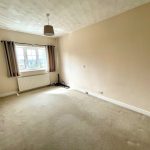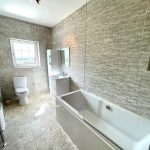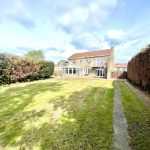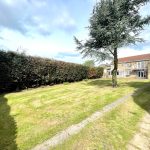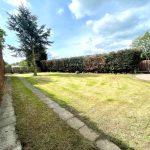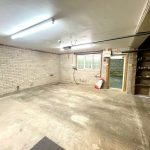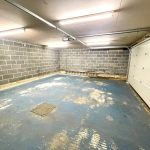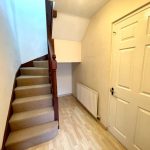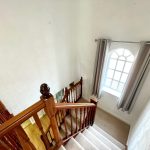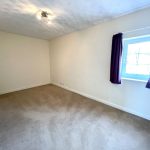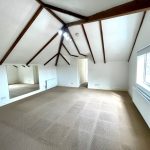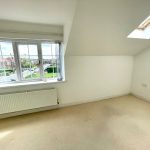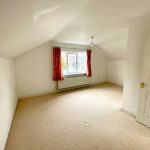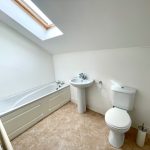Tankersley Lane,Hoyland,Barnsley,S74 0DR
Property Features
- INDIVIDUAL BESPOKE DETACHED HOUSE
- ANNEX ABOVE GARAGE
- 5 DOUBLE BEDROOMS
- STUNNING FINISH THROUGHOUT
- 2 BATHROOMS & EN SUITE
- LARGE LIVING KITCHEN
- 2 DOUBLE GARAGES & OFF STREET PARKING
- SUPERB SOUTH FACING GARDEN
- CLOSE TO LOCAL COUNTRYSIDE
- AN IDEAL FAMILY HOME
Property Summary
SIMPLY STUNNING … A DECEPTIVELY SPACIOUS, 5 BEDROOM, 2 DOUBLE GARAGE, DETACHED FAMILY HOME, OFFERING A WEALTH OF DEVELOPMENT POTENTIAL, SET WITHIN A FANTASTIC SOUTH FACING PLOT.
Full Details
SIMPLY STUNNING … A DECEPTIVELY SPACIOUS, 5 BEDROOM, 2 DOUBLE GARAGE, DETACHED FAMILY HOME, OFFERING A WEALTH OF DEVELOPMENT POTENTIAL, SET WITHIN A FANTASTIC SOUTH FACING PLOT.
Entered via a double glazed entrance door which opens into a large reception hallway giving access to the annex, two integral double garages and an internal door giving access into the main house reception hallway, having a balustrade staircase rising to the first floor landing and providing access to the lounge, open plan kitchen and utility room. The kitchen is presented to the rear of the property, having extensive development potential to incorporate the dining room and conservatory to create one larger open plan room. The kitchen features wall and base units with integrated oven, four ring hob, extractor, dishwasher and fridge. There are central French doors giving access into the conservatory extension overlooking the house grounds and provides access to the rear patio area. An internal door gives access into the dining room and lounge, which are both rear facing. The lounge has a focal point fireplace and is a dual aspect room with French doors to the rear elevation. The utility room comprises of both wall and base units providing extensive storage, plumbing for an automatic washing machine and dishwasher, tumble dryer and space for a secondary fridge or freezer. There is a wall mounted boiler, access to a downstairs W.C. and a second door giving access to the annex. At first floor level are three generous double bedrooms, a fully upgraded house bathroom featuring a modern, contemporary suite and tiling. Bedroom one incorporates two bedrooms from the original build, being a dual aspect room taking full advantage of the far reaching views. The room has fully fitted wardrobe furniture and access to an en suite, having a corner panel bath, wash hand basin, W.C. and a step in shower cubicle. There is also a large storage cupboard on the first floor and access to the loft space.
ANNEX
Entered via the entrance to the main house, having a staircase curving to the first floor where there is a landing area giving access to a large versatile room, currently being used as a home gym/office. There are the facilities to create an open plan kitchen within, with water, plumbing, electric and lighting. An inner hallway gives access to two further bedrooms and a bathroom suite comprising of a low flush W.C., wash hand basin and a panel bath, plus a Velux window.
If you would like to arrange to view, or have your property appraised please give us a call on 01226 414 150
BRIEFLY COMPRISING;
GROUND FLOOR
- ENTRANCE HALLWAY
- STAIRS TO 1ST FLOOR
- LOUNGE
- DINING ROOM
- CONSERVATORY
- KITCHEN
- UTILITY
- DOWNSTAIRS W.C.
FIRST FLOOR
- LANDING AREA
- BEDROOM 1
- BEDROOM 2
- BEDROOM 3
- HOUSE BATHROOM
ANNEX
- STAIRS
- LANDING AREA
- GYM/OFFICE
- POTENTIAL KITCHEN SPACE
OUTSIDE
- Externally entered off Tankersley Lane via wrought iron rail gates onto a large block paved driveway providing off street parking for several vehicles and access to the two double garages, both having electrically operated doors. The rear of the property is accessed via a timber gate leading to an extensive, privately enclosed rear garden with paved pathways, a large block paved seating area, established trees and shrubbery and is a natural south facing sun trap.
PLEASE NOTE:
Within the annex is a separate heating system.
TENURE: FREEHOLD
COUNCIL TAX BANDING;
We understand the council tax band to be F. (SOURCE: GOV.CO.UK)
SERVICES
Mains water. Mains gas. Mains electric. Mains drainage.
DIRECTIONS
S74 0DR
COVID-19 PROCEDURE
We at Mallinson & Co are confidently adhering to the government guidelines in connection to the covid-19 pandemic, should you wish to see a copy of our procedure please ask a member of the team.
DISCLAIMER
1. MONEY LAUNDERING: We may ask for further details regarding your identification and proof of funds after your offer on a property. Please provide these in order to reduce any delay.
2. Details: We endeavour to make the details and measurements as accurate as possible. However, please only take them as indicative only. Measurements are taken with an electronic device. If you are ordering carpets or furniture, we would advise taking your own measurements upon viewing.
3. No services or appliances have been tested by Mallinson & Co.

