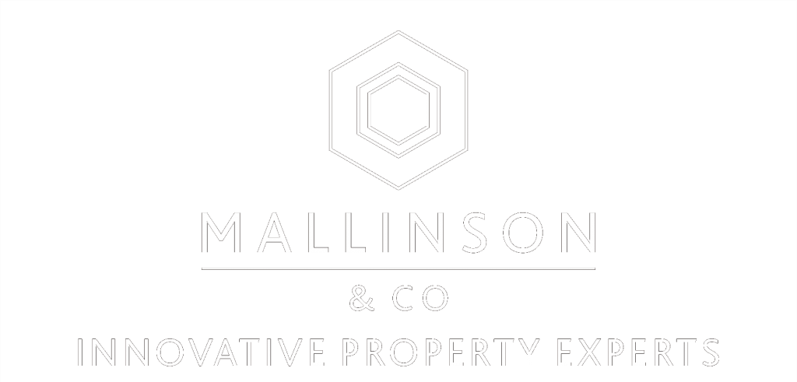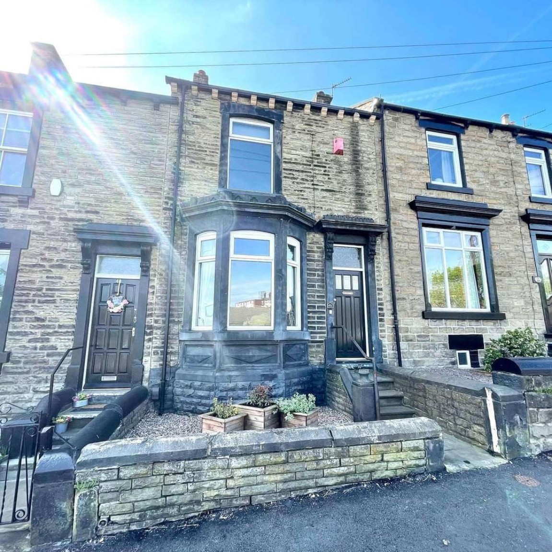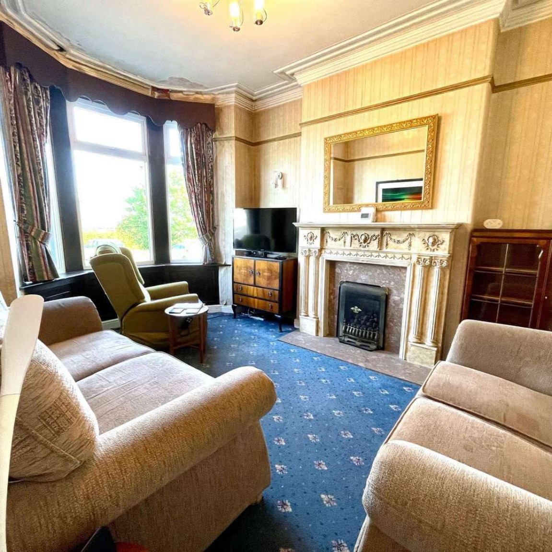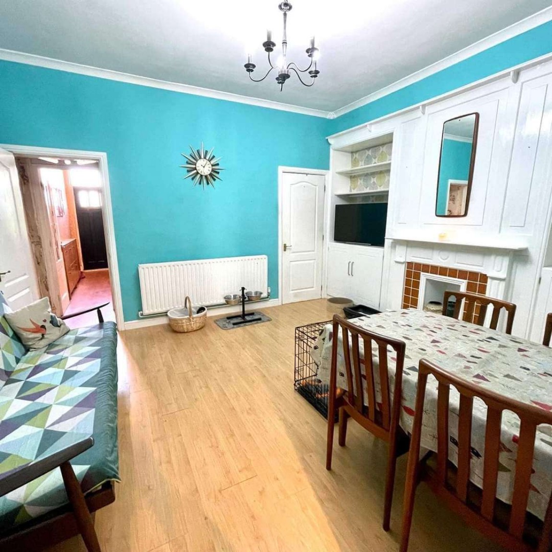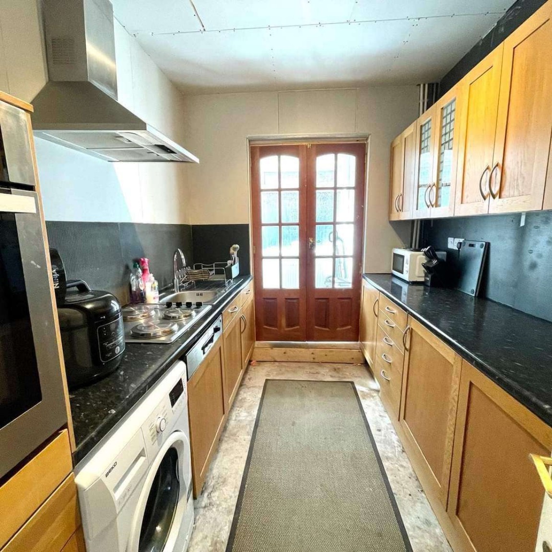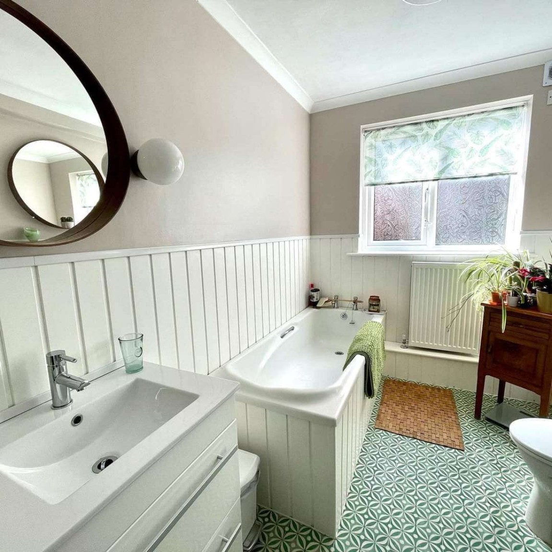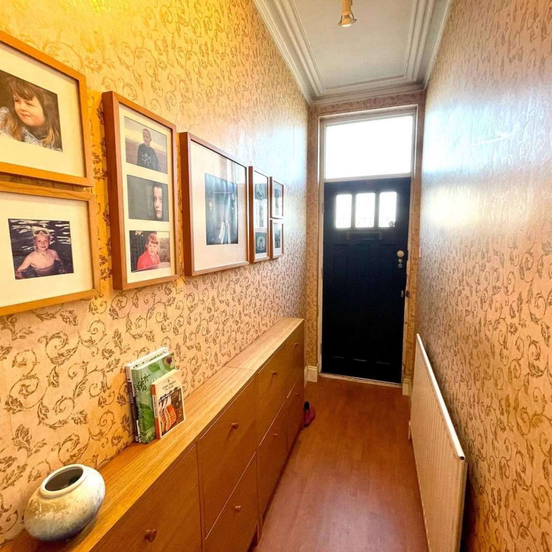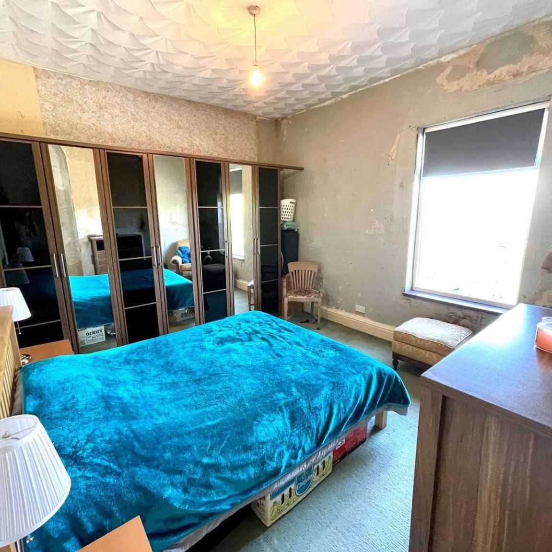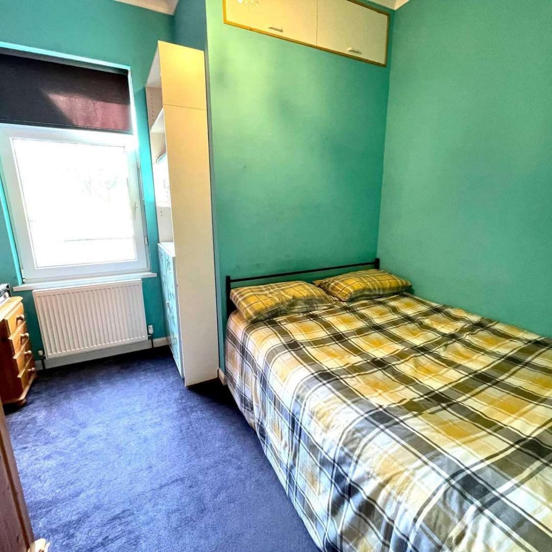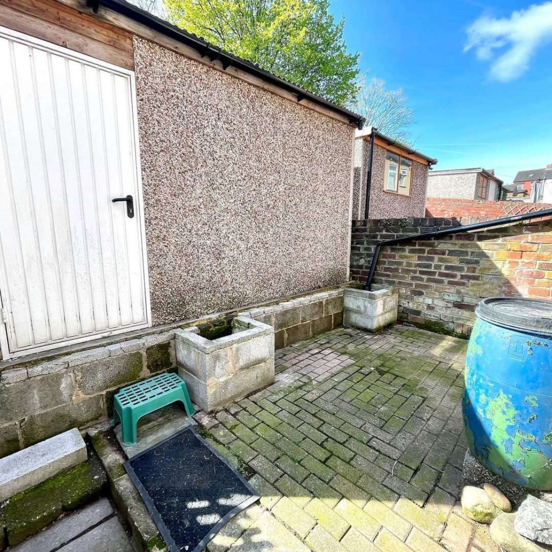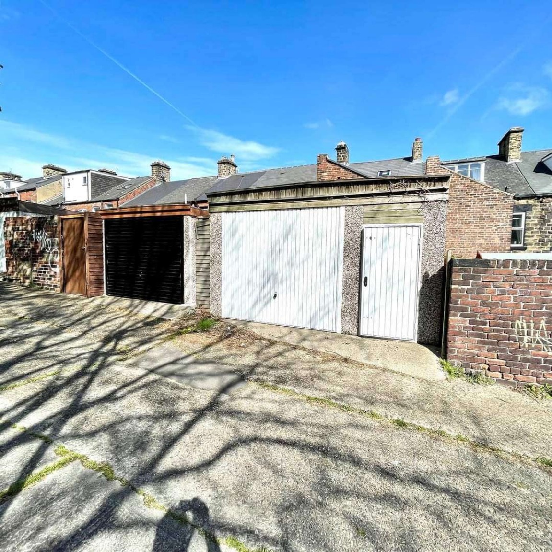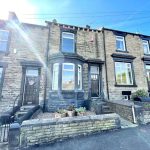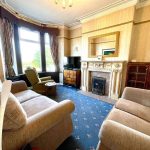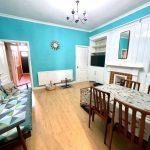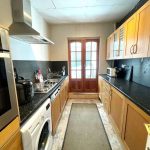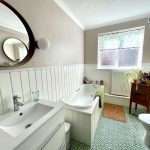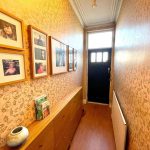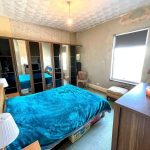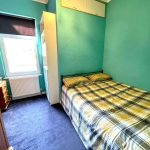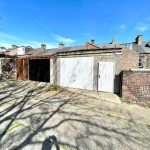Park Road,Barnsley,S70 1YE
Property Features
- 3 BEDROOMS
- ORIGINAL CHARM & CHARACTER
- MODERN METHOD OF AUCTION, VIEW, BID, BUY.
- SUBJECT TO A NON REFUNDABLE RESERVATION FEE
- UNDISCLOSED RESERVE PRICE
- OVER SIZED GARAGE
- IDEAL FOR FAMILY RENOVATION PROJECT
- WALKING DISTANCE TO BARNSLEY CENTRE
- CLOSE TO LOCAL AMENTIES
- GREAT TRANSPORT LINKS
Property Summary
TAKE A LOOK AT THIS... FOR SALE BY THE ONLINE AUCTION IS THIS DECEPTIVELY SPACIOUS 3 BEDROOM STONE FRONTED TERRACE PROPERTY IN NEED OF RENOVATION.
*** FOR SALE BY THE MODERN METHOD OF AUCTION, TERMS AND CONDITIONS APPLY ***
Full Details
TAKE A LOOK AT THIS... FOR SALE BY THE ONLINE AUCTION IS THIS DECEPTIVELY SPACIOUS 3 BEDROOM STONE FRONTED TERRACE PROPERTY IN NEED OF RENOVATION.
*** FOR SALE BY THE MODERN METHOD OF AUCTION, TERMS AND CONDITIONS APPLY ***
This property is offered through Modern Method of Auction. Should you view, offer or bid your data will be shared with the Auctioneer, iamsold Limited. This method requires both parties to complete the transaction within 56 days, allowing buyers to proceed with mortgage finance (subject to lending criteria, affordability and survey).
The buyer is required to sign a reservation agreement and make payment of a non-refundable Reservation Fee of 4.2% of the purchase price includ- ing VAT, subject to a minimum of £6,000.00 including VAT. This fee is paid in addition to purchase price and will be considered as part of the chargea- ble consideration for the property in the calculation for stamp duty liability. Buyers will be required to complete an identification process with
iamsold and provide proof of how the purchase would be funded.
The property has a Buyer Information Pack containing documents about the property. The documents may not tell you everything you need to know, so you must complete your own due diligence before bidding. A sample of the Reservation Agreement and terms and conditions are contained within this pack. The buyer will also make payment of £300 inc. VAT towards the preparation cost of the pack.
The estate agent and auctioneer may recommend the services of other providers to you, in which they will be paid for the referral. These services are optional, and you will be advised of any payment, in writing before any services are accepted. Listing is subject to a start price and undisclosed reserve price that can change.
INTRODUCTION
An original styled entrance door opens into a large reception hallway, having a cornice coving ceiling, gives access to the formal lounge, having a beautiful bay window and focal point fireplace. There is a staircase to the first floor landing, access to a large dining area with a focal point fireplace and gives access to the cellar/storage area which is useful, the house bathroom and the kitchen. The kitchen is presented to the rear elevation featuring an oak style fitted kitchen, with roll top work surfaces incorporating a sink unit, there is an integrated oven, hob, extractor hood, dishwasher and plumbing for a washing machine. There is also a rear hallway having a double-glazed door and a newly fitted combination boiler. The house bathroom comprises of a four piece bathroom suite, having a step in shower cubicle, wash hand basin, panel bath unit and low flush WC. The first floor landing gives access to three generous bedrooms, the main bedroom being set to the front elevation. There is a large landing area which has development potential to convert the loft space.
OUTSIDE
Externally to the front of the property there are stones leading to a courtyard and the front door whilst to the rear is a low maintenance rear garden giving access to the oversized garage which is accessed off the access pathway.
If you would like to arrange to view, or have your property appraised please give us a call on 01226 414 150
BRIEFLY COMPRISING;
GROUND FLOOR
- ENTRANCE HALLWAY
- LOUNGE
- STAIRS TO 1ST FLOOR
- DINING ROOM
- KITCHEN
- HOUSE BATHROOM
FIRST FLOOR
- LANDING AREA
- BEDROOM 1
- BEDROOM 2
- WC
- BEDROOM 3
PLEASE NOTE:
TENURE: FREEHOLD
COUNCIL TAX BANDING;
We understand the council tax band to be A. (SOURCE: GOV.CO.UK)
SERVICES
Mains water. Mains gas. Mains electric. Mains drainage.
DIRECTIONS
S70 1YE
DISCLAIMER
1. MONEY LAUNDERING: We may ask for further details regarding your identification and proof of funds after your offer on a property. Please provide these in order to reduce any delay.
2. Details: We endeavour to make the details and measurements as accurate as possible. However, please only take them as indicative only. Measurements are taken with an electronic device. If you are ordering carpets or furniture, we would advise taking your own measurements upon viewing.
3. No services or appliances have been tested by Mallinson & Co.
