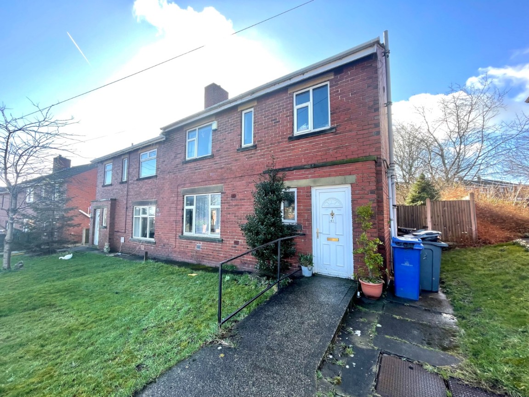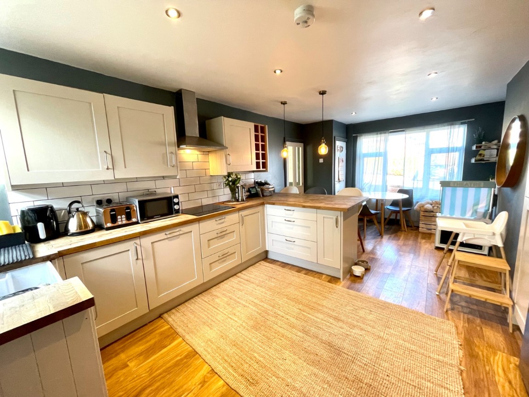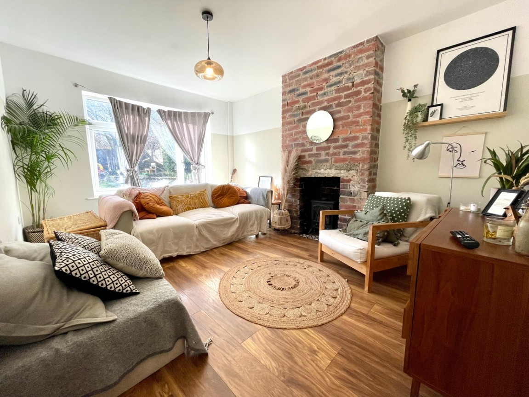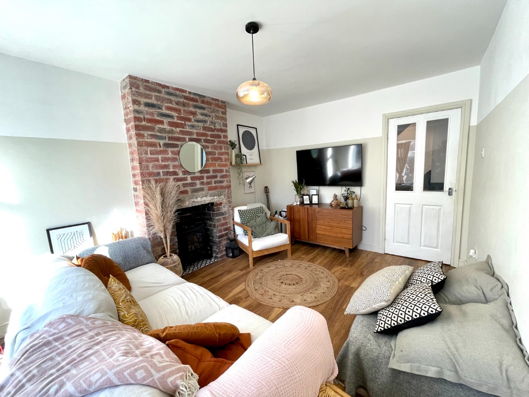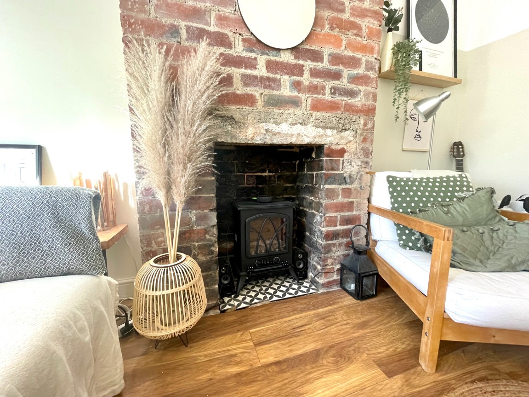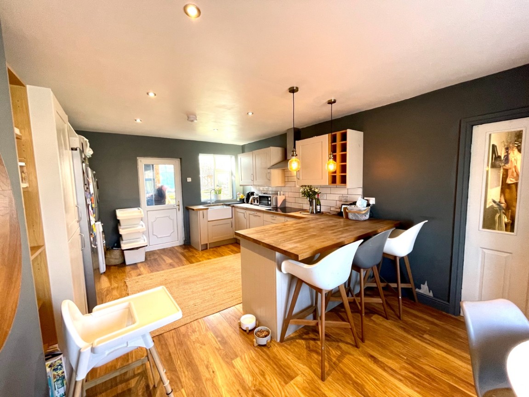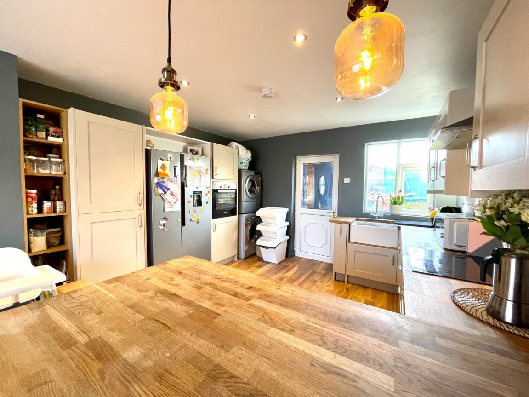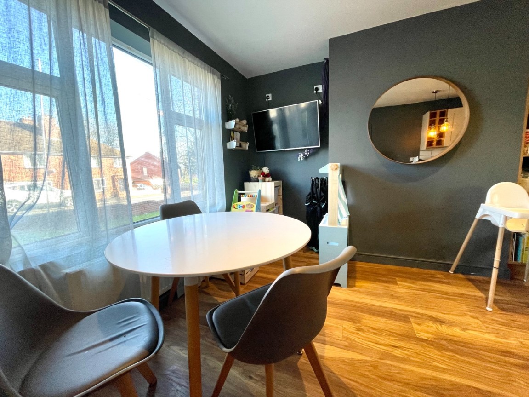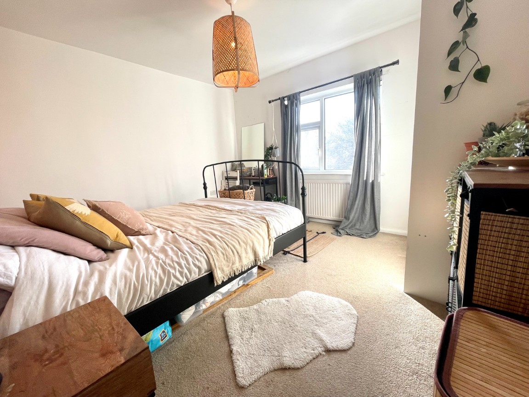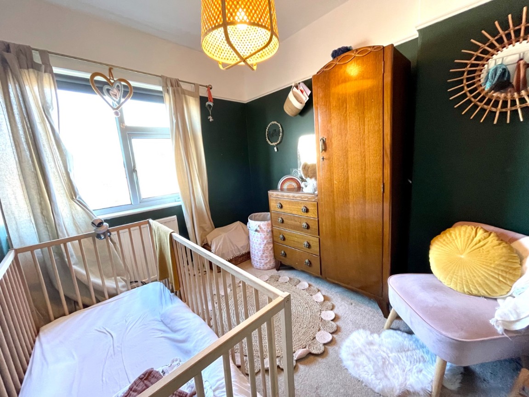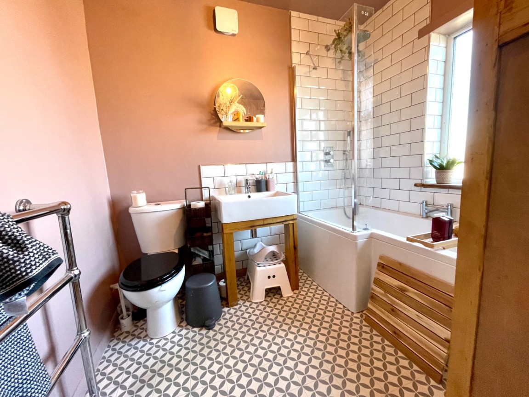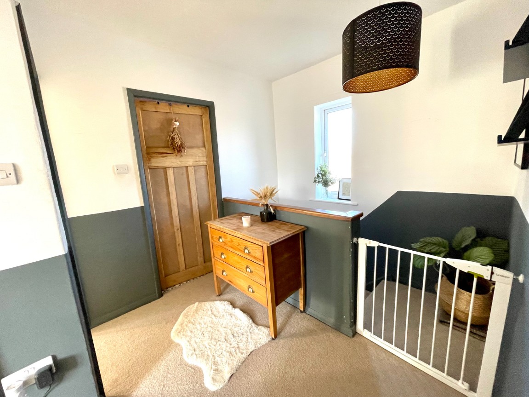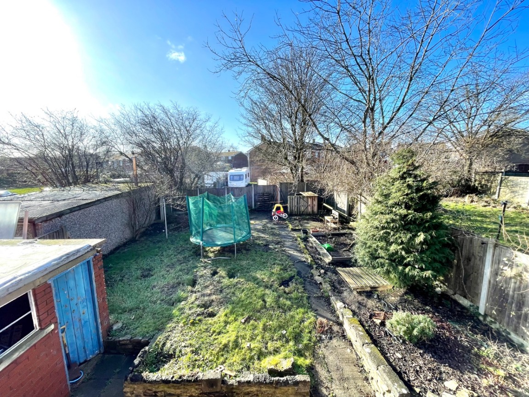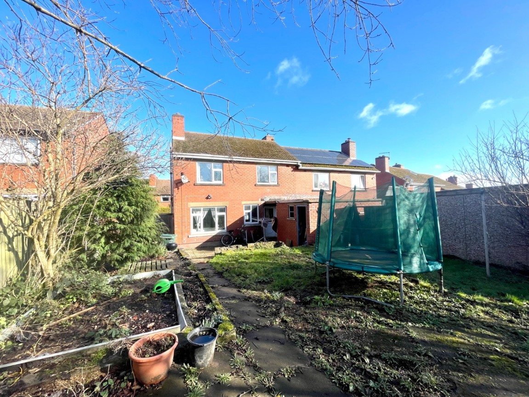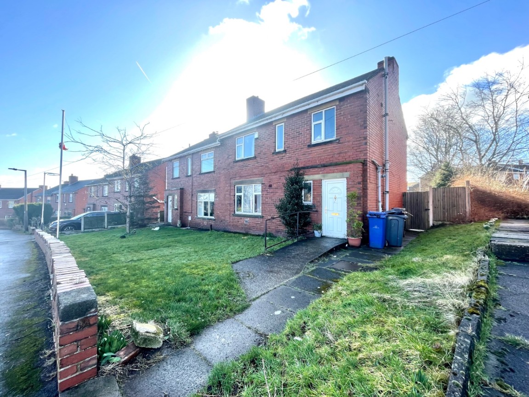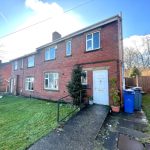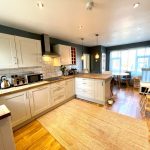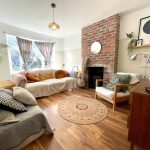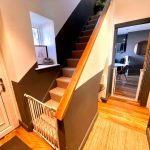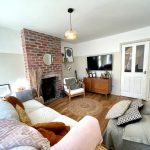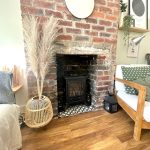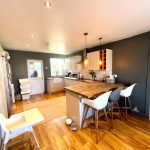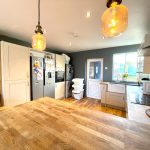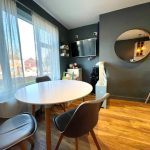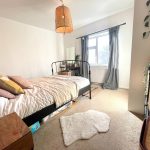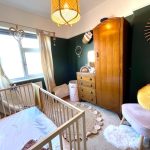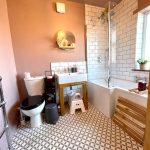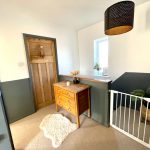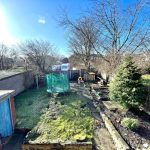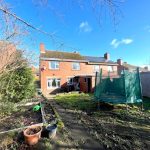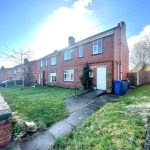Bluebell Avenue,Penistone,Sheffield,S36 6AF
Property Features
- SEMI DETACHED
- 3 BEDROOMS
- LARGE DINING KITCHEN
- MODERN CONTEMPORARY BATHROOM
- GARDEN TO FRONT & REAR
- POTENTIAL TO CREATE OFF STREET PARKING
- WITHIN MINUTES WALK OF PENISTONE CENTRE
- CLOSE TO LOCAL AMENITIES, SCHOOLS & TRANSPORT LINKS
- OFFERING A WEALTH OF FURTHER DEVELOPMENT POTENTIAL
- WOULD SUIT A VARIETY OF PURCHASERS
Property Summary
TAKE A LOOK AT THIS … A WELL PRESENTED, THREE BEDROOM, SEMI DETACHED PROPERTY OFFERING A WEALTH OF DEVELOPMENT POTENTIAL SITUATED WITHIN MINUTES WALK OF PENISTONE CENTRE.
Full Details
TAKE A LOOK AT THIS … A WELL PRESENTED, THREE BEDROOM, SEMI DETACHED PROPERTY OFFERING A WEALTH OF DEVELOPMENT POTENTIAL SITUATED WITHIN MINUTES WALK OF PENISTONE CENTRE.
Entered from the front elevation via a double glazed door opening into an entrance hallway, having a staircase rising to the first floor landing and also features a recently updated combination boiler. The hallway gives access to the lounge which is rear facing, having a focal point brick fireplace with an inglenook feature and electric stove set within. The dining kitchen measures the full depth of the property, having front and rear facing windows and a door giving access to the rear garden. There is a fitted, modern, contemporary kitchen with solid wood work surfaces incorporating a Belfast sink unit with mixer tap over. Also, features an integrated oven, hob, extractor and dishwasher, plumbing for an automatic washing machine and space for a free standing fridge freezer and tumble dryer. The room has ample space for a dining table and has a useful storage cupboard. At first floor level the landing gives access to three generous bedrooms, two of which are front facing double rooms and one is a rear facing single room. There is a house bathroom with a contemporary style bathroom suite having a shower over the bath.
If you would like to arrange to view, or have your property appraised please give us a call on 01226 414 150
BRIEFLY COMPRISING;
GROUND FLOOR
- ENTRANCE HALLWAY
- STAIRS TO 1ST FLOOR
- LOUNGE
- DINING KITCHEN
FIRST FLOOR
- LANDING AREA
- BEDROOM 1
- BEDROOM 2
- BEDROOM 3
- HOUSE BATHROOM
OUTSIDE
- Externally to the front of the property is an enclosed front garden which could create off street parking whilst to the rear is a private, just off south facing garden featuring a large paved seating area, lawn grass garden with extensive development potential as well as arrange of outbuildings providing storage.
PLEASE NOTE:
TENURE: FREEHOLD
COUNCIL TAX BANDING;
We understand the council tax band to be A. (SOURCE: GOV.CO.UK)
RENTAL POTENTIAL;
£ Per calendar month.
SERVICES
Mains water. Mains gas. Mains electric. Mains drainage.
DIRECTIONS
S36 6AF
COVID-19 PROCEDURE
We at Mallinson & Co are confidently adhering to the government guidelines in connection to the covid-19 pandemic, should you wish to see a copy of our procedure please ask a member of the team.
DISCLAIMER
1. MONEY LAUNDERING: We may ask for further details regarding your identification and proof of funds after your offer on a property. Please provide these in order to reduce any delay.
2. Details: We endeavour to make the details and measurements as accurate as possible. However, please only take them as indicative only. Measurements are taken with an electronic device. If you are ordering carpets or furniture, we would advise taking your own measurements upon viewing.
3. No services or appliances have been tested by Mallinson & Co.

